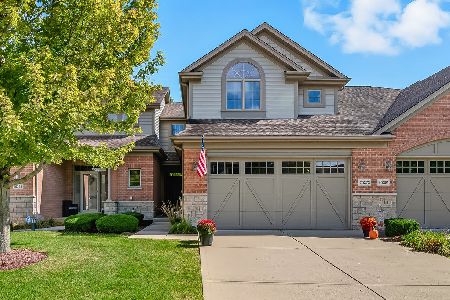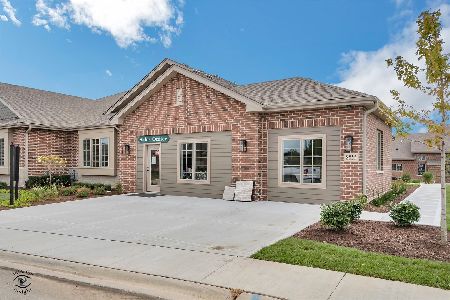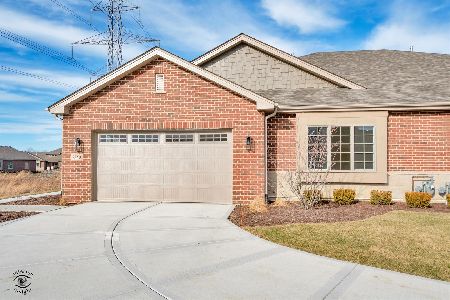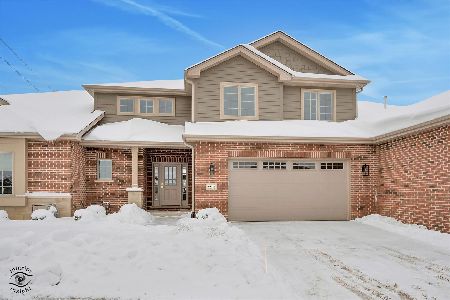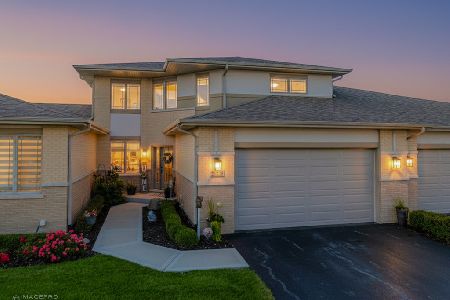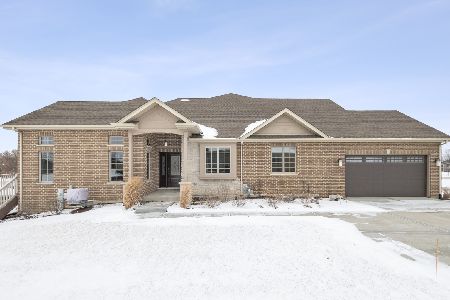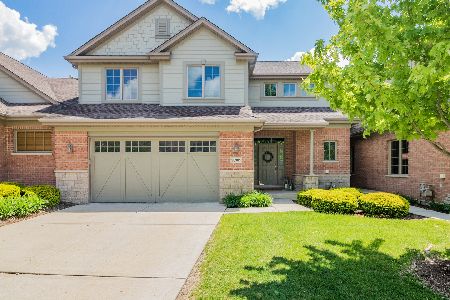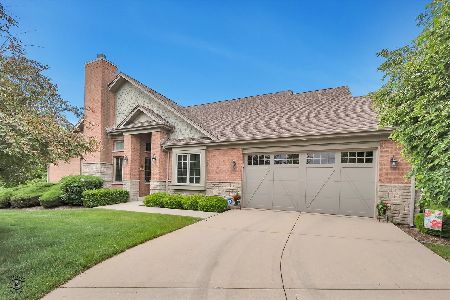20413 Mackinac Pointe Drive, Frankfort, Illinois 60423
$295,000
|
Sold
|
|
| Status: | Closed |
| Sqft: | 2,025 |
| Cost/Sqft: | $153 |
| Beds: | 3 |
| Baths: | 2 |
| Year Built: | 2010 |
| Property Taxes: | $7,937 |
| Days On Market: | 4531 |
| Lot Size: | 0,00 |
Description
End Unit * 2025 sq ft ranch townhome*3 Bedrooms*2 full Baths*2 Panel Oak Doors*Formal Dining Room*Kitchen has SS appls/granite c-tops/42 in Cherrywood cabinets/pantry/plus eat in kitchen that leads for patio* Gleaming hardwood flrs* Main Flr Mstr w/vaulted ceiling, plant shelf, 2 Clsts/Linen clst, ceiling fan * whirlpool/sep shower/2 sinks *9' unfin basement w/rough in bath * covered window wells*2 car att garage
Property Specifics
| Condos/Townhomes | |
| 1 | |
| — | |
| 2010 | |
| Full | |
| RANCH-END UNIT | |
| Yes | |
| — |
| Will | |
| Lighthouse Pointe | |
| 125 / Monthly | |
| Lawn Care | |
| Public | |
| Public Sewer | |
| 08431342 | |
| 1909154030300000 |
Property History
| DATE: | EVENT: | PRICE: | SOURCE: |
|---|---|---|---|
| 30 May, 2014 | Sold | $295,000 | MRED MLS |
| 16 Apr, 2014 | Under contract | $310,000 | MRED MLS |
| 27 Aug, 2013 | Listed for sale | $310,000 | MRED MLS |
Room Specifics
Total Bedrooms: 3
Bedrooms Above Ground: 3
Bedrooms Below Ground: 0
Dimensions: —
Floor Type: Carpet
Dimensions: —
Floor Type: Carpet
Full Bathrooms: 2
Bathroom Amenities: —
Bathroom in Basement: 0
Rooms: Eating Area
Basement Description: Unfinished
Other Specifics
| 2 | |
| Concrete Perimeter | |
| Concrete | |
| Patio, Storms/Screens | |
| — | |
| COMMON | |
| — | |
| Full | |
| Vaulted/Cathedral Ceilings, Hardwood Floors, First Floor Bedroom, First Floor Laundry, First Floor Full Bath, Laundry Hook-Up in Unit | |
| Range, Microwave, Dishwasher, Refrigerator, Washer, Dryer, Disposal | |
| Not in DB | |
| — | |
| — | |
| — | |
| Wood Burning, Gas Starter |
Tax History
| Year | Property Taxes |
|---|---|
| 2014 | $7,937 |
Contact Agent
Nearby Similar Homes
Nearby Sold Comparables
Contact Agent
Listing Provided By
RE/MAX 10 in the Park

