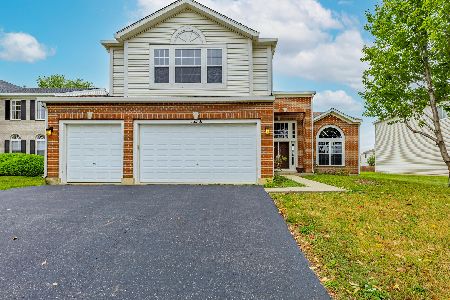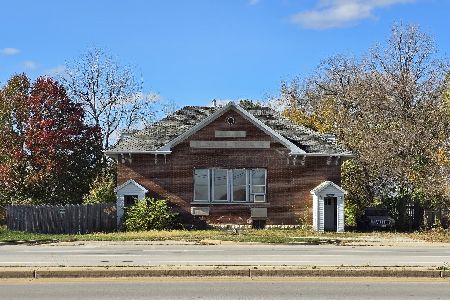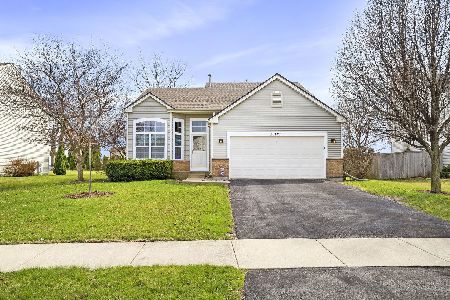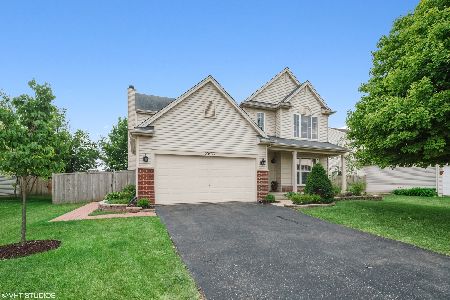20415 Kingsbrook Drive, Crest Hill, Illinois 60403
$217,500
|
Sold
|
|
| Status: | Closed |
| Sqft: | 1,980 |
| Cost/Sqft: | $111 |
| Beds: | 3 |
| Baths: | 3 |
| Year Built: | 2003 |
| Property Taxes: | $5,509 |
| Days On Market: | 2539 |
| Lot Size: | 0,31 |
Description
Absolutely Charming Original Owner Split Level w Sub Basement & Sun Room on Huge Oversized Lot! Dramatic Vaulted Living Rm, Dining Rm. & Kitchen Ceilings Boasts an Open & Sunny Flowing Floor Plan. White Painted Trim & White Six Panel Doors Throughout, Beautiful Kitchen/Dinette Features Upgraded 42" White Raised Panel Cabinetry & Ceramic Floor. + All Appliances Included! Spacious Sun Room off Dinette w Heater is Perfect for Entertaining. Super-Sized Family Room w Alcove 11X9.10 (see other)could accommodate a 4th BR or Den/Office, Half Bath off Fam Rm w Ceramic Tile, Master Suite offers a Private Bath & Large WIC! BR 2 w WIC. Full Hall Bath w Ceramic Tile, Full Sized Laundry Rm off Family Room w Washer & Dryer. Large Sub Basement 19X13. Extra Deep 22' Garage. North South Exposure! Truly Move-In Ready and Beautifully Cared For and Maintained Home! ~PLEASE EXCLUDE DINING ROOM LIGHT FIXTURE~
Property Specifics
| Single Family | |
| — | |
| Traditional | |
| 2003 | |
| Partial | |
| — | |
| No | |
| 0.31 |
| Will | |
| Fields Of Longmeadow | |
| 61 / Quarterly | |
| None | |
| Public | |
| Public Sewer | |
| 10149214 | |
| 1104203090630000 |
Nearby Schools
| NAME: | DISTRICT: | DISTANCE: | |
|---|---|---|---|
|
Grade School
Richland Elementary School |
88a | — | |
|
Middle School
Richland Elementary School |
88A | Not in DB | |
|
High School
Lockport Township High School |
205 | Not in DB | |
Property History
| DATE: | EVENT: | PRICE: | SOURCE: |
|---|---|---|---|
| 6 Feb, 2019 | Sold | $217,500 | MRED MLS |
| 5 Jan, 2019 | Under contract | $219,900 | MRED MLS |
| 4 Dec, 2018 | Listed for sale | $219,900 | MRED MLS |
Room Specifics
Total Bedrooms: 3
Bedrooms Above Ground: 3
Bedrooms Below Ground: 0
Dimensions: —
Floor Type: Carpet
Dimensions: —
Floor Type: Carpet
Full Bathrooms: 3
Bathroom Amenities: —
Bathroom in Basement: 0
Rooms: Other Room,Sun Room
Basement Description: Unfinished,Sub-Basement
Other Specifics
| 2 | |
| Concrete Perimeter | |
| Asphalt | |
| Storms/Screens | |
| Irregular Lot | |
| 51X174X149X134 | |
| Unfinished | |
| Full | |
| Vaulted/Cathedral Ceilings | |
| Range, Dishwasher, Refrigerator, Washer, Dryer, Disposal | |
| Not in DB | |
| — | |
| — | |
| — | |
| — |
Tax History
| Year | Property Taxes |
|---|---|
| 2019 | $5,509 |
Contact Agent
Nearby Similar Homes
Nearby Sold Comparables
Contact Agent
Listing Provided By
Little Realty







