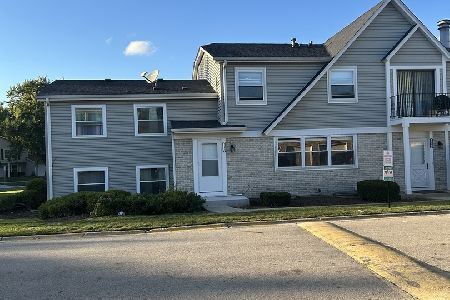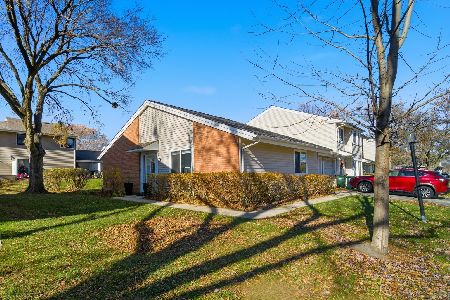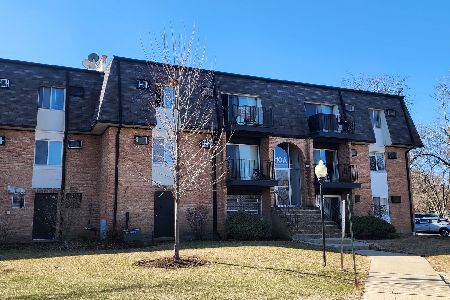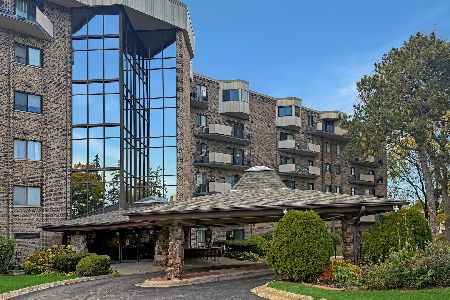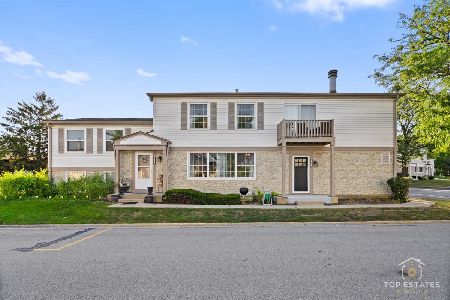2042 Ginger Creek Drive, Palatine, Illinois 60074
$95,000
|
Sold
|
|
| Status: | Closed |
| Sqft: | 0 |
| Cost/Sqft: | — |
| Beds: | 2 |
| Baths: | 1 |
| Year Built: | 1984 |
| Property Taxes: | $3,154 |
| Days On Market: | 5924 |
| Lot Size: | 0,00 |
Description
Totally remodeled 2BR/1BA townhome in popular Inverrary West subdivision. Fresh interior paint, new light fixtures & blinds, all new carpeting! Huge LR w/gas log stove, DR w/sliding glass door to balcony. Roomy KIT w/new countertops & cabinetry. Master w/walk-in closet & wall closet plus shared master bath. Move-in condition! Bank owned, as is. Bank will finance up to 100% for qualified buyers!
Property Specifics
| Condos/Townhomes | |
| — | |
| — | |
| 1984 | |
| None | |
| — | |
| No | |
| — |
| Cook | |
| Inverrary West | |
| 198 / — | |
| Water,Insurance,Pool,Exterior Maintenance,Lawn Care,Scavenger,Snow Removal | |
| Lake Michigan | |
| Public Sewer | |
| 07372532 | |
| 02012010231108 |
Nearby Schools
| NAME: | DISTRICT: | DISTANCE: | |
|---|---|---|---|
|
Grade School
Lake Louise Elementary School |
15 | — | |
|
Middle School
Winston Campus |
15 | Not in DB | |
|
High School
Palatine High School |
211 | Not in DB | |
Property History
| DATE: | EVENT: | PRICE: | SOURCE: |
|---|---|---|---|
| 30 Dec, 2009 | Sold | $95,000 | MRED MLS |
| 11 Nov, 2009 | Under contract | $94,900 | MRED MLS |
| 4 Nov, 2009 | Listed for sale | $94,900 | MRED MLS |
Room Specifics
Total Bedrooms: 2
Bedrooms Above Ground: 2
Bedrooms Below Ground: 0
Dimensions: —
Floor Type: Carpet
Full Bathrooms: 1
Bathroom Amenities: —
Bathroom in Basement: 0
Rooms: Gallery,Utility Room-2nd Floor
Basement Description: Slab
Other Specifics
| 1 | |
| Concrete Perimeter | |
| Asphalt | |
| Balcony | |
| Common Grounds,Landscaped | |
| COMMON | |
| — | |
| — | |
| Laundry Hook-Up in Unit | |
| — | |
| Not in DB | |
| — | |
| — | |
| — | |
| Gas Log |
Tax History
| Year | Property Taxes |
|---|---|
| 2009 | $3,154 |
Contact Agent
Nearby Similar Homes
Nearby Sold Comparables
Contact Agent
Listing Provided By
RE/MAX Excels

