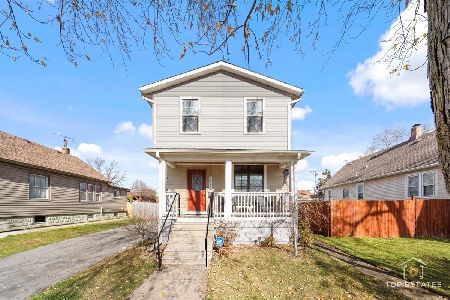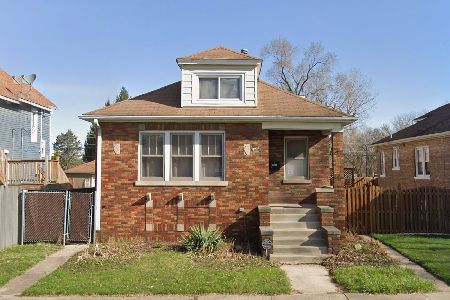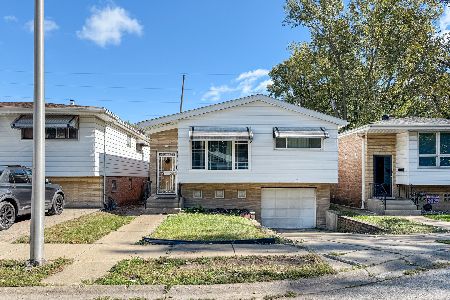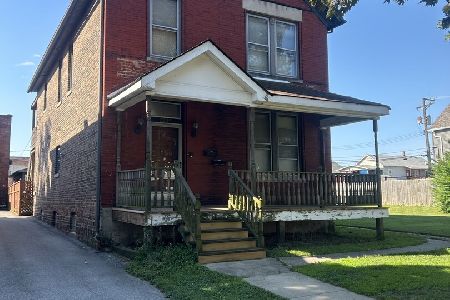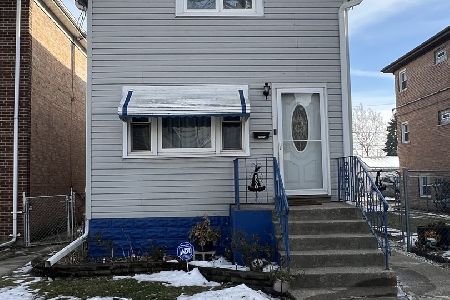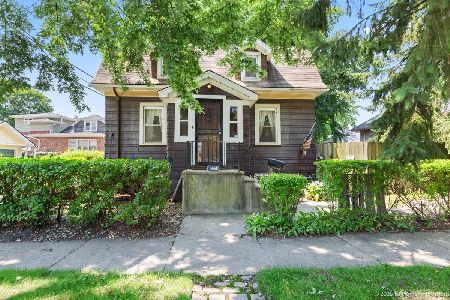2042 Grove Street, Blue Island, Illinois 60406
$275,000
|
Sold
|
|
| Status: | Closed |
| Sqft: | 1,800 |
| Cost/Sqft: | $150 |
| Beds: | 3 |
| Baths: | 3 |
| Year Built: | — |
| Property Taxes: | $3,164 |
| Days On Market: | 1380 |
| Lot Size: | 0,16 |
Description
This 3 bedroom 2 1/2 bath Blue Island home has been completely remodeled from top to bottom! A full 2nd Floor was added in '15-16! A huge 16x16 Master with a 12x5 Walk-In Closet! 2 Full Baths one with a Double Vanity, and the Master bath with a spacious shower and granite vanity! There is also a half bath on the Main Floor! The first floor boasts a Wide-open floor plan! The Family Room has Huge windows bringing in the light! It also showcases a gas Fireplace! The condition of the Kitchen belongs in a magazine ! Highlighted by a large Island, plenty of 42" cabinets, Stainless Steel Appliances, and beautiful Granite! You enter the Backyard paradise through the sliders. This yard is more like outdoor living space. It starts with a 6' privacy fence and the yard features a huge 36' x 22' covered patio. Its a double lot and although the pool was removed, there is space for it next to the deck that was made for one. Weather will be no issue for family gatherings. There is also a shed for your yard equipment! There is a full unfinished basement! 200 Amp electrical service and a 50 gallon water tank! This home is close to the expressway. Schedule your appointment today!
Property Specifics
| Single Family | |
| — | |
| — | |
| — | |
| — | |
| — | |
| No | |
| 0.16 |
| Cook | |
| — | |
| 0 / Not Applicable | |
| — | |
| — | |
| — | |
| 11362501 | |
| 25313060110000 |
Nearby Schools
| NAME: | DISTRICT: | DISTANCE: | |
|---|---|---|---|
|
Grade School
George Washington Elementary Sch |
130 | — | |
|
Middle School
Veterans Memorial Middle School |
130 | Not in DB | |
|
High School
Dd Eisenhower High School (camp |
218 | Not in DB | |
Property History
| DATE: | EVENT: | PRICE: | SOURCE: |
|---|---|---|---|
| 3 May, 2016 | Sold | $50,000 | MRED MLS |
| 7 Apr, 2016 | Under contract | $38,500 | MRED MLS |
| 16 Nov, 2015 | Listed for sale | $38,500 | MRED MLS |
| 10 May, 2022 | Sold | $275,000 | MRED MLS |
| 2 Apr, 2022 | Under contract | $269,900 | MRED MLS |
| 1 Apr, 2022 | Listed for sale | $269,900 | MRED MLS |
| 6 Dec, 2025 | Under contract | $300,000 | MRED MLS |
| 29 Nov, 2025 | Listed for sale | $300,000 | MRED MLS |
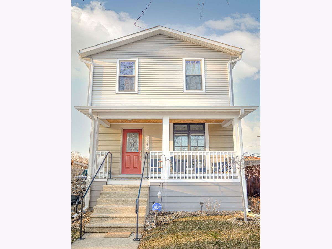
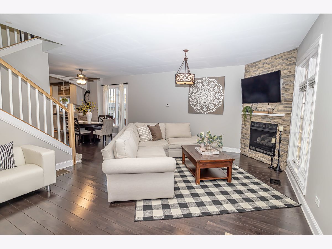
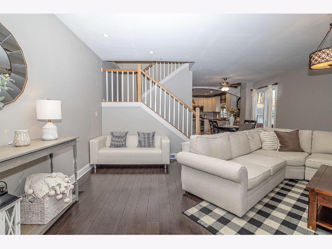
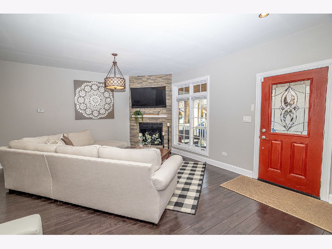
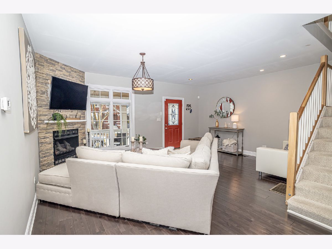
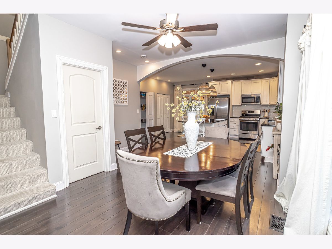
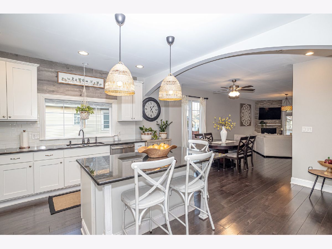
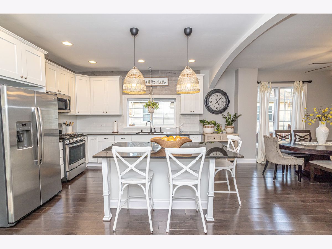
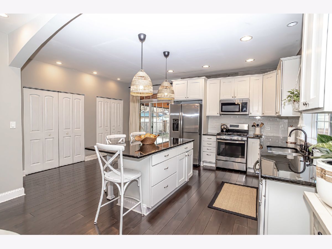
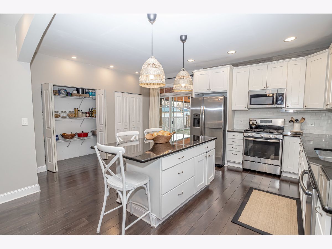
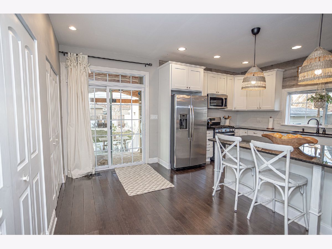
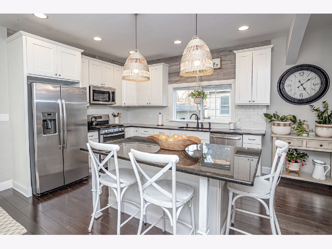
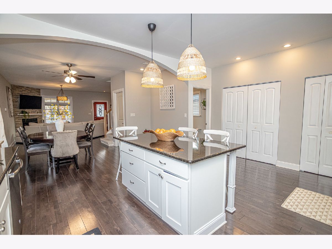
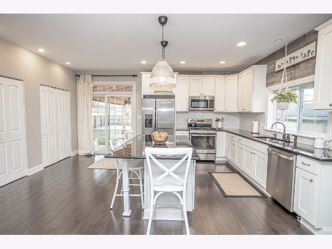
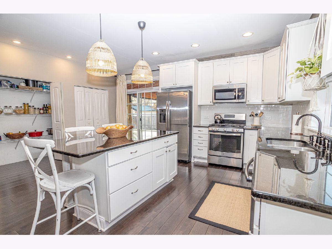
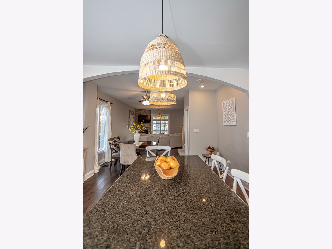
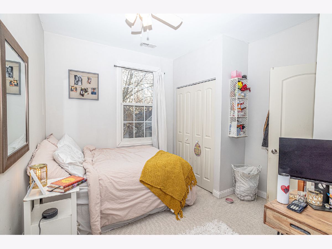
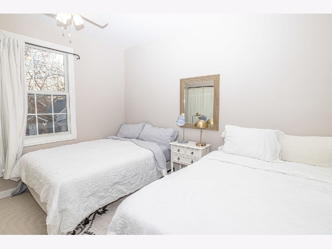
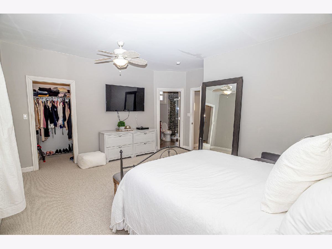
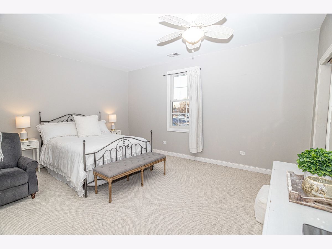
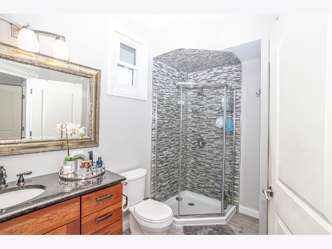
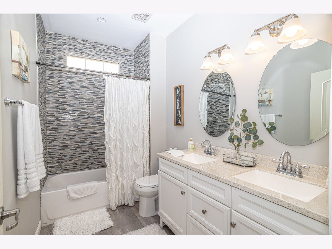
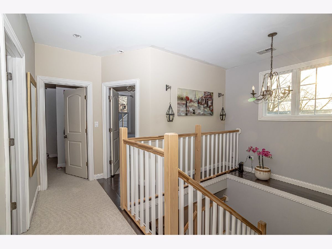
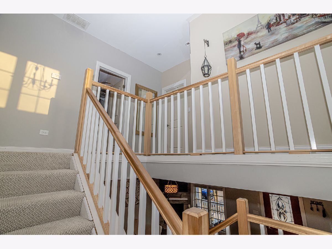
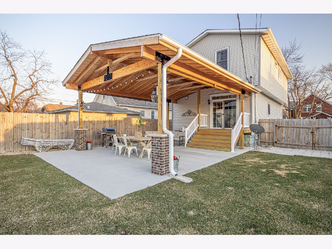
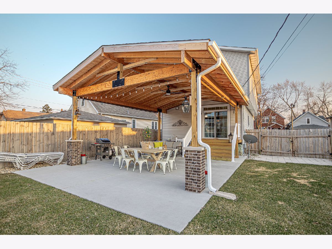
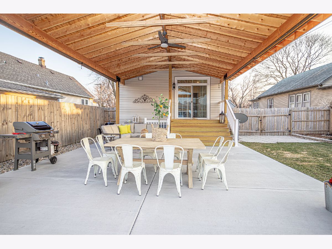
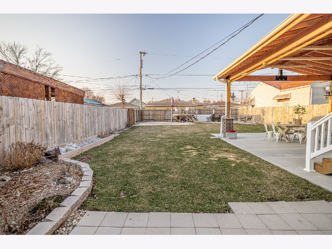
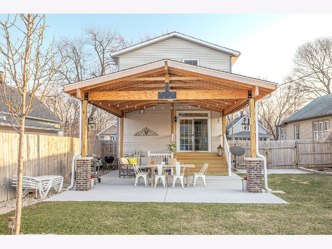
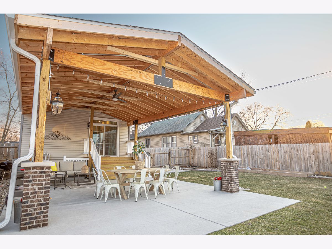
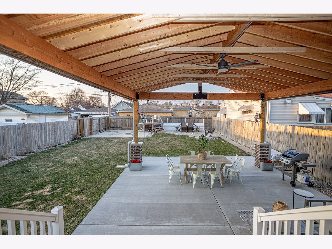
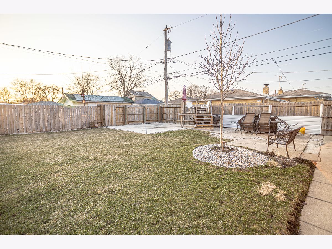
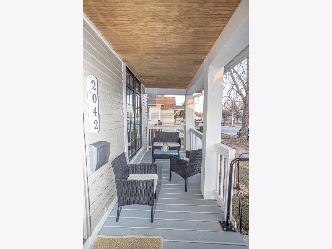
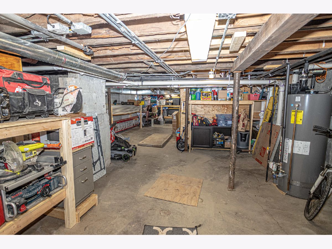
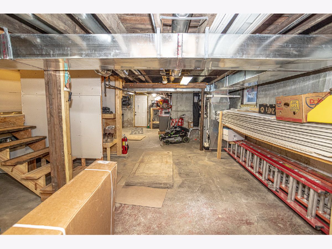
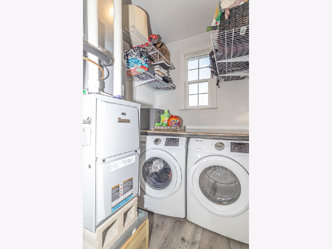
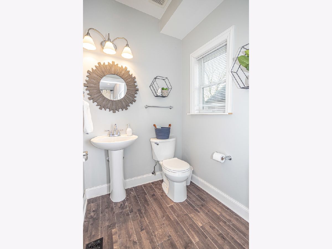
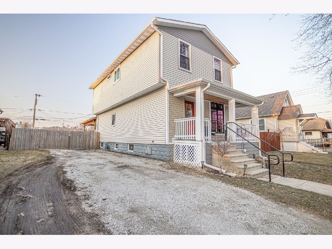
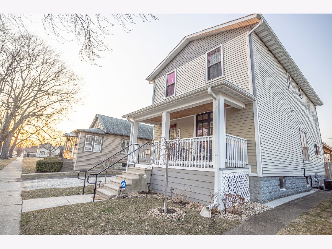
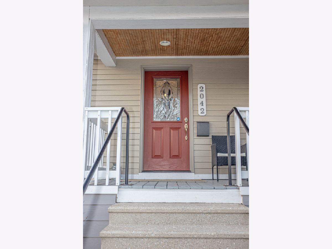
Room Specifics
Total Bedrooms: 3
Bedrooms Above Ground: 3
Bedrooms Below Ground: 0
Dimensions: —
Floor Type: —
Dimensions: —
Floor Type: —
Full Bathrooms: 3
Bathroom Amenities: Separate Shower,Double Sink,Soaking Tub
Bathroom in Basement: 0
Rooms: —
Basement Description: Unfinished
Other Specifics
| — | |
| — | |
| Gravel,Side Drive | |
| — | |
| — | |
| 50X140 | |
| — | |
| — | |
| — | |
| — | |
| Not in DB | |
| — | |
| — | |
| — | |
| — |
Tax History
| Year | Property Taxes |
|---|---|
| 2016 | $3,664 |
| 2022 | $3,164 |
| 2025 | $10,567 |
Contact Agent
Nearby Similar Homes
Nearby Sold Comparables
Contact Agent
Listing Provided By
Timothy A. Witkowski

