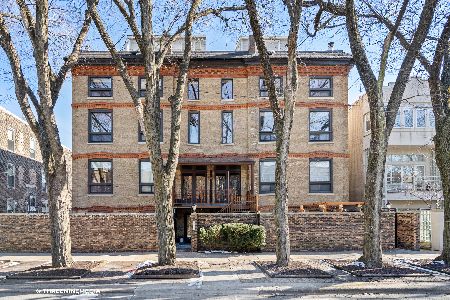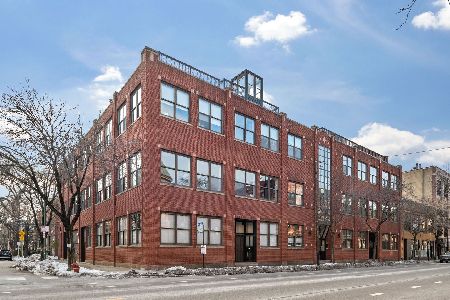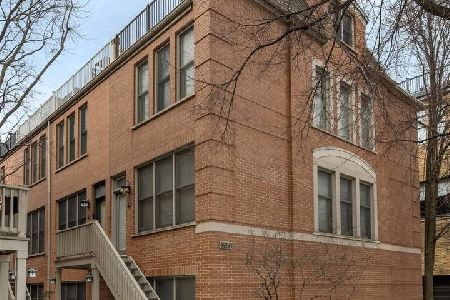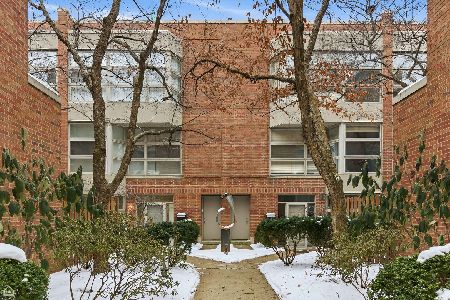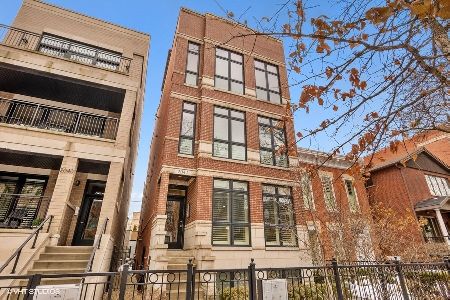2042 Racine Avenue, Lincoln Park, Chicago, Illinois 60614
$525,000
|
Sold
|
|
| Status: | Closed |
| Sqft: | 0 |
| Cost/Sqft: | — |
| Beds: | 2 |
| Baths: | 2 |
| Year Built: | 2009 |
| Property Taxes: | $7,367 |
| Days On Market: | 4579 |
| Lot Size: | 0,00 |
Description
Luxury, like new, 2 BR 2 BA condo near shops & fun on Armitage, in popular Oscar Mayer school dist. All brick! SubZero/Wolf high-end kitchen. Custom bar & built-ins in dining rm. Elaborate crown moldings & other custom trim & ceiling accents. Natural stone bathrms w/steam shower & heated flr in master suite. I-pod dock & built-in speakers. Large, private deck off back door. Storage in unit & in bsmt. Carport included
Property Specifics
| Condos/Townhomes | |
| 4 | |
| — | |
| 2009 | |
| None | |
| — | |
| No | |
| — |
| Cook | |
| — | |
| 122 / Monthly | |
| Water,Insurance,Exterior Maintenance,Lawn Care,Scavenger,Snow Removal | |
| Public | |
| Public Sewer | |
| 08413118 | |
| 14321340651002 |
Nearby Schools
| NAME: | DISTRICT: | DISTANCE: | |
|---|---|---|---|
|
Grade School
Oscar Mayer Elementary School |
299 | — | |
|
Middle School
Oscar Mayer Elementary School |
299 | Not in DB | |
|
High School
Lincoln Park High School |
299 | Not in DB | |
Property History
| DATE: | EVENT: | PRICE: | SOURCE: |
|---|---|---|---|
| 12 Nov, 2009 | Sold | $475,000 | MRED MLS |
| 4 Oct, 2009 | Under contract | $499,000 | MRED MLS |
| — | Last price change | $529,000 | MRED MLS |
| 23 Oct, 2008 | Listed for sale | $549,000 | MRED MLS |
| 26 Sep, 2013 | Sold | $525,000 | MRED MLS |
| 9 Aug, 2013 | Under contract | $520,000 | MRED MLS |
| 5 Aug, 2013 | Listed for sale | $520,000 | MRED MLS |
| 31 May, 2016 | Sold | $579,900 | MRED MLS |
| 16 Apr, 2016 | Under contract | $579,900 | MRED MLS |
| 14 Apr, 2016 | Listed for sale | $579,900 | MRED MLS |
| 13 Apr, 2022 | Sold | $645,000 | MRED MLS |
| 25 Feb, 2022 | Under contract | $649,000 | MRED MLS |
| 14 Feb, 2022 | Listed for sale | $649,000 | MRED MLS |
Room Specifics
Total Bedrooms: 2
Bedrooms Above Ground: 2
Bedrooms Below Ground: 0
Dimensions: —
Floor Type: Hardwood
Full Bathrooms: 2
Bathroom Amenities: Whirlpool,Separate Shower,Steam Shower,Double Sink
Bathroom in Basement: 0
Rooms: Deck
Basement Description: None
Other Specifics
| — | |
| Concrete Perimeter | |
| Concrete,Shared,Off Alley | |
| Deck, Storms/Screens | |
| Common Grounds,Fenced Yard,Landscaped | |
| 25X125 | |
| — | |
| Full | |
| Bar-Dry, Hardwood Floors, Heated Floors, Laundry Hook-Up in Unit, Storage | |
| Double Oven, Range, Microwave, Dishwasher, Refrigerator, High End Refrigerator, Bar Fridge, Washer, Dryer, Disposal, Stainless Steel Appliance(s), Wine Refrigerator | |
| Not in DB | |
| — | |
| — | |
| Storage | |
| Gas Log |
Tax History
| Year | Property Taxes |
|---|---|
| 2013 | $7,367 |
| 2016 | $8,813 |
| 2022 | $11,894 |
Contact Agent
Nearby Similar Homes
Nearby Sold Comparables
Contact Agent
Listing Provided By
Redfin Corporation



