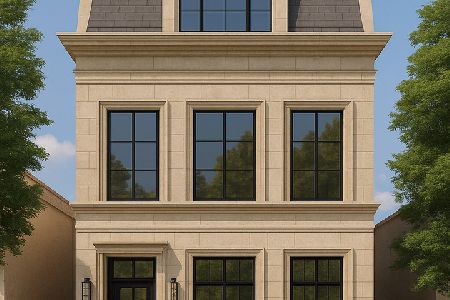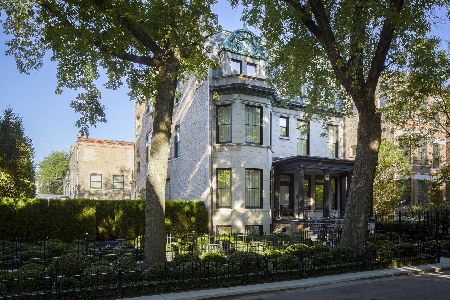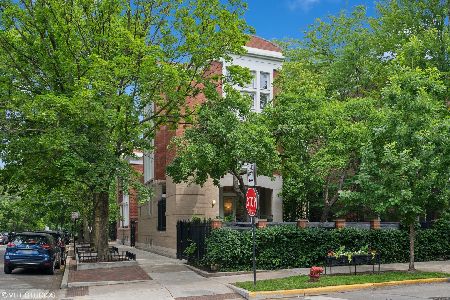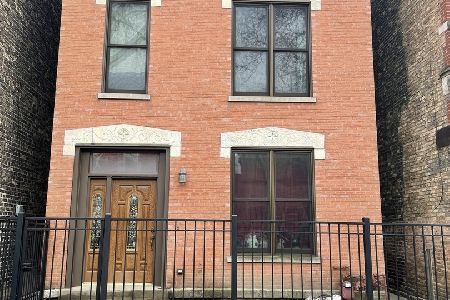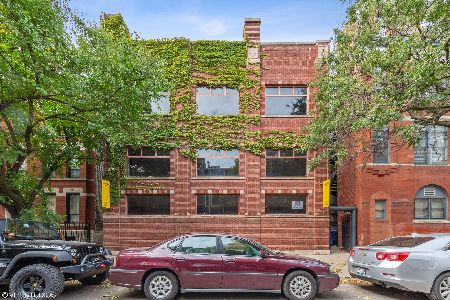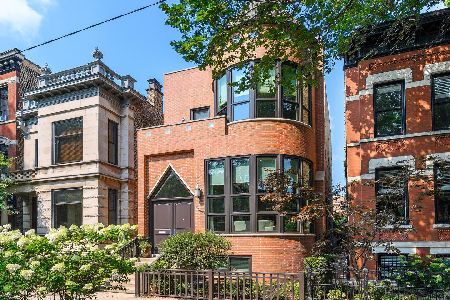2042 Seminary Avenue, Lincoln Park, Chicago, Illinois 60614
$1,840,000
|
Sold
|
|
| Status: | Closed |
| Sqft: | 4,509 |
| Cost/Sqft: | $421 |
| Beds: | 4 |
| Baths: | 4 |
| Year Built: | 1884 |
| Property Taxes: | $24,429 |
| Days On Market: | 2780 |
| Lot Size: | 0,07 |
Description
Fabulous single family home on a great Lincoln Park block - just steps from Armitage and DePaul. Main level offers gracious living and dining rooms with beautiful built-ins and a cozy fireplace. Large kitchen with all top end stainless appliances, great storage, and a big island with breakfast bar. Direct access from the kitchen to a rear deck, beautifully landscaped patio, and garage roof top deck. Second level offers a grand master suite with separate sitting area, dressing/vanity space, and a spa bath with heated floors, steam shower and Jacuzzi tub. Two additional bedrooms and a hall bath complete this level. The lower level has a big recreational/family room space with bar, large laundry room with dog wash, and a guest bed/bath. Two car garage. Awesome location near shopping and dining and Oscar Mayer School!
Property Specifics
| Single Family | |
| — | |
| — | |
| 1884 | |
| Full,English | |
| — | |
| No | |
| 0.07 |
| Cook | |
| — | |
| 0 / Not Applicable | |
| None | |
| Lake Michigan | |
| Public Sewer | |
| 10022183 | |
| 14322220400000 |
Nearby Schools
| NAME: | DISTRICT: | DISTANCE: | |
|---|---|---|---|
|
Grade School
Oscar Mayer Elementary School |
299 | — | |
|
Middle School
Oscar Mayer Elementary School |
299 | Not in DB | |
|
High School
Lincoln Park High School |
299 | Not in DB | |
Property History
| DATE: | EVENT: | PRICE: | SOURCE: |
|---|---|---|---|
| 16 Jul, 2007 | Sold | $2,042,500 | MRED MLS |
| 4 Jun, 2007 | Under contract | $2,200,000 | MRED MLS |
| 5 Jan, 2007 | Listed for sale | $2,200,000 | MRED MLS |
| 13 Nov, 2018 | Sold | $1,840,000 | MRED MLS |
| 28 Sep, 2018 | Under contract | $1,899,000 | MRED MLS |
| 18 Jul, 2018 | Listed for sale | $1,899,000 | MRED MLS |
Room Specifics
Total Bedrooms: 4
Bedrooms Above Ground: 4
Bedrooms Below Ground: 0
Dimensions: —
Floor Type: Hardwood
Dimensions: —
Floor Type: Hardwood
Dimensions: —
Floor Type: Stone
Full Bathrooms: 4
Bathroom Amenities: Whirlpool,Separate Shower,Steam Shower
Bathroom in Basement: 1
Rooms: Sitting Room,Deck
Basement Description: Finished
Other Specifics
| 2 | |
| Stone | |
| Off Alley | |
| Deck, Patio | |
| — | |
| 24 X 125 | |
| — | |
| Full | |
| Bar-Wet, Hardwood Floors, Heated Floors | |
| Double Oven, Range, Microwave, Dishwasher, Refrigerator, Washer, Dryer, Disposal | |
| Not in DB | |
| — | |
| — | |
| — | |
| Gas Log, Gas Starter |
Tax History
| Year | Property Taxes |
|---|---|
| 2007 | $14,339 |
| 2018 | $24,429 |
Contact Agent
Nearby Similar Homes
Nearby Sold Comparables
Contact Agent
Listing Provided By
@properties


