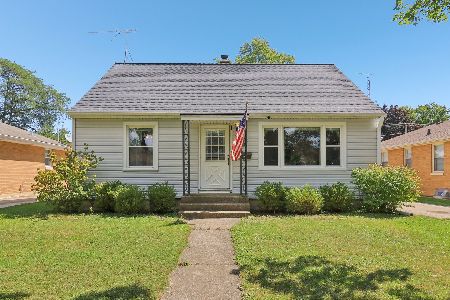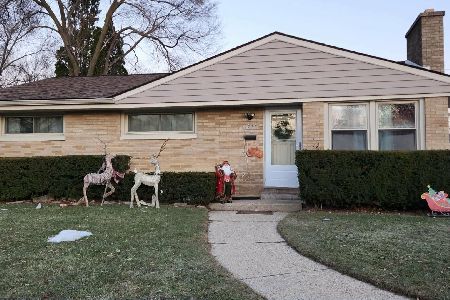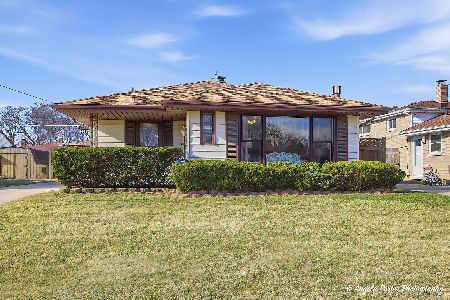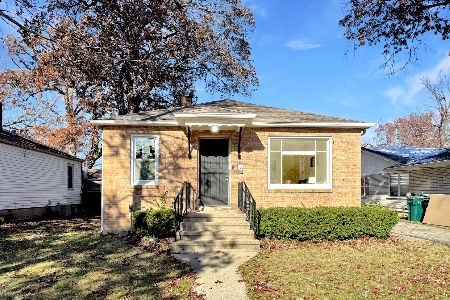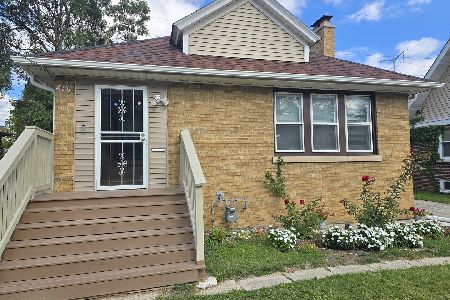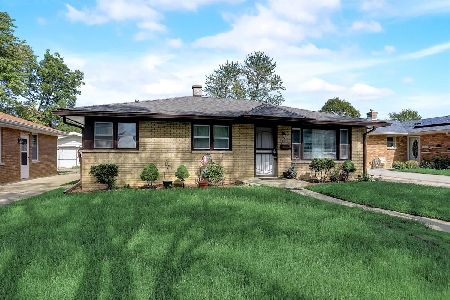2042 Walnut Street, Waukegan, Illinois 60087
$230,000
|
Sold
|
|
| Status: | Closed |
| Sqft: | 1,170 |
| Cost/Sqft: | $196 |
| Beds: | 3 |
| Baths: | 2 |
| Year Built: | 1957 |
| Property Taxes: | $4,929 |
| Days On Market: | 892 |
| Lot Size: | 0,14 |
Description
Step into the warmth of 2042 Walnut Street - your inviting all-brick ranch-style haven. This home presents an atmosphere of comfort with recently refinished hardwood flooring that gracefully spans the main level, accompanied by a fresh coat of paint that breathes new life into each corner. The kitchen is a treasure trove of space, boasting ample cabinets that provide both practicality and charm. The bedrooms offer generous dimensions and showcase the same beautiful hardwood floors, ensuring a seamless flow of style throughout. The main level's full bathroom has been tastefully remodeled, radiating a modern elegance that complements the home's timeless character. Below, a spacious finished basement beckons, perfect for gatherings and celebrations. Enhancing the convenience, a half bath graces this level - a versatile space that holds potential for transformation into a full bath. 2042 Walnut Street is more than a house; it's a promise of comfort, style, and possibility. Make it yours, and savor the joys of living in a place that effortlessly melds modern upgrades with classic appeal.
Property Specifics
| Single Family | |
| — | |
| — | |
| 1957 | |
| — | |
| — | |
| No | |
| 0.14 |
| Lake | |
| — | |
| 0 / Not Applicable | |
| — | |
| — | |
| — | |
| 11848485 | |
| 08093100130000 |
Nearby Schools
| NAME: | DISTRICT: | DISTANCE: | |
|---|---|---|---|
|
Grade School
Greenwood Elementary School |
60 | — | |
|
Middle School
Edith M. Smith Middle School |
60 | Not in DB | |
|
High School
Waukegan High School |
60 | Not in DB | |
Property History
| DATE: | EVENT: | PRICE: | SOURCE: |
|---|---|---|---|
| 6 Oct, 2023 | Sold | $230,000 | MRED MLS |
| 20 Aug, 2023 | Under contract | $229,900 | MRED MLS |
| 14 Aug, 2023 | Listed for sale | $229,900 | MRED MLS |
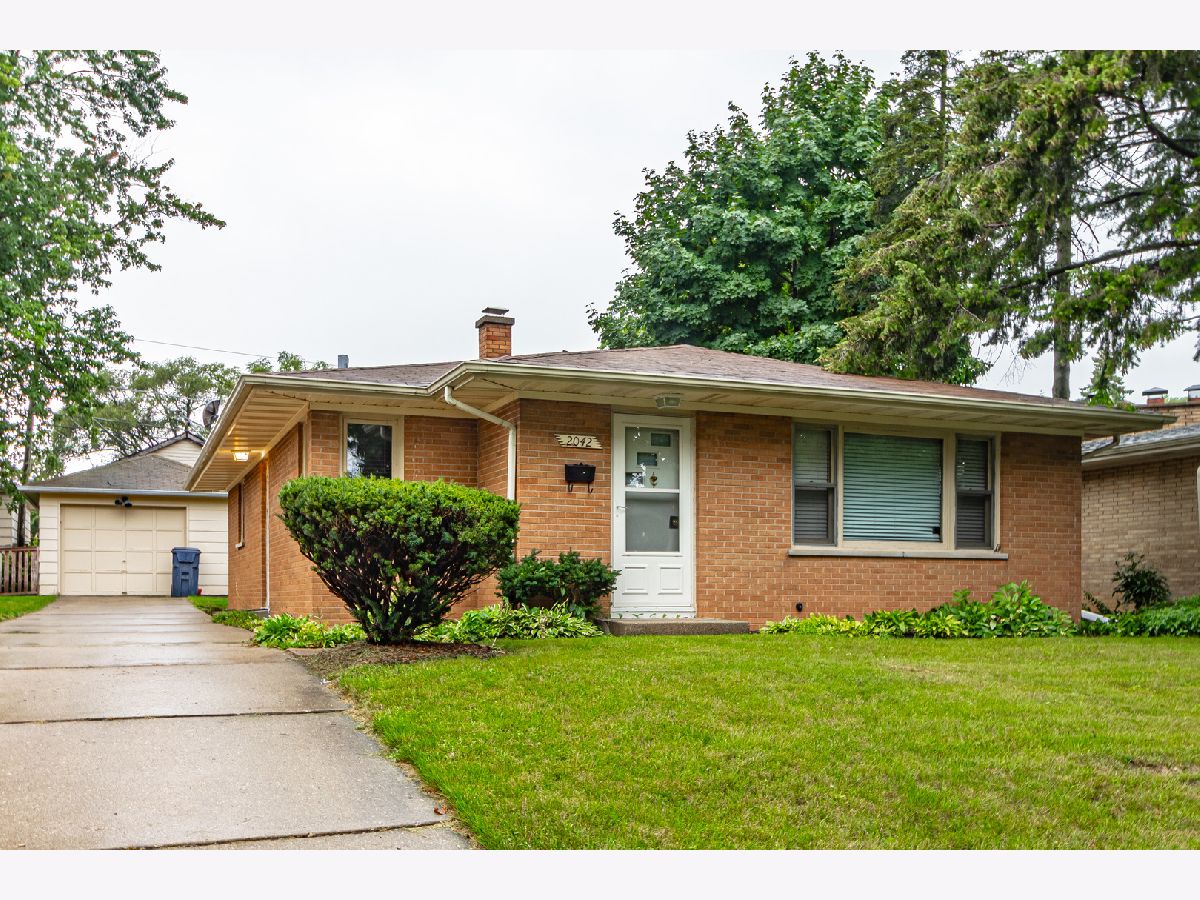
Room Specifics
Total Bedrooms: 3
Bedrooms Above Ground: 3
Bedrooms Below Ground: 0
Dimensions: —
Floor Type: —
Dimensions: —
Floor Type: —
Full Bathrooms: 2
Bathroom Amenities: —
Bathroom in Basement: 1
Rooms: —
Basement Description: Finished
Other Specifics
| 1.5 | |
| — | |
| Concrete | |
| — | |
| — | |
| 50X115X50X115 | |
| — | |
| — | |
| — | |
| — | |
| Not in DB | |
| — | |
| — | |
| — | |
| — |
Tax History
| Year | Property Taxes |
|---|---|
| 2023 | $4,929 |
Contact Agent
Nearby Similar Homes
Nearby Sold Comparables
Contact Agent
Listing Provided By
RE/MAX Top Performers

