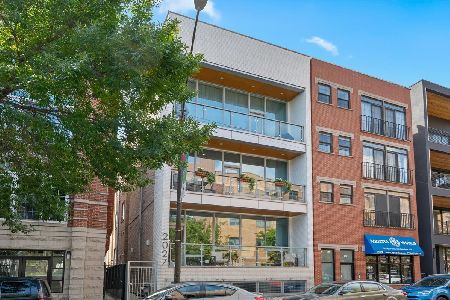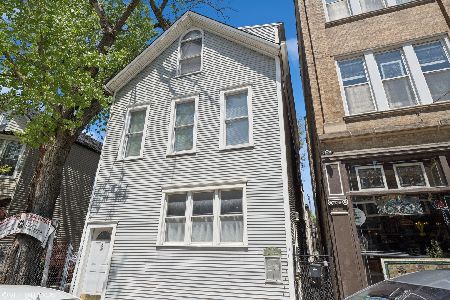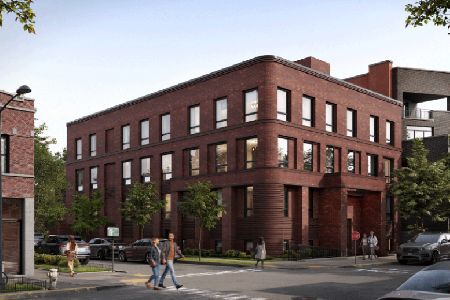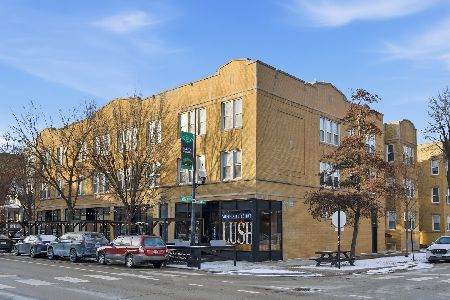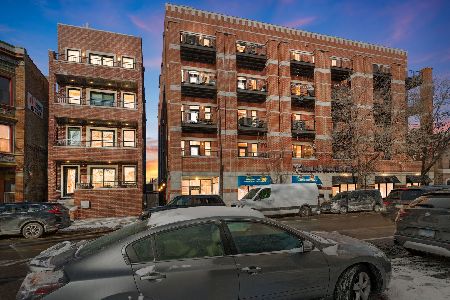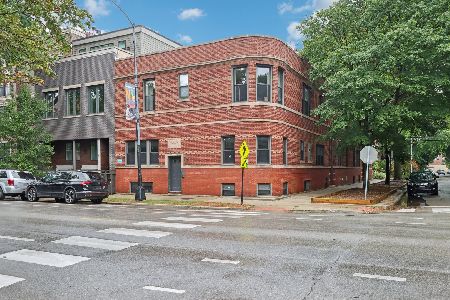2044 Roscoe Street, North Center, Chicago, Illinois 60618
$692,500
|
Sold
|
|
| Status: | Closed |
| Sqft: | 2,150 |
| Cost/Sqft: | $326 |
| Beds: | 3 |
| Baths: | 3 |
| Year Built: | 1999 |
| Property Taxes: | $12,971 |
| Days On Market: | 2250 |
| Lot Size: | 0,00 |
Description
Welcome to your new home in the perfect Roscoe Village location! Super chic 3bed/2.5bath + den spanning over 2150 sq ft. Hardwood floors, wood burning fireplace, stainless steel appliances, granite countertops, highly updated master bathroom with walk-in in closet, exposed brick & AWESOME multiple private roofdeck spaces. Attached garage with 2 car tandem parking spots plus large private storage unit included in the price. Located in top rated Audubon School District with easy access to the CTA and all that Roscoe has offer. This one is a gem. Don't wait long!
Property Specifics
| Condos/Townhomes | |
| 3 | |
| — | |
| 1999 | |
| None | |
| — | |
| No | |
| — |
| Cook | |
| Roscoe Village | |
| 265 / Monthly | |
| Water,Parking,Insurance,Exterior Maintenance,Scavenger,Snow Removal | |
| Public | |
| Public Sewer, Sewer-Storm | |
| 10590563 | |
| 14193140461004 |
Nearby Schools
| NAME: | DISTRICT: | DISTANCE: | |
|---|---|---|---|
|
Grade School
Audubon Elementary School |
299 | — | |
Property History
| DATE: | EVENT: | PRICE: | SOURCE: |
|---|---|---|---|
| 1 Aug, 2014 | Sold | $623,000 | MRED MLS |
| 27 Jun, 2014 | Under contract | $619,900 | MRED MLS |
| 30 Apr, 2014 | Listed for sale | $619,900 | MRED MLS |
| 26 Feb, 2018 | Sold | $720,000 | MRED MLS |
| 16 Jan, 2018 | Under contract | $720,000 | MRED MLS |
| 14 Jan, 2018 | Listed for sale | $720,000 | MRED MLS |
| 6 Mar, 2020 | Sold | $692,500 | MRED MLS |
| 16 Dec, 2019 | Under contract | $700,000 | MRED MLS |
| 11 Dec, 2019 | Listed for sale | $700,000 | MRED MLS |
| 16 Aug, 2024 | Sold | $810,000 | MRED MLS |
| 15 Jul, 2024 | Under contract | $800,000 | MRED MLS |
| 10 Jul, 2024 | Listed for sale | $800,000 | MRED MLS |
Room Specifics
Total Bedrooms: 3
Bedrooms Above Ground: 3
Bedrooms Below Ground: 0
Dimensions: —
Floor Type: Carpet
Dimensions: —
Floor Type: Carpet
Full Bathrooms: 3
Bathroom Amenities: Separate Shower,Double Sink,Soaking Tub
Bathroom in Basement: 0
Rooms: Den
Basement Description: None
Other Specifics
| 2 | |
| Concrete Perimeter | |
| Off Alley | |
| Balcony, Deck, Patio, Roof Deck, Storms/Screens, End Unit | |
| — | |
| COMMON | |
| — | |
| Full | |
| Hardwood Floors, First Floor Laundry, Laundry Hook-Up in Unit, Storage, Walk-In Closet(s) | |
| Range, Microwave, Dishwasher, Refrigerator, Washer, Dryer, Disposal, Stainless Steel Appliance(s) | |
| Not in DB | |
| — | |
| — | |
| Sundeck | |
| Wood Burning |
Tax History
| Year | Property Taxes |
|---|---|
| 2014 | $10,346 |
| 2018 | $9,973 |
| 2020 | $12,971 |
| 2024 | $14,835 |
Contact Agent
Nearby Similar Homes
Nearby Sold Comparables
Contact Agent
Listing Provided By
Keller Williams Chicago-Lincoln Park

