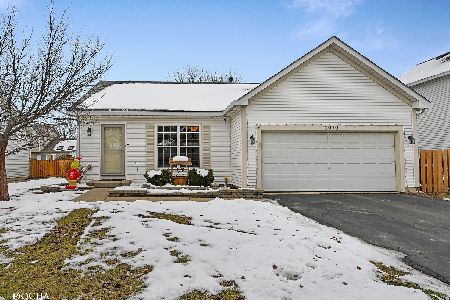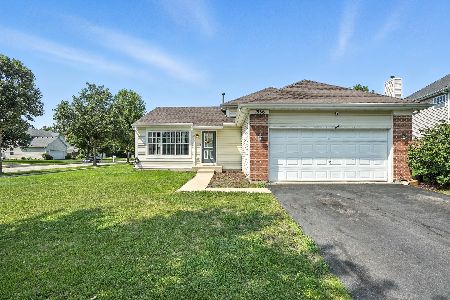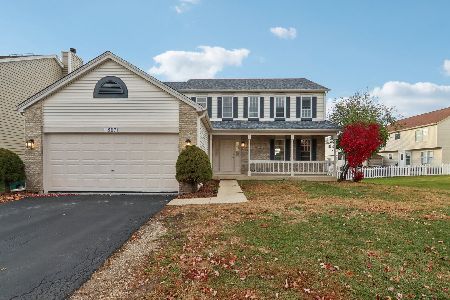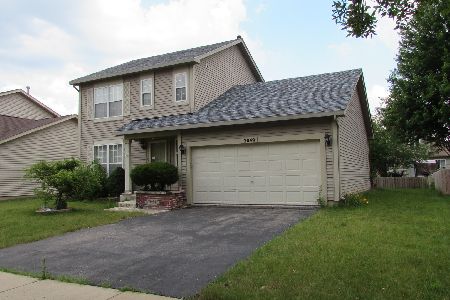2044 Wedgewood Circle, Romeoville, Illinois 60446
$214,000
|
Sold
|
|
| Status: | Closed |
| Sqft: | 1,564 |
| Cost/Sqft: | $137 |
| Beds: | 3 |
| Baths: | 3 |
| Year Built: | 2001 |
| Property Taxes: | $5,716 |
| Days On Market: | 3326 |
| Lot Size: | 0,15 |
Description
ADORABLE! Great 2 story with lots of updates including new furnace, fresh paint, BRAND NEW 2nd floor carpeting. Welcoming covered front porch & foyer with open staircase. Large living & dining rooms! Kitchen with painted cabinets, ceramic tile floor, pantry cabinets and newer black appliances plus large eating area with sliding door to yard! Kitchen flows into the spacious family room with vaulted ceiling & newer carpeting! Newly finished basement with recessed lighting, fresh paint, plush carpeting and tons of great storage! Three bedrooms on 2nd floor including master with walk-in closet and private bath! 2nd floor laundry! Fully fenced yard with patio. Large 2 car garage. Radon mitigation system. MUST SEE!
Property Specifics
| Single Family | |
| — | |
| Traditional | |
| 2001 | |
| Partial | |
| — | |
| No | |
| 0.15 |
| Will | |
| Lakewood Falls | |
| 37 / Monthly | |
| None | |
| Public | |
| Public Sewer | |
| 09405173 | |
| 0603123090220000 |
Nearby Schools
| NAME: | DISTRICT: | DISTANCE: | |
|---|---|---|---|
|
Grade School
Creekside Elementary School |
202 | — | |
|
Middle School
John F Kennedy Middle School |
202 | Not in DB | |
|
High School
Plainfield East High School |
202 | Not in DB | |
Property History
| DATE: | EVENT: | PRICE: | SOURCE: |
|---|---|---|---|
| 3 Jun, 2013 | Sold | $153,000 | MRED MLS |
| 16 Dec, 2012 | Under contract | $144,900 | MRED MLS |
| 10 Dec, 2012 | Listed for sale | $144,900 | MRED MLS |
| 6 Feb, 2017 | Sold | $214,000 | MRED MLS |
| 20 Dec, 2016 | Under contract | $214,000 | MRED MLS |
| 15 Dec, 2016 | Listed for sale | $214,000 | MRED MLS |
Room Specifics
Total Bedrooms: 3
Bedrooms Above Ground: 3
Bedrooms Below Ground: 0
Dimensions: —
Floor Type: Carpet
Dimensions: —
Floor Type: Carpet
Full Bathrooms: 3
Bathroom Amenities: —
Bathroom in Basement: 0
Rooms: No additional rooms
Basement Description: Finished,Crawl
Other Specifics
| 2 | |
| Concrete Perimeter | |
| Asphalt | |
| Patio | |
| Landscaped | |
| 60X110 | |
| Unfinished | |
| Full | |
| Vaulted/Cathedral Ceilings, Wood Laminate Floors, Second Floor Laundry | |
| Range, Microwave, Dishwasher, Refrigerator, Washer, Dryer, Disposal | |
| Not in DB | |
| Sidewalks, Street Lights, Street Paved | |
| — | |
| — | |
| — |
Tax History
| Year | Property Taxes |
|---|---|
| 2013 | $5,372 |
| 2017 | $5,716 |
Contact Agent
Nearby Similar Homes
Nearby Sold Comparables
Contact Agent
Listing Provided By
RE/MAX Professionals Select








