2045 Canterbury Place, Wheaton, Illinois 60189
$570,000
|
Sold
|
|
| Status: | Closed |
| Sqft: | 2,737 |
| Cost/Sqft: | $214 |
| Beds: | 4 |
| Baths: | 4 |
| Year Built: | 1980 |
| Property Taxes: | $12,557 |
| Days On Market: | 2046 |
| Lot Size: | 0,27 |
Description
A SUBURBAN SANCTUARY! This beautiful home is nestled in the peaceful Stonehedge subdivision in Wheaton, IL. The updated interior provides a spacious first floor - easily customizable for your everyday needs. Enjoy an early morning breakfast or late night board games at the breakfast nook, and gather your friends and family around the island countertop and dry bar in the updated kitchen, outfitted with modern appliances. Natural light fills the home, thanks to the large windows and sliding doors throughout, which also provide multiple views of the freshly landscaped, fenced-in backyard. The second level is complete with a large master bedroom and full master bath, three additional bedrooms with a great amount of space, laundry and a pristine full bathroom. The finished basement adds a whole other level of living space to this already sizable home. Entertain guests, have a relaxing movie night, or create your dream hangout in the large open area! Spending more time working from home? The completely renovated bathroom and bedroom in the basement make for a great office space. Tucked away off of Butterfield Rd and near major highways I-355 and I-88, this home provides comfort and accessibility to all the Western Suburbs have to offer - minutes from the Danada Forest Preserve, Danada Square shopping center, multiple restaurants, Arrowhead Golf Club and highly acclaimed Wheaton Warrenville South HS! ***Recent updates include: New appliances:water-heater (2017), refrigerator (2019), dishwasher (2020), washer (2020); blown-in insulation (home and garage); front stoop replaced; refinished fence; freshly painted shutters and doors.
Property Specifics
| Single Family | |
| — | |
| Georgian | |
| 1980 | |
| Full | |
| — | |
| No | |
| 0.27 |
| Du Page | |
| Stonehedge | |
| 0 / Not Applicable | |
| None | |
| Lake Michigan | |
| Public Sewer | |
| 10757911 | |
| 0529410006 |
Nearby Schools
| NAME: | DISTRICT: | DISTANCE: | |
|---|---|---|---|
|
Grade School
Whittier Elementary School |
200 | — | |
|
Middle School
Edison Middle School |
200 | Not in DB | |
|
High School
Wheaton Warrenville South H S |
200 | Not in DB | |
Property History
| DATE: | EVENT: | PRICE: | SOURCE: |
|---|---|---|---|
| 18 May, 2009 | Sold | $417,500 | MRED MLS |
| 14 Apr, 2009 | Under contract | $439,900 | MRED MLS |
| 19 Mar, 2009 | Listed for sale | $439,900 | MRED MLS |
| 11 Mar, 2015 | Sold | $585,000 | MRED MLS |
| 30 Jan, 2015 | Under contract | $599,000 | MRED MLS |
| 21 Jan, 2015 | Listed for sale | $599,000 | MRED MLS |
| 17 Aug, 2020 | Sold | $570,000 | MRED MLS |
| 11 Jul, 2020 | Under contract | $585,000 | MRED MLS |
| 24 Jun, 2020 | Listed for sale | $585,000 | MRED MLS |
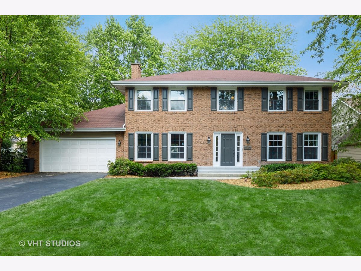
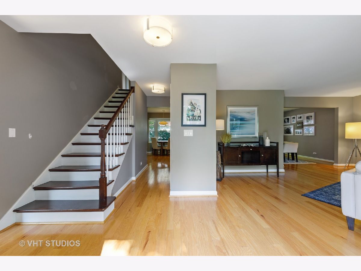
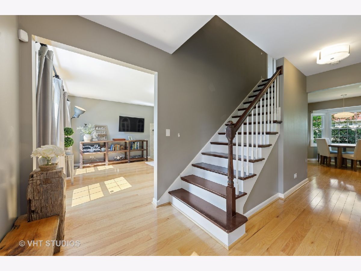
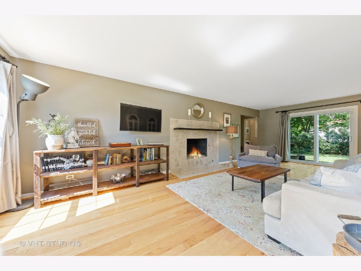
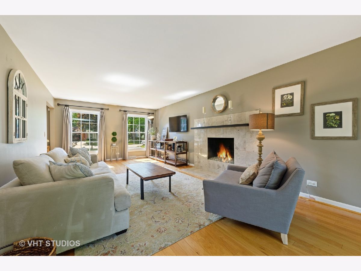
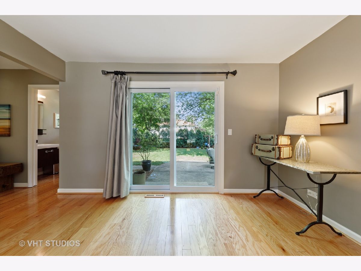
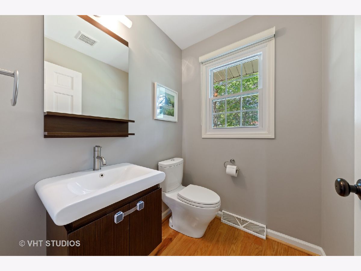
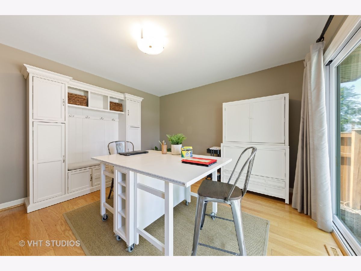
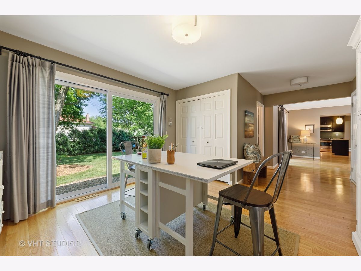
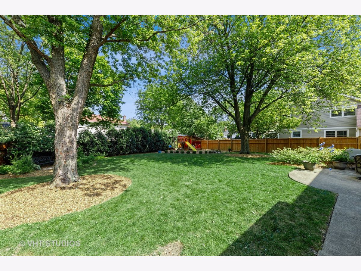
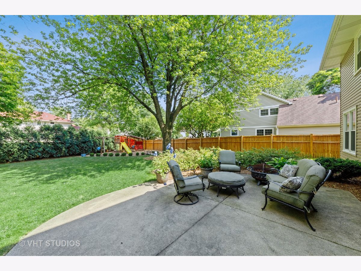
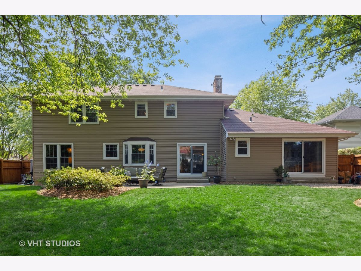
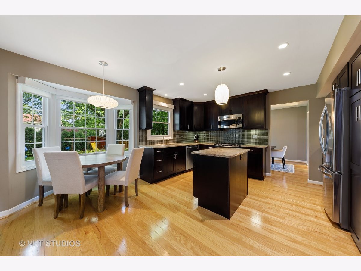
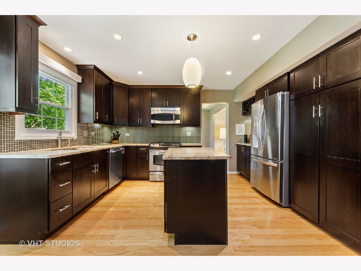
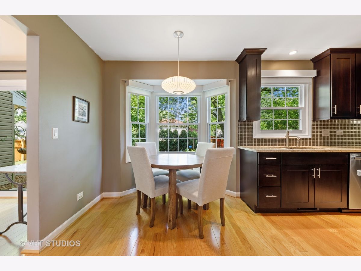
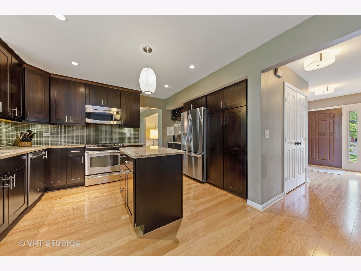
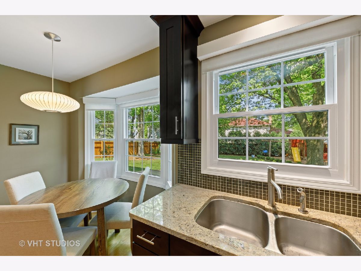
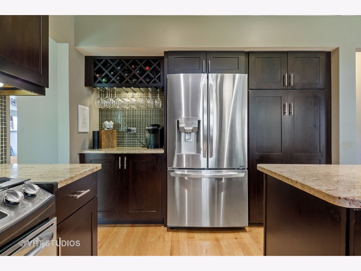
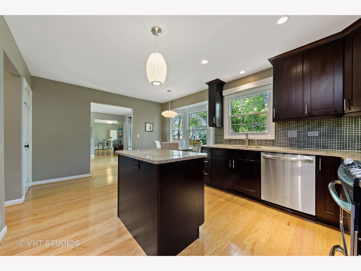
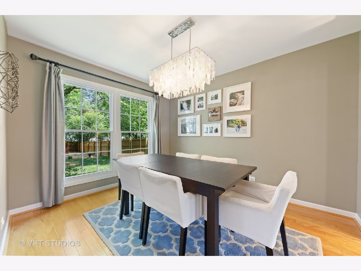
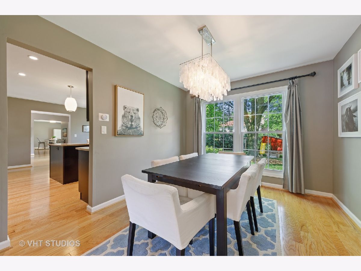
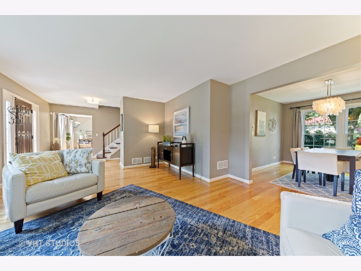
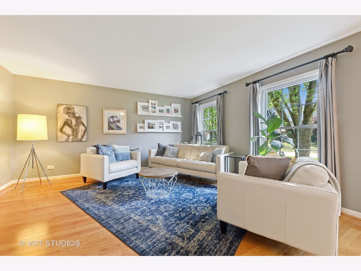
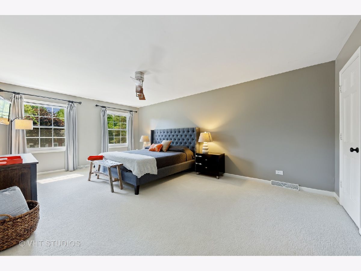
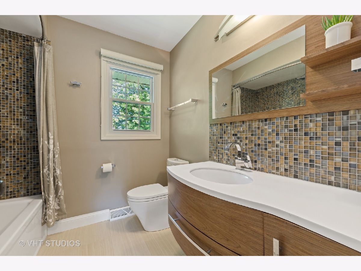
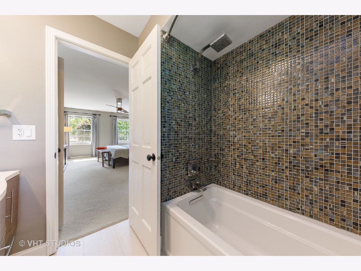
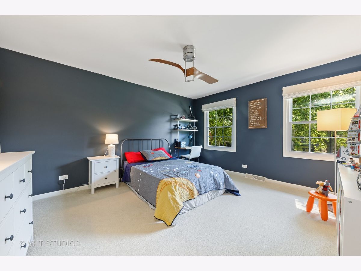
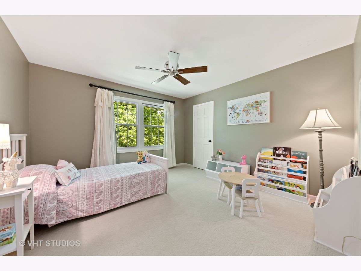
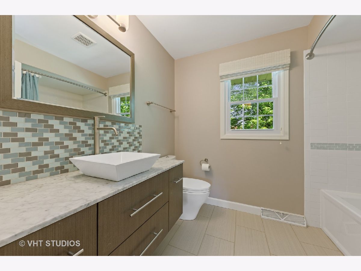
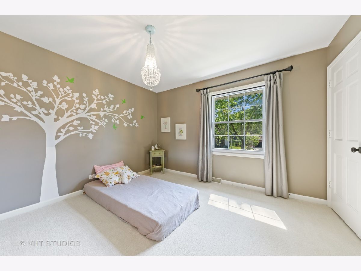
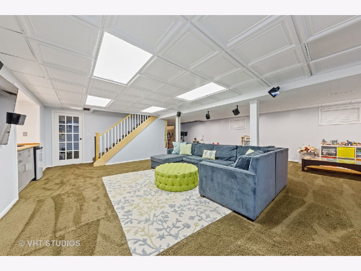
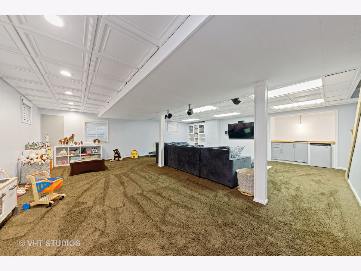
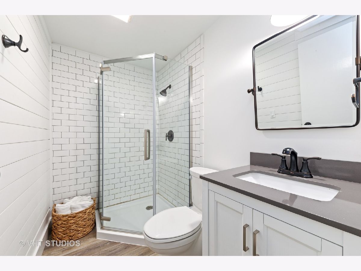
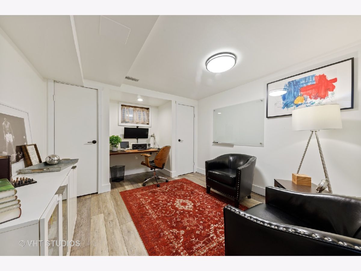
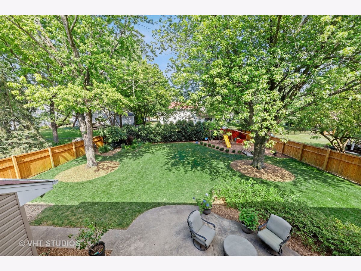
Room Specifics
Total Bedrooms: 5
Bedrooms Above Ground: 4
Bedrooms Below Ground: 1
Dimensions: —
Floor Type: Carpet
Dimensions: —
Floor Type: Carpet
Dimensions: —
Floor Type: Carpet
Dimensions: —
Floor Type: —
Full Bathrooms: 4
Bathroom Amenities: —
Bathroom in Basement: 1
Rooms: Bedroom 5,Office,Recreation Room,Bonus Room,Foyer
Basement Description: Finished
Other Specifics
| 2 | |
| Concrete Perimeter | |
| Asphalt | |
| Patio, Storms/Screens | |
| Fenced Yard,Landscaped | |
| 81X133X83X145 | |
| — | |
| Full | |
| Hardwood Floors, Second Floor Laundry, Walk-In Closet(s) | |
| Range, Microwave, Dishwasher, Refrigerator, Washer, Dryer, Disposal, Stainless Steel Appliance(s) | |
| Not in DB | |
| Horse-Riding Area, Horse-Riding Trails, Curbs, Sidewalks, Street Lights, Street Paved | |
| — | |
| — | |
| Gas Starter |
Tax History
| Year | Property Taxes |
|---|---|
| 2009 | $8,583 |
| 2015 | $9,457 |
| 2020 | $12,557 |
Contact Agent
Nearby Similar Homes
Nearby Sold Comparables
Contact Agent
Listing Provided By
Jameson Sotheby's Intl Realty





