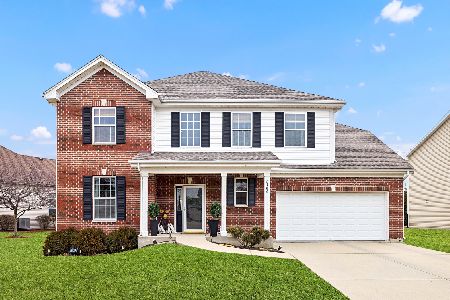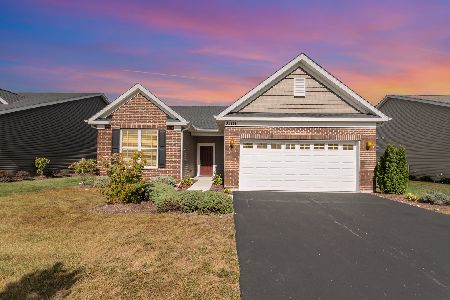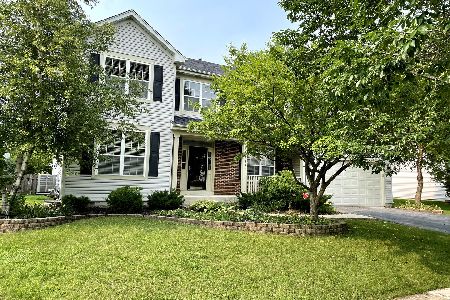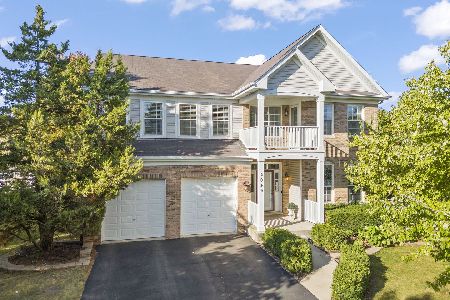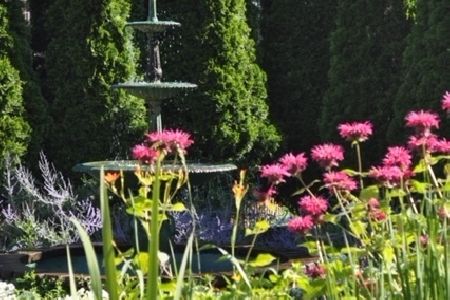2045 Mark Circle, Bolingbrook, Illinois 60490
$275,000
|
Sold
|
|
| Status: | Closed |
| Sqft: | 2,860 |
| Cost/Sqft: | $101 |
| Beds: | 4 |
| Baths: | 4 |
| Year Built: | 2002 |
| Property Taxes: | $8,643 |
| Days On Market: | 2586 |
| Lot Size: | 0,43 |
Description
Buyer couldn't wait - here is your second chance! All the hard work is done, very close to begin an approved short sale. Don't pass up this opportunity in Foxridge Farms subdiv! Plainfield 202 Schools! 4 bedrooms with two full bathrooms on second level. Additional half bath and built-in wet bar in the full, finished basement. Two story foyer, expanded family room and more. Short sale lender will consider ANY reasonable offer! Homeowner is working with experienced short sale attorney.
Property Specifics
| Single Family | |
| — | |
| — | |
| 2002 | |
| Full | |
| WATERFORD | |
| No | |
| 0.43 |
| Will | |
| Foxridge Farms | |
| 305 / Annual | |
| None | |
| Public | |
| Public Sewer | |
| 10260247 | |
| 0701264050150000 |
Nearby Schools
| NAME: | DISTRICT: | DISTANCE: | |
|---|---|---|---|
|
Grade School
Liberty Elementary School |
202 | — | |
|
Middle School
John F Kennedy Middle School |
202 | Not in DB | |
|
High School
Plainfield North High School |
202 | Not in DB | |
Property History
| DATE: | EVENT: | PRICE: | SOURCE: |
|---|---|---|---|
| 15 Sep, 2008 | Sold | $329,000 | MRED MLS |
| 15 Aug, 2008 | Under contract | $349,900 | MRED MLS |
| — | Last price change | $355,000 | MRED MLS |
| 14 May, 2008 | Listed for sale | $359,900 | MRED MLS |
| 28 Jun, 2019 | Sold | $275,000 | MRED MLS |
| 27 Apr, 2019 | Under contract | $289,000 | MRED MLS |
| — | Last price change | $317,000 | MRED MLS |
| 30 Jan, 2019 | Listed for sale | $329,000 | MRED MLS |
| 20 Aug, 2021 | Sold | $455,000 | MRED MLS |
| 23 Jul, 2021 | Under contract | $449,900 | MRED MLS |
| — | Last price change | $459,000 | MRED MLS |
| 2 Jul, 2021 | Listed for sale | $459,000 | MRED MLS |
Room Specifics
Total Bedrooms: 5
Bedrooms Above Ground: 4
Bedrooms Below Ground: 1
Dimensions: —
Floor Type: Carpet
Dimensions: —
Floor Type: Carpet
Dimensions: —
Floor Type: Carpet
Dimensions: —
Floor Type: —
Full Bathrooms: 4
Bathroom Amenities: Whirlpool,Separate Shower,Double Sink
Bathroom in Basement: 1
Rooms: Eating Area,Bedroom 5,Recreation Room,Tandem Room,Office
Basement Description: Finished
Other Specifics
| 2 | |
| Concrete Perimeter | |
| — | |
| Patio | |
| Fenced Yard,Landscaped | |
| 155 X 122 40 X130 | |
| — | |
| Full | |
| Vaulted/Cathedral Ceilings, Bar-Wet | |
| Range, Microwave, Dishwasher, Refrigerator | |
| Not in DB | |
| Sidewalks, Street Lights, Street Paved | |
| — | |
| — | |
| Attached Fireplace Doors/Screen, Gas Log |
Tax History
| Year | Property Taxes |
|---|---|
| 2008 | $7,186 |
| 2019 | $8,643 |
| 2021 | $7,306 |
Contact Agent
Nearby Similar Homes
Nearby Sold Comparables
Contact Agent
Listing Provided By
Baird & Warner


