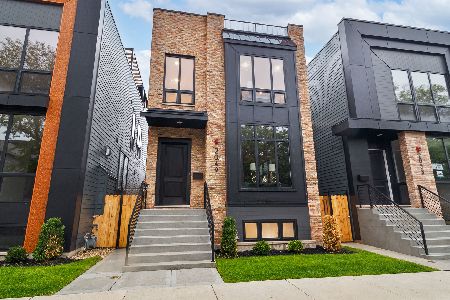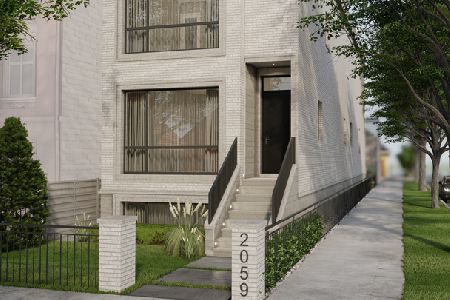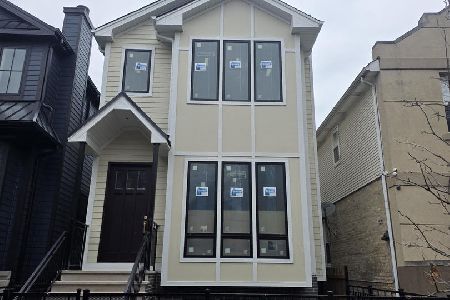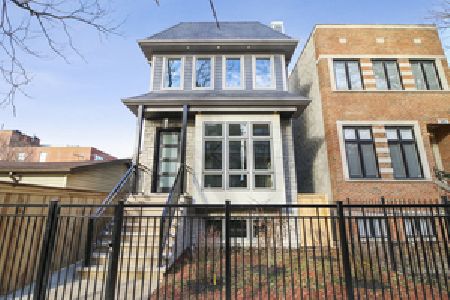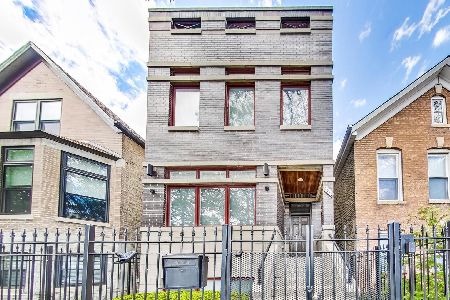2045 Ohio Street, West Town, Chicago, Illinois 60612
$945,000
|
Sold
|
|
| Status: | Closed |
| Sqft: | 0 |
| Cost/Sqft: | — |
| Beds: | 4 |
| Baths: | 4 |
| Year Built: | 2015 |
| Property Taxes: | $0 |
| Days On Market: | 3635 |
| Lot Size: | 0,00 |
Description
Move In Ready! Modern & Elegant 4 bedrooms 3.1 bath single family home with Dramatic Main Level 15' Ceilings through the Living/Dining Room and Kitchen featuring Ethanol Fireplace w/ floor to ceiling full tile surround, Ebony Stained Hardwood Floors, Flat Panel Dovetail Gray Cabinetry, Thermador Appliances, Quartz Countertops w/ mitered waterfall edge, Unique Mezzanine Level flex space & rear mud room area. Custom Detailed Tile & Paint, Well Equipped Spa Baths featuring Danze, Steam Shower & Free Standing Tub, Jack & Jill Guest Bedrooms, Family Room with Finished Wet Bar, Interior stairs to Finished Roof Top Deck, Ready for Immediate Delivery!
Property Specifics
| Single Family | |
| — | |
| Contemporary | |
| 2015 | |
| Full,English | |
| — | |
| No | |
| — |
| Cook | |
| — | |
| 0 / Not Applicable | |
| None | |
| Lake Michigan | |
| Public Sewer | |
| 09101969 | |
| 17071210070000 |
Nearby Schools
| NAME: | DISTRICT: | DISTANCE: | |
|---|---|---|---|
|
Grade School
Talcott Elementary School |
299 | — | |
Property History
| DATE: | EVENT: | PRICE: | SOURCE: |
|---|---|---|---|
| 7 Nov, 2014 | Sold | $290,000 | MRED MLS |
| 9 Jul, 2014 | Under contract | $329,000 | MRED MLS |
| — | Last price change | $369,000 | MRED MLS |
| 26 Mar, 2014 | Listed for sale | $399,000 | MRED MLS |
| 5 Feb, 2016 | Sold | $945,000 | MRED MLS |
| 18 Dec, 2015 | Under contract | $949,000 | MRED MLS |
| 14 Dec, 2015 | Listed for sale | $949,000 | MRED MLS |
| 1 May, 2019 | Sold | $1,075,000 | MRED MLS |
| 23 Mar, 2019 | Under contract | $1,095,000 | MRED MLS |
| 21 Mar, 2019 | Listed for sale | $1,095,000 | MRED MLS |
Room Specifics
Total Bedrooms: 4
Bedrooms Above Ground: 4
Bedrooms Below Ground: 0
Dimensions: —
Floor Type: Hardwood
Dimensions: —
Floor Type: Hardwood
Dimensions: —
Floor Type: Carpet
Full Bathrooms: 4
Bathroom Amenities: Separate Shower,Steam Shower,Double Sink,Soaking Tub
Bathroom in Basement: 1
Rooms: Bonus Room,Loft
Basement Description: Finished
Other Specifics
| 2 | |
| Concrete Perimeter | |
| Concrete | |
| Deck, Roof Deck | |
| Common Grounds | |
| 25 X 90 | |
| — | |
| Full | |
| Vaulted/Cathedral Ceilings, Sauna/Steam Room, Bar-Wet, Hardwood Floors, Second Floor Laundry | |
| Range, Microwave, Dishwasher, High End Refrigerator, Bar Fridge, Washer, Dryer, Disposal, Stainless Steel Appliance(s) | |
| Not in DB | |
| Sidewalks, Street Lights, Street Paved | |
| — | |
| — | |
| Ventless |
Tax History
| Year | Property Taxes |
|---|---|
| 2014 | $5,269 |
| 2019 | $19,616 |
Contact Agent
Nearby Similar Homes
Nearby Sold Comparables
Contact Agent
Listing Provided By
North Clybourn Group, Inc.


