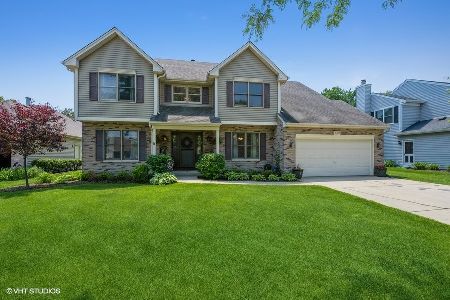2045 Swan Lane, Elgin, Illinois 60123
$200,000
|
Sold
|
|
| Status: | Closed |
| Sqft: | 2,200 |
| Cost/Sqft: | $89 |
| Beds: | 4 |
| Baths: | 3 |
| Year Built: | 1994 |
| Property Taxes: | $7,317 |
| Days On Market: | 5131 |
| Lot Size: | 0,00 |
Description
Buyer could not wait, so this short sale is available and ready for a new buyer.Hardwood floors throughout the 1st floor, stainless steel appliances, a basement awaiting your finishing touches, newer Ruud furnace, newer central air, new hot water heater, fireplace in the spacious Family Room, Vaulted Ceilings in the Master Bedroom, Whirlpool Tub in the Master Bath, & tons of closet space
Property Specifics
| Single Family | |
| — | |
| — | |
| 1994 | |
| Partial | |
| — | |
| No | |
| — |
| Kane | |
| Valley Creek | |
| 0 / Not Applicable | |
| None | |
| Public | |
| Public Sewer | |
| 07972095 | |
| 0609279018 |
Nearby Schools
| NAME: | DISTRICT: | DISTANCE: | |
|---|---|---|---|
|
Grade School
Creekside Elementary School |
46 | — | |
|
Middle School
Kimball Middle School |
46 | Not in DB | |
|
High School
Larkin High School |
46 | Not in DB | |
Property History
| DATE: | EVENT: | PRICE: | SOURCE: |
|---|---|---|---|
| 4 Apr, 2013 | Sold | $200,000 | MRED MLS |
| 18 Feb, 2013 | Under contract | $196,000 | MRED MLS |
| — | Last price change | $199,900 | MRED MLS |
| 9 Jan, 2012 | Listed for sale | $199,900 | MRED MLS |
| 31 Mar, 2015 | Sold | $223,000 | MRED MLS |
| 10 Feb, 2015 | Under contract | $229,000 | MRED MLS |
| 26 Jan, 2015 | Listed for sale | $229,000 | MRED MLS |
Room Specifics
Total Bedrooms: 4
Bedrooms Above Ground: 4
Bedrooms Below Ground: 0
Dimensions: —
Floor Type: Carpet
Dimensions: —
Floor Type: Carpet
Dimensions: —
Floor Type: Hardwood
Full Bathrooms: 3
Bathroom Amenities: Whirlpool,Separate Shower,Double Sink
Bathroom in Basement: 0
Rooms: Utility Room-2nd Floor
Basement Description: Unfinished
Other Specifics
| 2 | |
| — | |
| — | |
| Deck | |
| Cul-De-Sac | |
| 44X130X60X100X110 | |
| — | |
| Full | |
| Vaulted/Cathedral Ceilings, Hardwood Floors, First Floor Bedroom | |
| Range, Microwave, Dishwasher, Refrigerator, Washer, Dryer, Disposal | |
| Not in DB | |
| Sidewalks, Street Lights, Street Paved | |
| — | |
| — | |
| Gas Log |
Tax History
| Year | Property Taxes |
|---|---|
| 2013 | $7,317 |
| 2015 | $6,150 |
Contact Agent
Nearby Similar Homes
Nearby Sold Comparables
Contact Agent
Listing Provided By
Coldwell Banker Residential





