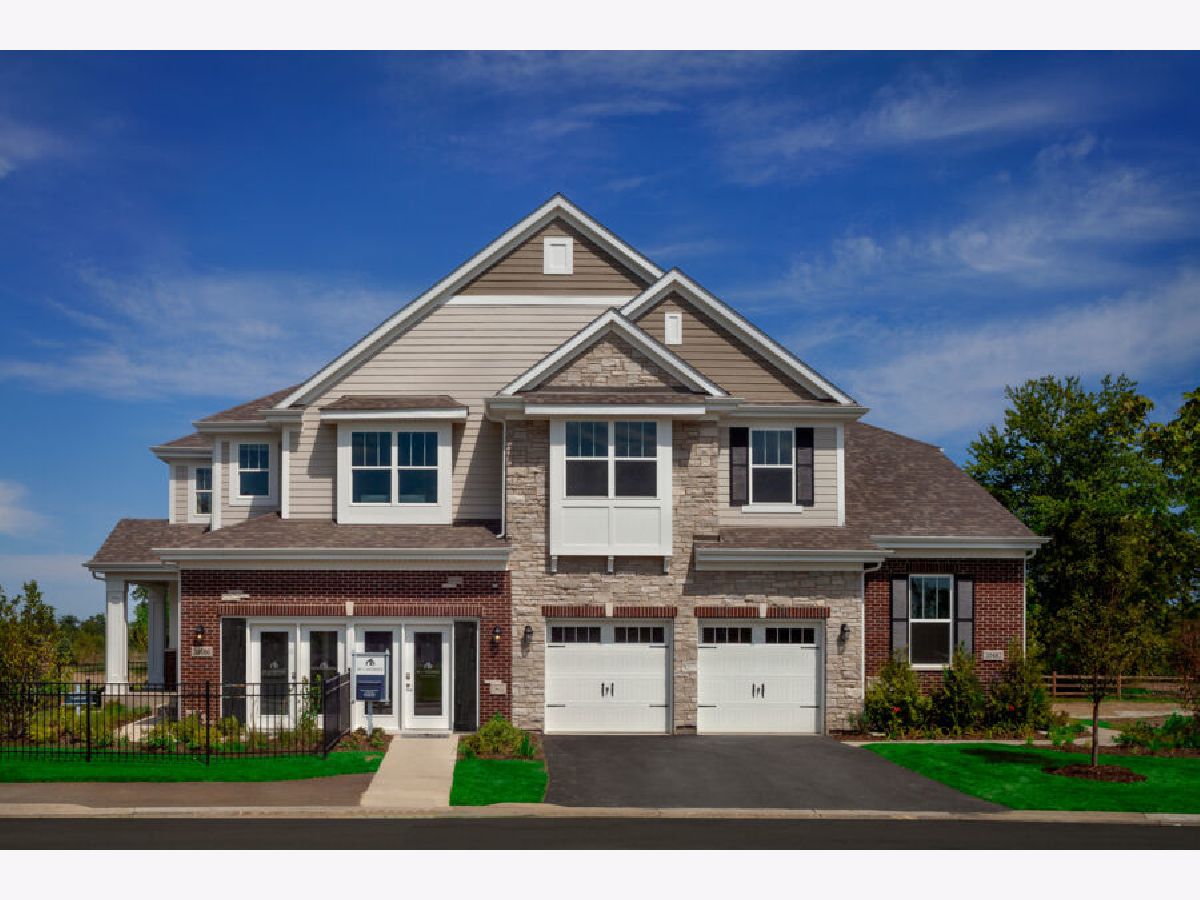20451 W Oakmont Lot #85.02 Court, Kildeer, Illinois 60047
$504,240
|
Sold
|
|
| Status: | Closed |
| Sqft: | 2,196 |
| Cost/Sqft: | $230 |
| Beds: | 3 |
| Baths: | 3 |
| Year Built: | 2021 |
| Property Taxes: | $0 |
| Days On Market: | 1513 |
| Lot Size: | 0,00 |
Description
FINAL OPPORTUNITY! Welcome to the Cortland, one of our most popular floorplans. As you enter your front door, you have a spacious foyer with 9' ceilings and an oak staircase leading up to the bedrooms. The open floorplan features a family room, breakfast area, and gourmet kitchen with an oversized island - perfect for entertaining! Hardwood laminate flooring is throughout the entire 1st floor, all 3 bedrooms upstairs, and 2nd floor hallway. The gourmet kitchen includes stainless steel appliances, 42" upgraded cabinets, and quartz countertops. Upstairs you will find a spacious master bedroom and en-suite bathroom with dual vanity and a luxury walk-in shower. The master walk-in closet is attached to the laundry room for your convenience! The secondary bedrooms are complete with walk-in closets and share a hall bath with a double sink and a tub/shower with tile. Rounding out this home is a full 9' basement with plumbing for a bathroom. This home has a 15 Year Transferrable Structural Warranty and is "Whole Home" Certified. Virtual Tour are of a model home, not subject home* Available January 2022 Delivery.
Property Specifics
| Condos/Townhomes | |
| 2 | |
| — | |
| 2021 | |
| Full | |
| CORTLAND | |
| No | |
| — |
| Lake | |
| The Townes Of Westbury | |
| 287 / Monthly | |
| Insurance,Lawn Care,Snow Removal | |
| Shared Well | |
| Public Sewer | |
| 11279337 | |
| 14144040090000 |
Nearby Schools
| NAME: | DISTRICT: | DISTANCE: | |
|---|---|---|---|
|
Grade School
Prairie Elementary School |
96 | — | |
|
Middle School
Twin Groves Middle School |
96 | Not in DB | |
|
High School
Adlai E Stevenson High School |
125 | Not in DB | |
Property History
| DATE: | EVENT: | PRICE: | SOURCE: |
|---|---|---|---|
| 12 Jan, 2022 | Sold | $504,240 | MRED MLS |
| 6 Dec, 2021 | Under contract | $504,240 | MRED MLS |
| — | Last price change | $558,240 | MRED MLS |
| 1 Dec, 2021 | Listed for sale | $558,240 | MRED MLS |

Room Specifics
Total Bedrooms: 3
Bedrooms Above Ground: 3
Bedrooms Below Ground: 0
Dimensions: —
Floor Type: Wood Laminate
Dimensions: —
Floor Type: Wood Laminate
Full Bathrooms: 3
Bathroom Amenities: Separate Shower,Double Sink
Bathroom in Basement: 0
Rooms: No additional rooms
Basement Description: Unfinished,Bathroom Rough-In
Other Specifics
| 2 | |
| — | |
| Asphalt | |
| — | |
| — | |
| 125X60 | |
| — | |
| Full | |
| Wood Laminate Floors, Second Floor Laundry, Walk-In Closet(s) | |
| Double Oven, Microwave, Dishwasher, Disposal, Stainless Steel Appliance(s), Cooktop | |
| Not in DB | |
| — | |
| — | |
| — | |
| — |
Tax History
| Year | Property Taxes |
|---|
Contact Agent
Contact Agent
Listing Provided By
Little Realty


