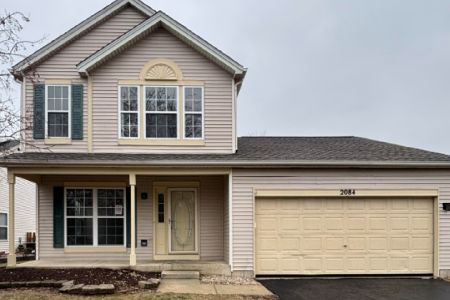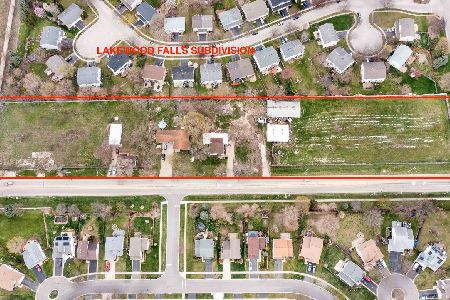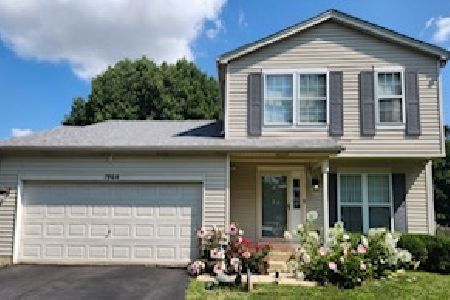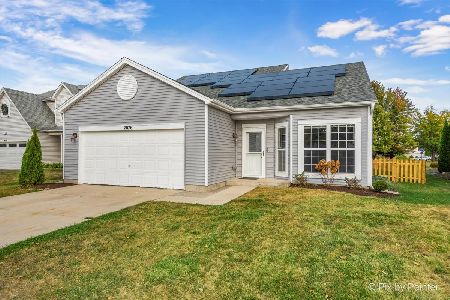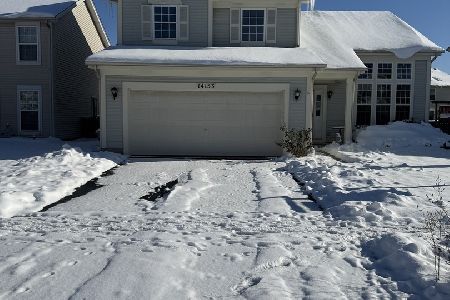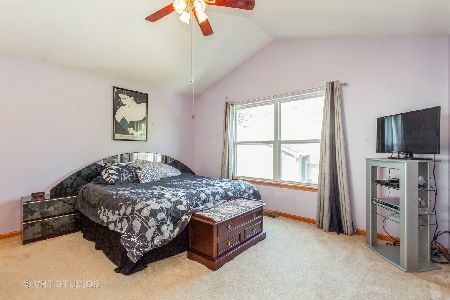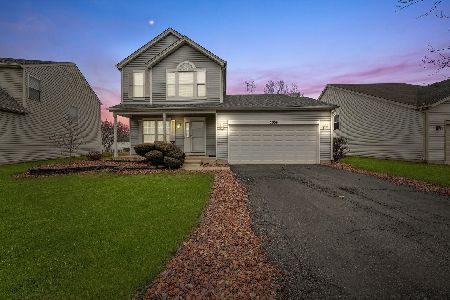2046 Kentland Drive, Romeoville, Illinois 60446
$207,000
|
Sold
|
|
| Status: | Closed |
| Sqft: | 1,664 |
| Cost/Sqft: | $127 |
| Beds: | 3 |
| Baths: | 3 |
| Year Built: | 1998 |
| Property Taxes: | $4,740 |
| Days On Market: | 3950 |
| Lot Size: | 0,00 |
Description
Plainfield schools! Low taxes!! Professionally finished basement! Kitchen upgrades.. granite counter top, ss sink, can lights & backsplash, all SS appliances stay. 32 x16 cedar deck! Professionally landscaped & fenced yard . Heated Garage! Basement includes bar, fireplace, full bath, surround sound, solid oak doors, all can lights! newer included sump pump, HW, disposal ,light fixtures & paint & garage door..
Property Specifics
| Single Family | |
| — | |
| Contemporary | |
| 1998 | |
| Partial | |
| CHADWICK 2 | |
| No | |
| — |
| Will | |
| Weslake | |
| 65 / Monthly | |
| Insurance,Clubhouse,Exercise Facilities,Pool | |
| Public | |
| Public Sewer | |
| 08917424 | |
| 0603121040190000 |
Property History
| DATE: | EVENT: | PRICE: | SOURCE: |
|---|---|---|---|
| 30 Jun, 2015 | Sold | $207,000 | MRED MLS |
| 11 May, 2015 | Under contract | $212,000 | MRED MLS |
| 9 May, 2015 | Listed for sale | $212,000 | MRED MLS |
Room Specifics
Total Bedrooms: 3
Bedrooms Above Ground: 3
Bedrooms Below Ground: 0
Dimensions: —
Floor Type: Carpet
Dimensions: —
Floor Type: Wood Laminate
Full Bathrooms: 3
Bathroom Amenities: —
Bathroom in Basement: 1
Rooms: Recreation Room
Basement Description: Finished,Crawl
Other Specifics
| 2 | |
| Concrete Perimeter | |
| Asphalt | |
| Deck, Hot Tub | |
| Cul-De-Sac,Fenced Yard | |
| 55X129X55X117 | |
| Unfinished | |
| Full | |
| Vaulted/Cathedral Ceilings, Hot Tub, Bar-Dry | |
| Range, Microwave, Dishwasher, Refrigerator, Disposal | |
| Not in DB | |
| Clubhouse, Pool, Sidewalks | |
| — | |
| — | |
| Gas Log |
Tax History
| Year | Property Taxes |
|---|---|
| 2015 | $4,740 |
Contact Agent
Nearby Similar Homes
Nearby Sold Comparables
Contact Agent
Listing Provided By
Coldwell Banker Honig-Bell

