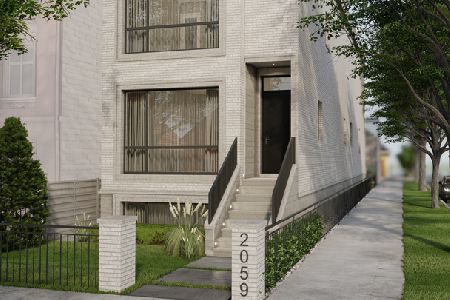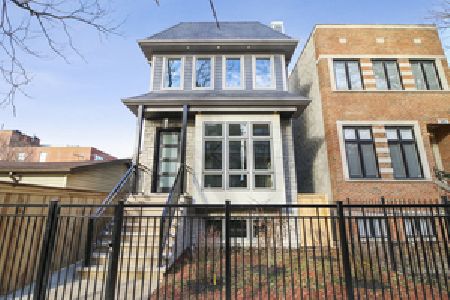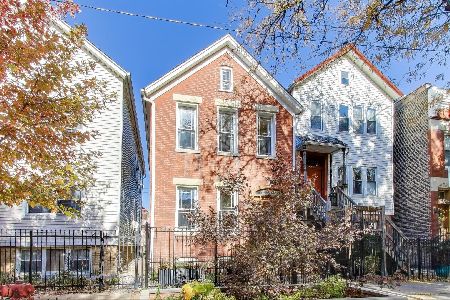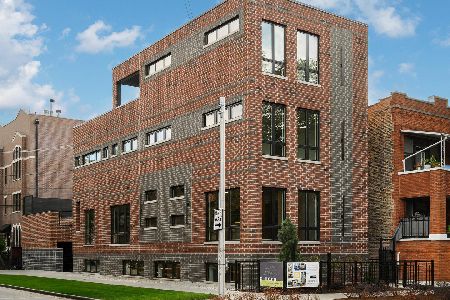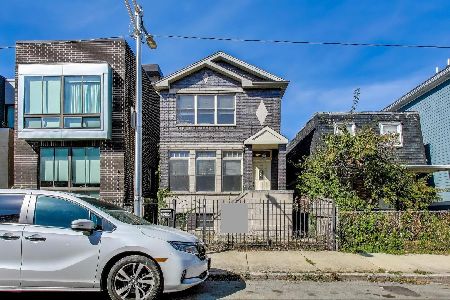2046 Superior Street, West Town, Chicago, Illinois 60612
$995,000
|
Sold
|
|
| Status: | Closed |
| Sqft: | 0 |
| Cost/Sqft: | — |
| Beds: | 4 |
| Baths: | 4 |
| Year Built: | 2014 |
| Property Taxes: | $18,024 |
| Days On Market: | 1964 |
| Lot Size: | 0,06 |
Description
Stunning 4 bed, 3.1 bath all masonry single-family home in the heart of West Town. Flooded with sunlight, this home features hardwood flooring throughout, 3 beds on the same level, and 2 rooftop decks. A modern and open floor plan with floor to ceiling windows in the living and dining room allow the southern light to shine through. Gorgeous, updated kitchen complete with Bosch appliances, quartz waterfall countertop, and built-in banquette. Bedroom level features a spacious primary suite with floor to ceiling windows, double vanity, separate tub, steam shower, and walk-in closet. Penthouse level with wet bar, wine fridge, and rooftop deck. Lower level features hardwood floors, family room, 2nd wet bar, and 4th bedroom. Completely built-out rooftop deck with astroturf, privacy pergola, and fire pit. 2 car garage, close to transportation, and all that hip West Town has to offer.
Property Specifics
| Single Family | |
| — | |
| — | |
| 2014 | |
| Full,English | |
| — | |
| No | |
| 0.06 |
| Cook | |
| — | |
| 0 / Not Applicable | |
| None | |
| Lake Michigan | |
| Public Sewer | |
| 10771051 | |
| 17071070060000 |
Nearby Schools
| NAME: | DISTRICT: | DISTANCE: | |
|---|---|---|---|
|
Grade School
Talcott Elementary School |
299 | — | |
|
Middle School
Talcott Elementary School |
299 | Not in DB | |
|
High School
Wells Community Academy Senior H |
299 | Not in DB | |
Property History
| DATE: | EVENT: | PRICE: | SOURCE: |
|---|---|---|---|
| 20 Oct, 2014 | Sold | $855,000 | MRED MLS |
| 21 May, 2014 | Under contract | $819,000 | MRED MLS |
| 20 May, 2014 | Listed for sale | $819,000 | MRED MLS |
| 3 Sep, 2020 | Sold | $995,000 | MRED MLS |
| 16 Jul, 2020 | Under contract | $999,000 | MRED MLS |
| 6 Jul, 2020 | Listed for sale | $999,000 | MRED MLS |
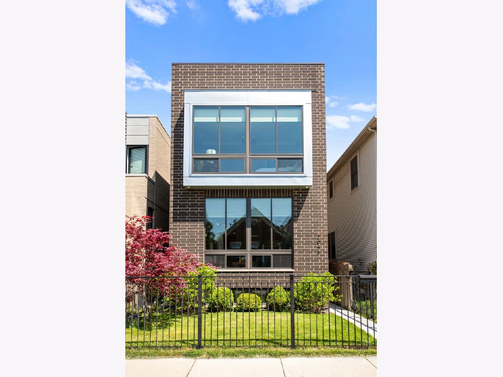
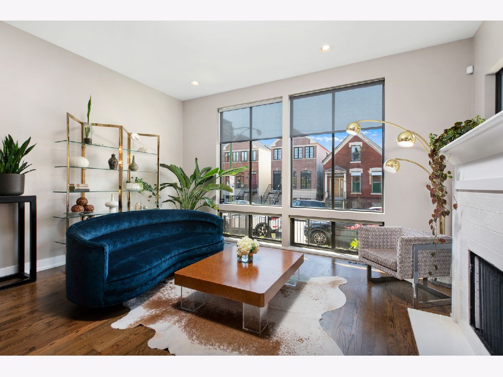
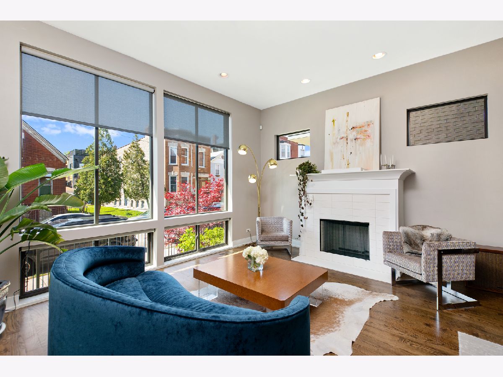
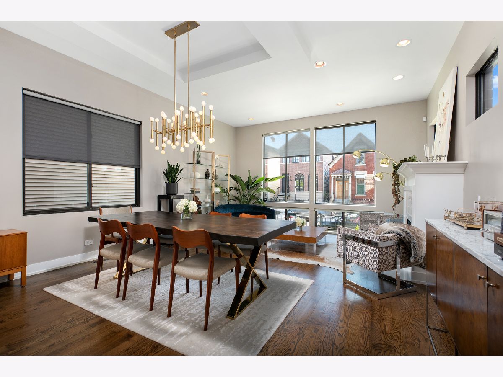
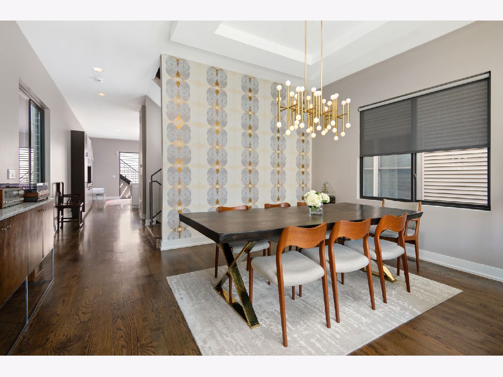
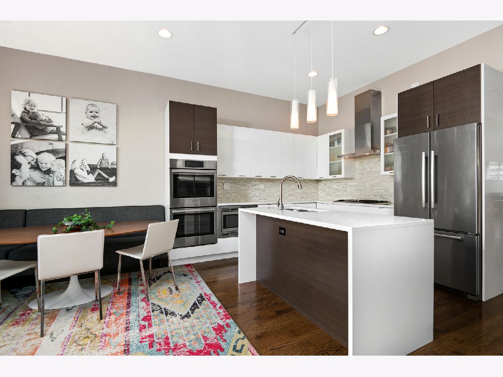
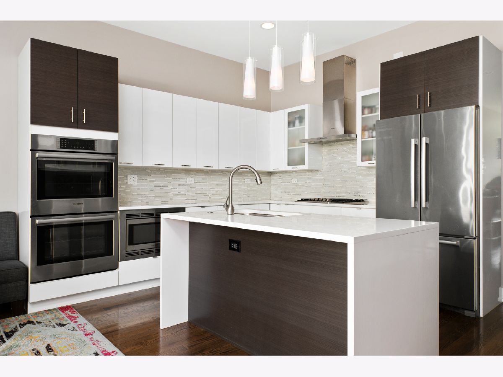
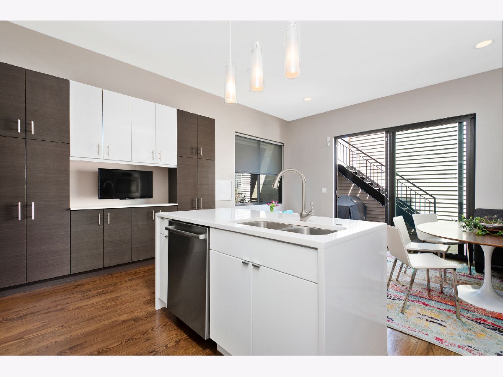
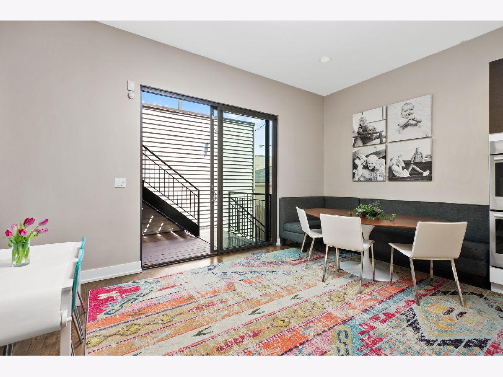
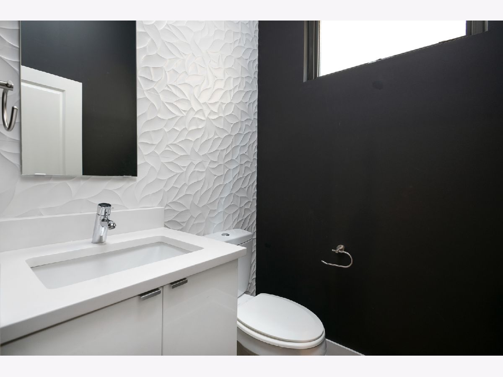
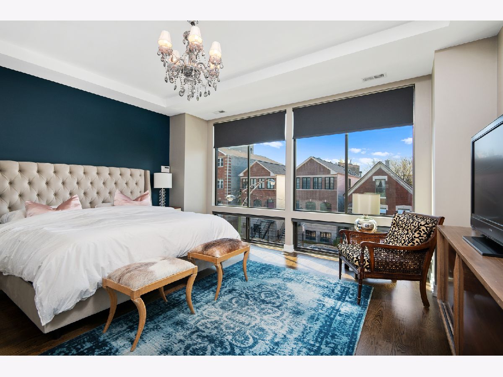
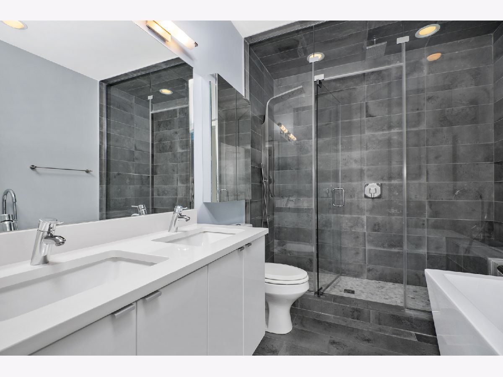
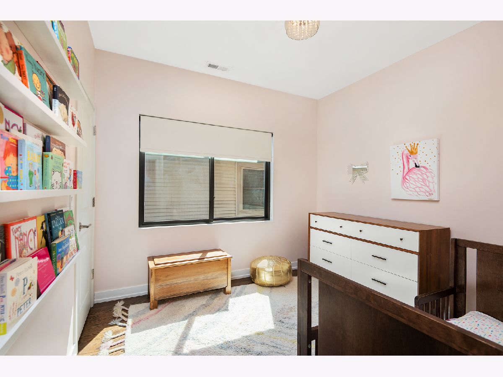



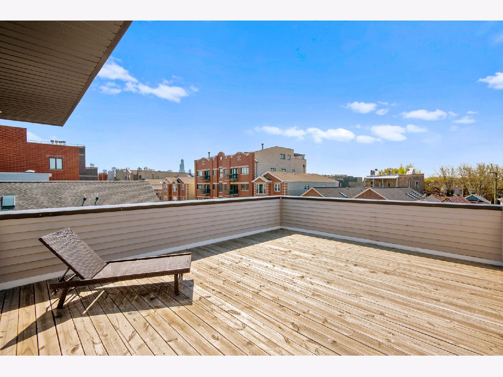
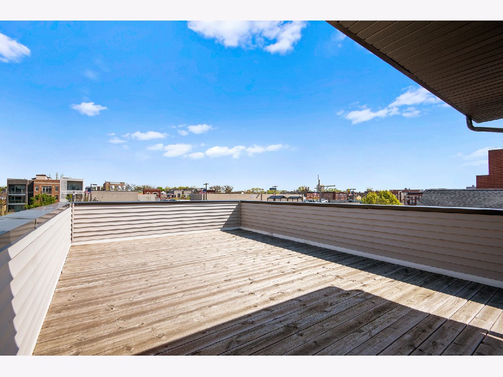

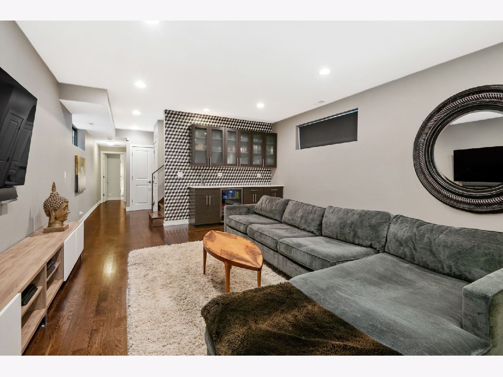

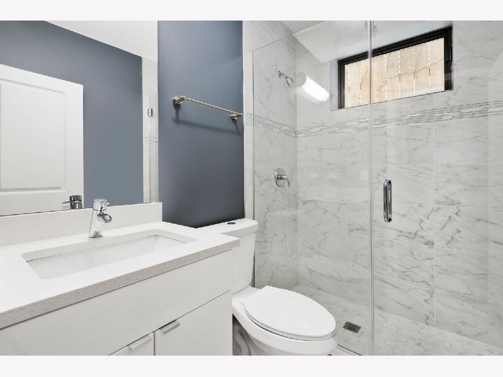
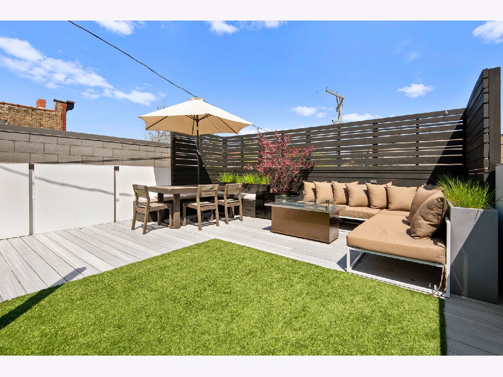
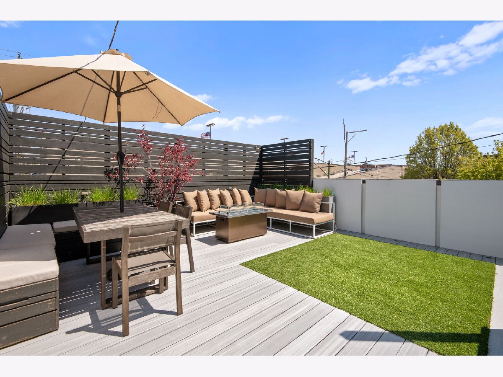
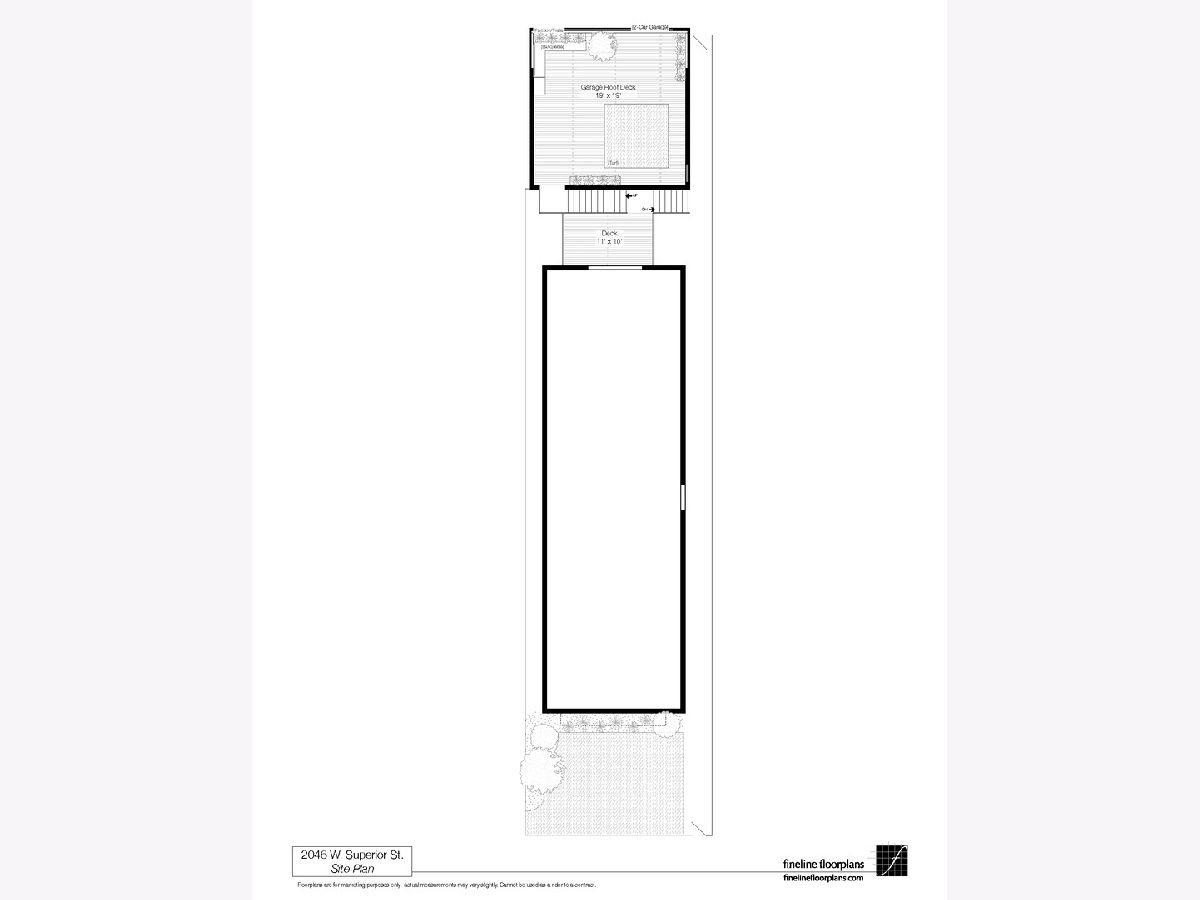

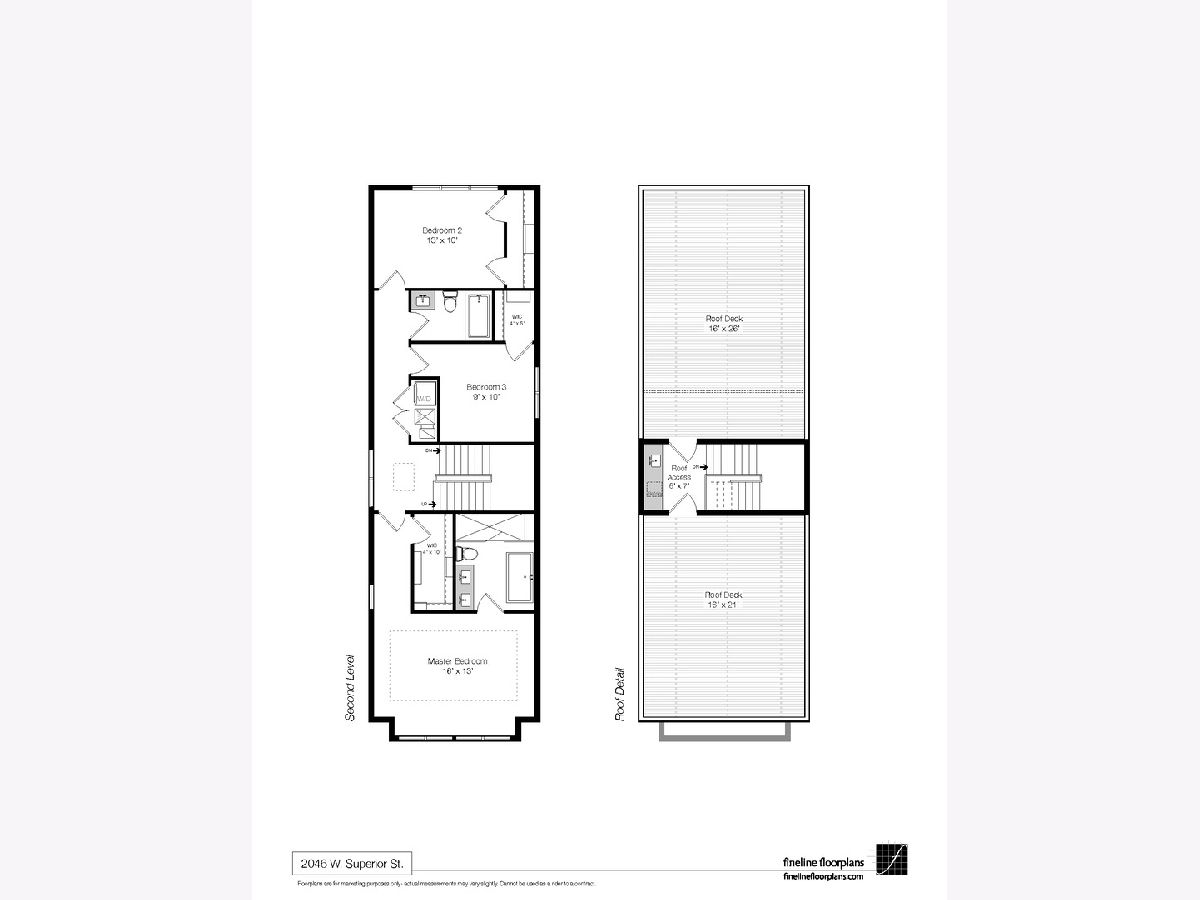
Room Specifics
Total Bedrooms: 4
Bedrooms Above Ground: 4
Bedrooms Below Ground: 0
Dimensions: —
Floor Type: Hardwood
Dimensions: —
Floor Type: Hardwood
Dimensions: —
Floor Type: Hardwood
Full Bathrooms: 4
Bathroom Amenities: Steam Shower
Bathroom in Basement: 1
Rooms: Recreation Room
Basement Description: Finished
Other Specifics
| 2 | |
| Concrete Perimeter | |
| — | |
| — | |
| — | |
| 24 X 100 | |
| — | |
| Full | |
| Bar-Wet, Hardwood Floors | |
| Double Oven, Microwave, Dishwasher, Refrigerator, Stainless Steel Appliance(s), Cooktop | |
| Not in DB | |
| — | |
| — | |
| — | |
| — |
Tax History
| Year | Property Taxes |
|---|---|
| 2020 | $18,024 |
Contact Agent
Nearby Similar Homes
Nearby Sold Comparables
Contact Agent
Listing Provided By
Compass


