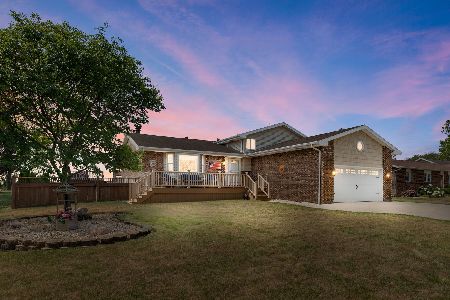2047 Garden Drive, Kankakee, Illinois 60901
$182,000
|
Sold
|
|
| Status: | Closed |
| Sqft: | 1,629 |
| Cost/Sqft: | $117 |
| Beds: | 3 |
| Baths: | 2 |
| Year Built: | 2004 |
| Property Taxes: | $4,034 |
| Days On Market: | 2419 |
| Lot Size: | 0,00 |
Description
updated ranch in Limestone, located in Vaughndale neighborhood, Herscher school district. low taxes. Great OPEN floor plan. 3 bed 2 bath home plus sun room! lots of updates, truly MOVE in ready, 2017 tile backsplash in kitchen, 2016 new SS microwave, 2013 roof and new water heater. carpet in bedrooms only! This home has neutral paint colors throughout. Nice and spacious 2.5 car garage and a very nice shed! OPEN floor plan perfect for entertaining, painters shelf for decorating, lots of counter space in the kitchen and vaulted ceilings give it a nice open feel. lots of closets and a generous pantry. Nice mudroom and laundry-room with brand new Washer/Dryer! floored storage in the garage, spacious master bedroom with a large master bath with jetted tub and separate shower!No back yard neighbor or side neighbor, very private corner lot! professional landscaping in the front and back. Lots of love and work put into this beautiful home. ALL appliances stay! Call Kyle today! wont last long!
Property Specifics
| Single Family | |
| — | |
| Ranch | |
| 2004 | |
| None | |
| LARGE OPEN 3BD/2BA RANCH! | |
| No | |
| — |
| Kankakee | |
| Vaughndale | |
| 0 / Not Applicable | |
| None | |
| Public | |
| Septic-Private | |
| 10440723 | |
| 07082640700100 |
Property History
| DATE: | EVENT: | PRICE: | SOURCE: |
|---|---|---|---|
| 28 Aug, 2019 | Sold | $182,000 | MRED MLS |
| 15 Jul, 2019 | Under contract | $189,900 | MRED MLS |
| 5 Jul, 2019 | Listed for sale | $189,900 | MRED MLS |
Room Specifics
Total Bedrooms: 3
Bedrooms Above Ground: 3
Bedrooms Below Ground: 0
Dimensions: —
Floor Type: Wood Laminate
Dimensions: —
Floor Type: Carpet
Full Bathrooms: 2
Bathroom Amenities: Whirlpool,Separate Shower
Bathroom in Basement: 0
Rooms: Heated Sun Room
Basement Description: Crawl
Other Specifics
| 2.5 | |
| — | |
| Concrete | |
| Deck, Patio, Porch | |
| — | |
| 85X186.55 | |
| Pull Down Stair,Unfinished | |
| None | |
| Vaulted/Cathedral Ceilings, Wood Laminate Floors, First Floor Bedroom, First Floor Laundry, First Floor Full Bath, Walk-In Closet(s) | |
| Range, Microwave, Dishwasher, Refrigerator, Washer, Dryer | |
| Not in DB | |
| Street Paved | |
| — | |
| — | |
| — |
Tax History
| Year | Property Taxes |
|---|---|
| 2019 | $4,034 |
Contact Agent
Nearby Similar Homes
Nearby Sold Comparables
Contact Agent
Listing Provided By
Chicago Residential Experts




