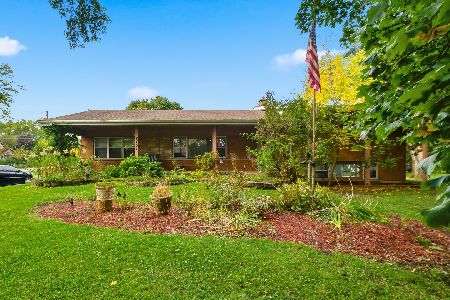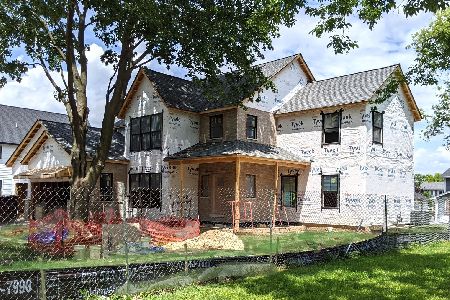2048 Adams Street, Rolling Meadows, Illinois 60008
$321,500
|
Sold
|
|
| Status: | Closed |
| Sqft: | 2,969 |
| Cost/Sqft: | $111 |
| Beds: | 4 |
| Baths: | 3 |
| Year Built: | 1967 |
| Property Taxes: | $10,572 |
| Days On Market: | 3627 |
| Lot Size: | 0,25 |
Description
Lovely, spacious home in Fremd HS district. Oak and marble tile floors t/o 1st floor & all hardwood on 2nd floor. Curb appeal with front brick entrance. Newer windows and furnace. Eat in kitchen with oak cabinets and granite counter tops. Fireplace in dining room and MBR. Beautiful 3 season room overlooking huge, newly fenced in yard. Bathrooms recently updated; all new light fixtures. Finished rec room in basement & storage room with 2nd laundry room. First floor mud rm. Great neighborhood & convenient location, close to Rte. 53. So much space.
Property Specifics
| Single Family | |
| — | |
| — | |
| 1967 | |
| Partial | |
| — | |
| No | |
| 0.25 |
| Cook | |
| Plum Grove Countryside | |
| 0 / Not Applicable | |
| None | |
| Public | |
| Public Sewer | |
| 09143308 | |
| 02263070060000 |
Nearby Schools
| NAME: | DISTRICT: | DISTANCE: | |
|---|---|---|---|
|
Grade School
Central Road Elementary School |
15 | — | |
|
Middle School
Carl Sandburg Junior High School |
15 | Not in DB | |
|
High School
Wm Fremd High School |
211 | Not in DB | |
Property History
| DATE: | EVENT: | PRICE: | SOURCE: |
|---|---|---|---|
| 14 Aug, 2013 | Sold | $247,000 | MRED MLS |
| 24 Jul, 2013 | Under contract | $265,000 | MRED MLS |
| — | Last price change | $275,000 | MRED MLS |
| 18 Apr, 2013 | Listed for sale | $275,000 | MRED MLS |
| 19 May, 2016 | Sold | $321,500 | MRED MLS |
| 21 Mar, 2016 | Under contract | $329,000 | MRED MLS |
| 18 Feb, 2016 | Listed for sale | $329,000 | MRED MLS |
Room Specifics
Total Bedrooms: 4
Bedrooms Above Ground: 4
Bedrooms Below Ground: 0
Dimensions: —
Floor Type: Hardwood
Dimensions: —
Floor Type: Hardwood
Dimensions: —
Floor Type: Hardwood
Full Bathrooms: 3
Bathroom Amenities: —
Bathroom in Basement: 0
Rooms: Foyer,Recreation Room,Storage,Sun Room
Basement Description: Finished
Other Specifics
| 2 | |
| Concrete Perimeter | |
| Concrete | |
| Screened Patio | |
| Wooded | |
| 72X159X70X158 | |
| — | |
| Full | |
| Hardwood Floors, First Floor Laundry | |
| Range, Microwave, Dishwasher, Refrigerator, Washer, Dryer, Disposal | |
| Not in DB | |
| — | |
| — | |
| — | |
| Wood Burning, Gas Starter |
Tax History
| Year | Property Taxes |
|---|---|
| 2013 | $11,533 |
| 2016 | $10,572 |
Contact Agent
Nearby Similar Homes
Nearby Sold Comparables
Contact Agent
Listing Provided By
Baird & Warner





