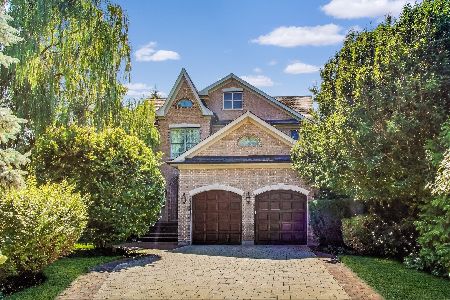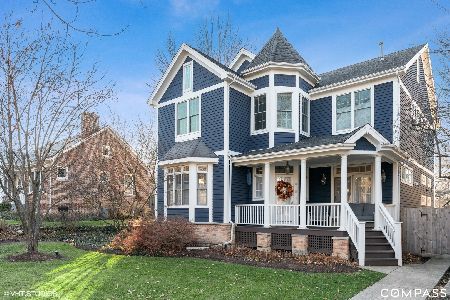2048 Washington Avenue, Wilmette, Illinois 60091
$1,133,000
|
Sold
|
|
| Status: | Closed |
| Sqft: | 5,981 |
| Cost/Sqft: | $200 |
| Beds: | 6 |
| Baths: | 6 |
| Year Built: | 1997 |
| Property Taxes: | $27,707 |
| Days On Market: | 2493 |
| Lot Size: | 0,00 |
Description
Wonderful newer construction home in sought-after McKenzie elementary school neighborhood on 174' deep lot. Superb 1st floor flow is perfect for today's lifestyle including gracious rooms, hardwood floors and 1st floor en suite bedroom/bath. Beautiful and updated eat-in kitchen with granite counter tops, large island, stainless appliances and butler's pantry. Kitchen opens to great family room with dramatic ceiling and wood burning fireplace. Lovely master suite includes luxury bath and walk-in closet. Four sizable secondary bedrooms, two additional bathrooms and laundry room finish off the 2nd floor. Spacious basement rec room includes wet bar, game room and tv area and half bath. Basement also has loads of storage space. Charming wrap around front porch, attached 2 car garage and professionally landscaped back yard complete the exterior. Many updates! Walk to K-8 schools, pool, parks, tennis courts & more. This is a wonderful and very spacious home in a great location. Don't miss!
Property Specifics
| Single Family | |
| — | |
| — | |
| 1997 | |
| Full | |
| — | |
| No | |
| — |
| Cook | |
| — | |
| 0 / Not Applicable | |
| None | |
| Lake Michigan,Public | |
| Public Sewer, Sewer-Storm | |
| 10272709 | |
| 05331080050000 |
Nearby Schools
| NAME: | DISTRICT: | DISTANCE: | |
|---|---|---|---|
|
Grade School
Mckenzie Elementary School |
39 | — | |
|
Middle School
Highcrest Middle School |
39 | Not in DB | |
|
High School
New Trier Twp H.s. Northfield/wi |
203 | Not in DB | |
|
Alternate Junior High School
Wilmette Junior High School |
— | Not in DB | |
Property History
| DATE: | EVENT: | PRICE: | SOURCE: |
|---|---|---|---|
| 31 May, 2019 | Sold | $1,133,000 | MRED MLS |
| 28 Mar, 2019 | Under contract | $1,199,000 | MRED MLS |
| 20 Feb, 2019 | Listed for sale | $1,199,000 | MRED MLS |
Room Specifics
Total Bedrooms: 6
Bedrooms Above Ground: 6
Bedrooms Below Ground: 0
Dimensions: —
Floor Type: Hardwood
Dimensions: —
Floor Type: Hardwood
Dimensions: —
Floor Type: Hardwood
Dimensions: —
Floor Type: —
Dimensions: —
Floor Type: —
Full Bathrooms: 6
Bathroom Amenities: Separate Shower,Double Sink
Bathroom in Basement: 1
Rooms: Eating Area,Bedroom 5,Recreation Room,Game Room,Foyer,Storage,Walk In Closet,Bedroom 6
Basement Description: Finished
Other Specifics
| 2 | |
| Concrete Perimeter | |
| — | |
| Deck, Porch, Storms/Screens, Workshop | |
| Fenced Yard,Landscaped | |
| 69X174 | |
| — | |
| Full | |
| Vaulted/Cathedral Ceilings, Bar-Wet, Hardwood Floors, First Floor Bedroom, Second Floor Laundry, First Floor Full Bath | |
| Range, Microwave, Dishwasher, High End Refrigerator, Bar Fridge, Washer, Dryer, Disposal, Stainless Steel Appliance(s), Wine Refrigerator, Range Hood | |
| Not in DB | |
| Pool, Tennis Courts, Sidewalks | |
| — | |
| — | |
| Gas Starter |
Tax History
| Year | Property Taxes |
|---|---|
| 2019 | $27,707 |
Contact Agent
Nearby Similar Homes
Nearby Sold Comparables
Contact Agent
Listing Provided By
@properties










