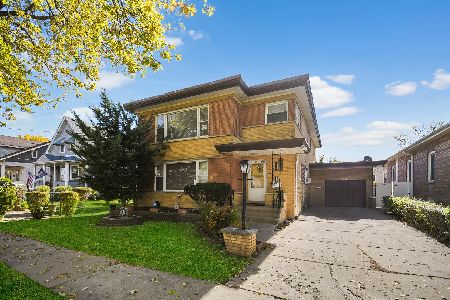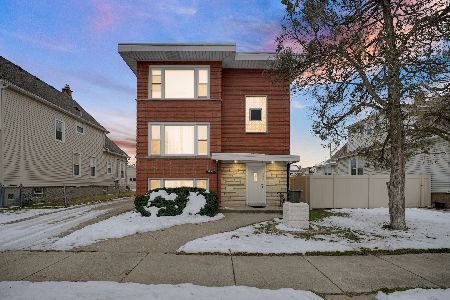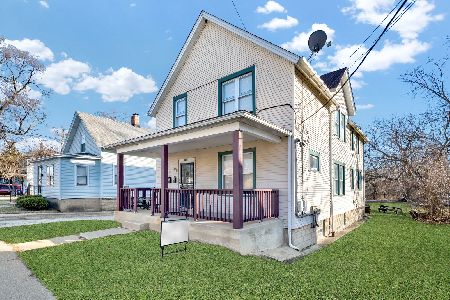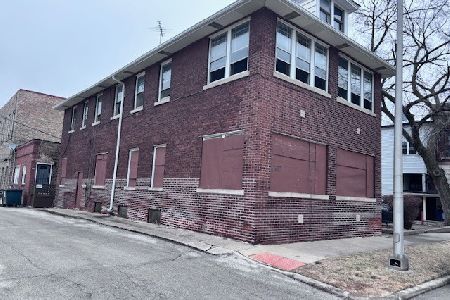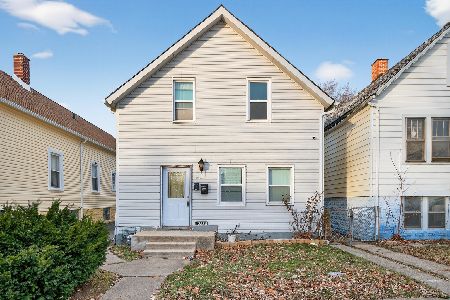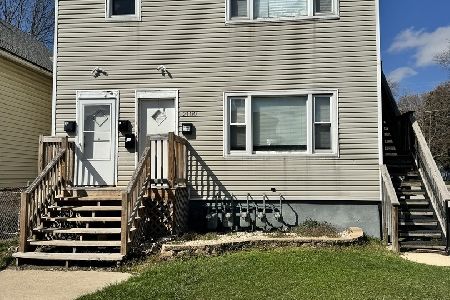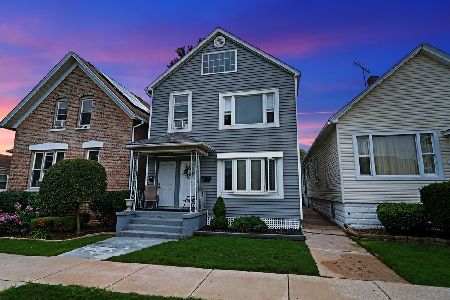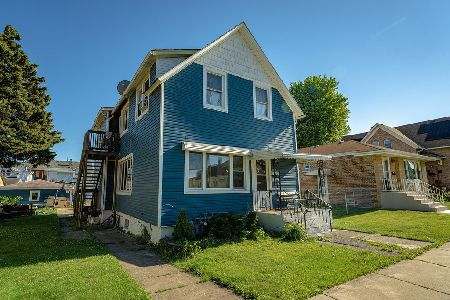2048 York Street, Blue Island, Illinois 60406
$135,000
|
Sold
|
|
| Status: | Closed |
| Sqft: | 0 |
| Cost/Sqft: | — |
| Beds: | 5 |
| Baths: | 0 |
| Year Built: | 1900 |
| Property Taxes: | $4,136 |
| Days On Market: | 3827 |
| Lot Size: | 0,13 |
Description
Well maintained conforming 2-flat building w/finished basement, 2 car garage, 4800 sq ft large lot. 1st floor - large living room, large eat-in kitchen, 3 bdrm, 1 full bath. Central forced air, gas heating & ac. All hard surface floors of ceramic tile or wood parquet throughout, freshly painted. 2nd floor - living room, eat-in kitchen, 2 bdrm, 1 full bath. All new carpet and vinyl tile throughout, freshly painted. Central forced air, gas heating and air conditioning. Gas and electric are separately metered. Basement is finished w/kitchen and laundry area. Garage/work shop is detached and heated. Main floor and second floor rental unit are move in ready. Includes 2 gas stoves, 2 refrigerators, 3 microwave ovens, washer/dryer and lawn mower. Income potential from rental unit is approximately $650 per month. $2500 credit to buyer for closing cost
Property Specifics
| Multi-unit | |
| — | |
| A-Frame | |
| 1900 | |
| Partial | |
| — | |
| No | |
| 0.13 |
| Cook | |
| — | |
| — / — | |
| — | |
| Lake Michigan,Public | |
| Public Sewer | |
| 08990722 | |
| 25311180260000 |
Nearby Schools
| NAME: | DISTRICT: | DISTANCE: | |
|---|---|---|---|
|
Grade School
Lincoln Elementary School |
130 | — | |
|
Middle School
Everett F Kerr Middle School |
130 | Not in DB | |
|
Alternate Elementary School
Whittier Elementary School |
— | Not in DB | |
Property History
| DATE: | EVENT: | PRICE: | SOURCE: |
|---|---|---|---|
| 21 Sep, 2016 | Sold | $135,000 | MRED MLS |
| 6 Jul, 2016 | Under contract | $154,000 | MRED MLS |
| — | Last price change | $159,000 | MRED MLS |
| 21 Jul, 2015 | Listed for sale | $179,000 | MRED MLS |
Room Specifics
Total Bedrooms: 5
Bedrooms Above Ground: 5
Bedrooms Below Ground: 0
Dimensions: —
Floor Type: —
Dimensions: —
Floor Type: —
Dimensions: —
Floor Type: —
Dimensions: —
Floor Type: —
Full Bathrooms: 2
Bathroom Amenities: Soaking Tub
Bathroom in Basement: —
Rooms: —
Basement Description: Finished
Other Specifics
| 2 | |
| Stone | |
| — | |
| Balcony, Porch | |
| — | |
| 40 X 130 | |
| — | |
| — | |
| — | |
| — | |
| Not in DB | |
| Sidewalks, Street Lights, Street Paved | |
| — | |
| — | |
| — |
Tax History
| Year | Property Taxes |
|---|---|
| 2016 | $4,136 |
Contact Agent
Nearby Similar Homes
Nearby Sold Comparables
Contact Agent
Listing Provided By
Kale Realty

