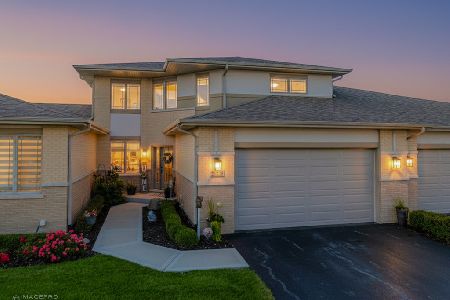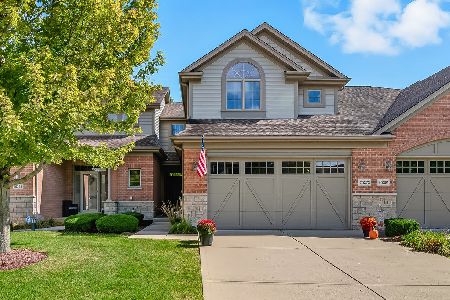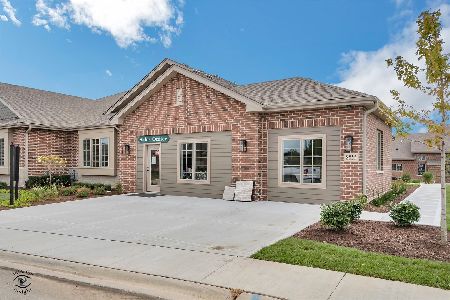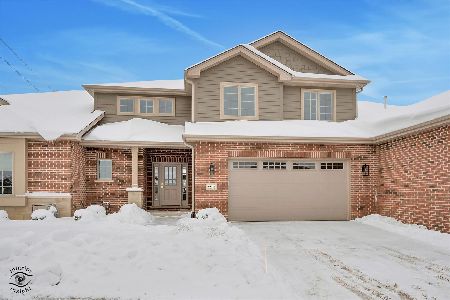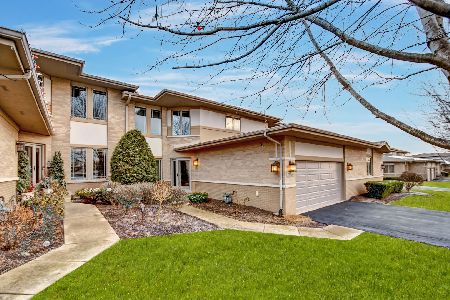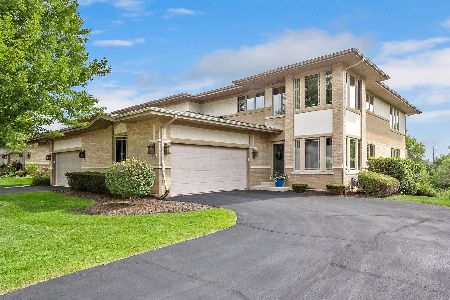20480 Fallingwater Circle, Frankfort, Illinois 60423
$380,000
|
Sold
|
|
| Status: | Closed |
| Sqft: | 3,803 |
| Cost/Sqft: | $103 |
| Beds: | 3 |
| Baths: | 3 |
| Year Built: | 2006 |
| Property Taxes: | $8,448 |
| Days On Market: | 2364 |
| Lot Size: | 0,00 |
Description
Home Sweet Home ~ Stunning Frank Lloyd Wright inspired Ranch Townhome with Finished Walk-Out Basement in premier Prairie Creek subdivision. Quality construction and craftsmanship by Bruti Builders with over $35,000 in Upgrades, plus the cost of the finished basement. Beautiful Kitchen offers Cherry Cabinets, Granite Counters, and Stainless Steel Appliances. Great view from the sun-soaked Dining area. Master Bedroom Suite features large windows to let in the natural light, Dual Walk-In Closets, Private Bath with Whirlpool Tub and dressing/prep area. The Walk-Out Basement has so much to offer: Custom walk-behind Bar, Gaming area, TV area, Workout Room, and Office with huge Sliding Door/Wall. Amazing views of the wetlands from spacious Deck or Patio below. Main level laundry room with under and over cabinet lighting. Garage was extended two feet to fit larger vehicles and is fully insulated, dry walled, and painted. Healthy Association. Great location...minutes to Train and Expressway.
Property Specifics
| Condos/Townhomes | |
| 1 | |
| — | |
| 2006 | |
| Walkout | |
| — | |
| No | |
| — |
| Will | |
| — | |
| 225 / Monthly | |
| Insurance,Exterior Maintenance,Snow Removal,Other | |
| Public | |
| Public Sewer | |
| 10471816 | |
| 1909143050250000 |
Nearby Schools
| NAME: | DISTRICT: | DISTANCE: | |
|---|---|---|---|
|
Grade School
Dr Julian Rogus School |
161 | — | |
|
Middle School
Summit Hill Junior High School |
161 | Not in DB | |
|
High School
Lincoln-way East High School |
210 | Not in DB | |
Property History
| DATE: | EVENT: | PRICE: | SOURCE: |
|---|---|---|---|
| 23 Sep, 2019 | Sold | $380,000 | MRED MLS |
| 22 Aug, 2019 | Under contract | $389,900 | MRED MLS |
| 1 Aug, 2019 | Listed for sale | $389,900 | MRED MLS |
Room Specifics
Total Bedrooms: 3
Bedrooms Above Ground: 3
Bedrooms Below Ground: 0
Dimensions: —
Floor Type: Carpet
Dimensions: —
Floor Type: Carpet
Full Bathrooms: 3
Bathroom Amenities: Whirlpool,Separate Shower,Double Sink
Bathroom in Basement: 1
Rooms: Office,Exercise Room,Foyer,Storage,Walk In Closet
Basement Description: Finished,Exterior Access,Egress Window
Other Specifics
| 2 | |
| — | |
| Asphalt | |
| Deck, Patio | |
| Corner Lot,Wetlands adjacent | |
| 50 X 80 | |
| — | |
| Full | |
| Hardwood Floors, First Floor Bedroom, First Floor Laundry, First Floor Full Bath, Laundry Hook-Up in Unit, Walk-In Closet(s) | |
| Range, Microwave, Dishwasher, Refrigerator, Washer, Dryer, Disposal, Wine Refrigerator | |
| Not in DB | |
| — | |
| — | |
| — | |
| Gas Log |
Tax History
| Year | Property Taxes |
|---|---|
| 2019 | $8,448 |
Contact Agent
Nearby Similar Homes
Nearby Sold Comparables
Contact Agent
Listing Provided By
Coldwell Banker Residential

