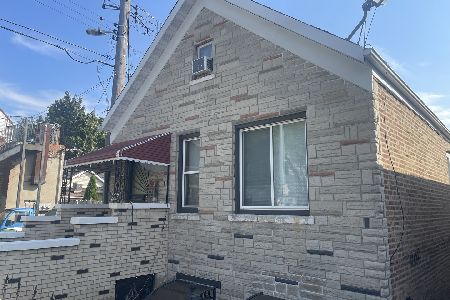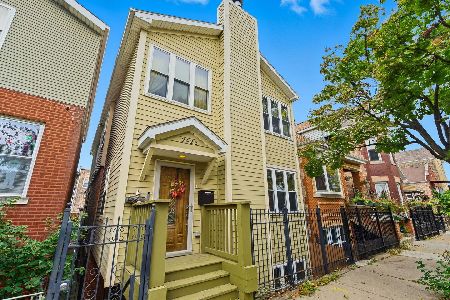2049 22nd Place, Lower West Side, Chicago, Illinois 60608
$360,000
|
Sold
|
|
| Status: | Closed |
| Sqft: | 1,800 |
| Cost/Sqft: | $194 |
| Beds: | 4 |
| Baths: | 3 |
| Year Built: | 1885 |
| Property Taxes: | $2,478 |
| Days On Market: | 3741 |
| Lot Size: | 0,07 |
Description
Walk into this one of a kind home in desirable Pilsen with 6 bedrooms + 1 den and 3 bathrooms on 3 levels of living space. The home was completely rehabbed less than 10 years ago and shows pride of ownership. Natural sunlight brightens up the living & dining showcasing the high ceilings & refinished hardwood floors. The open kitchen features island, granite counter-tops & stainless steel appliances. The stairs lead into the second floor with 4 bedrooms and a spa like bathroom. The master suite is spacious with its own private balcony for relaxing nights. Full finished basement with family room, 2 bedroom, 1 bath & 2 exits. The backyard is an oasis with privacy fence, custom built benches, dry bar, patio and even a tree house. Many updates: new central heat/ AC, tuck pointing(2013), new roof (2014) with 25 year warranty, and so much more. Come see this beauty for yourself, you'll be glad you did.
Property Specifics
| Single Family | |
| — | |
| Cape Cod | |
| 1885 | |
| Full | |
| — | |
| No | |
| 0.07 |
| Cook | |
| — | |
| 0 / Not Applicable | |
| None | |
| Lake Michigan | |
| Sewer-Storm | |
| 09018449 | |
| 17301070050000 |
Property History
| DATE: | EVENT: | PRICE: | SOURCE: |
|---|---|---|---|
| 17 Nov, 2015 | Sold | $360,000 | MRED MLS |
| 30 Aug, 2015 | Under contract | $349,900 | MRED MLS |
| 21 Aug, 2015 | Listed for sale | $349,900 | MRED MLS |
Room Specifics
Total Bedrooms: 6
Bedrooms Above Ground: 4
Bedrooms Below Ground: 2
Dimensions: —
Floor Type: Hardwood
Dimensions: —
Floor Type: Hardwood
Dimensions: —
Floor Type: Hardwood
Dimensions: —
Floor Type: —
Dimensions: —
Floor Type: —
Full Bathrooms: 3
Bathroom Amenities: Separate Shower,Double Sink
Bathroom in Basement: 1
Rooms: Kitchen,Balcony/Porch/Lanai,Bedroom 5,Bedroom 6,Den,Deck,Eating Area,Sitting Room
Basement Description: Finished,Exterior Access
Other Specifics
| 2 | |
| Brick/Mortar | |
| — | |
| Balcony, Patio, Brick Paver Patio, Storms/Screens | |
| Fenced Yard | |
| 24 X 124 | |
| Finished,Full,Interior Stair | |
| None | |
| Vaulted/Cathedral Ceilings, Skylight(s), Bar-Dry, Hardwood Floors, First Floor Laundry | |
| Range, Microwave, Dishwasher, Refrigerator, Washer, Dryer, Stainless Steel Appliance(s) | |
| Not in DB | |
| Sidewalks, Street Lights, Street Paved | |
| — | |
| — | |
| — |
Tax History
| Year | Property Taxes |
|---|---|
| 2015 | $2,478 |
Contact Agent
Nearby Similar Homes
Nearby Sold Comparables
Contact Agent
Listing Provided By
RE/MAX MI CASA







