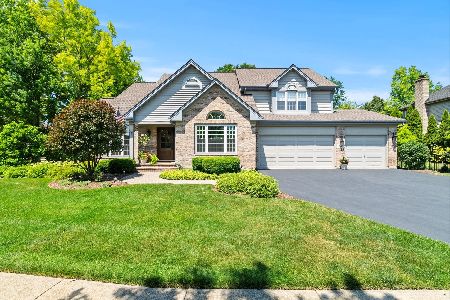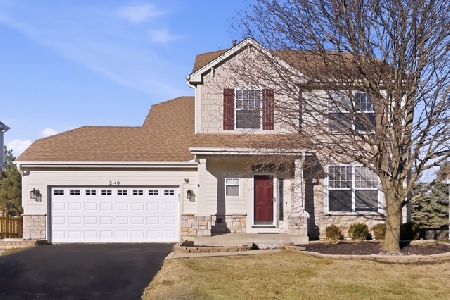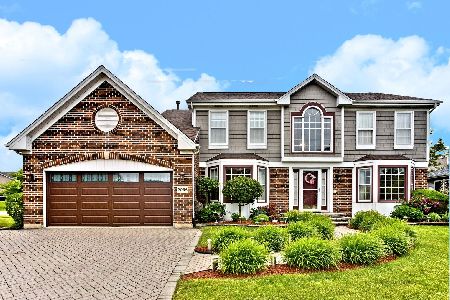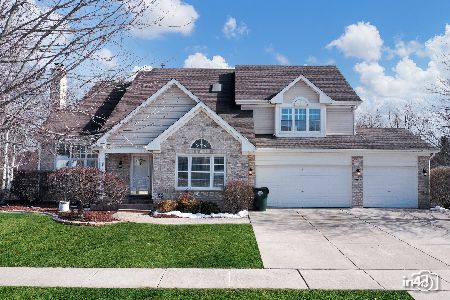2049 Cheshire Drive, Hoffman Estates, Illinois 60192
$565,000
|
Sold
|
|
| Status: | Closed |
| Sqft: | 3,355 |
| Cost/Sqft: | $171 |
| Beds: | 5 |
| Baths: | 4 |
| Year Built: | 1998 |
| Property Taxes: | $12,158 |
| Days On Market: | 1205 |
| Lot Size: | 0,23 |
Description
YOU'VE FOUND THE ONE!!! ~ Gorgeous Bridlewood home with a full, finished walkout basement... over 5,000 sqft of living space! Highly rated Barrington School District #220! Pristine landscaping offers great curb appeal. Adjoining the foyer is the living room, which features a vaulted ceiling and a wood-burning fireplace. Separate formal dining room accented by a chair rail. Gourmet kitchen boasts granite counters, glass tile backsplash, stainless steel appliances, a large island with seating, and an eating area with table space. Spacious family room showcases a 2nd fireplace, and picturesque views of the lush backyard. A private home office, the laundry room, and a half bath complete the main level. Upstairs, the impressive master suite features a vaulted ceiling, a huge walk-in closet, and a private master bath with double sink vanity, step-in shower, and whirlpool tub. The 2nd, 3rd, and 4th bedrooms are all generously sized and share access to the full hall bath. Finished walkout basement offers even more living space! Large rec/game room areas with a kitchenette or wet bar! The walkout basement also features a 5th bedroom and a full bath, making an ideal guest or in-law suite! Attached three-car garage. The sprawling backyard backs to open space, and includes a large deck and a patio ~ ideal for entertaining! Great location in a quiet neighborhood, yet still central to any amenity you could want. Close access to I-90 for easy commuting. Walkable to the nature preserve and miles of walking/biking trails. This one has it all... WELCOME HOME!
Property Specifics
| Single Family | |
| — | |
| — | |
| 1998 | |
| — | |
| NORMANDY | |
| No | |
| 0.23 |
| Cook | |
| Bridlewood | |
| 0 / Not Applicable | |
| — | |
| — | |
| — | |
| 11670696 | |
| 06042030140000 |
Nearby Schools
| NAME: | DISTRICT: | DISTANCE: | |
|---|---|---|---|
|
Grade School
Barbara B Rose Elementary School |
220 | — | |
|
Middle School
Barrington Middle School Prairie |
220 | Not in DB | |
|
High School
Barrington High School |
220 | Not in DB | |
Property History
| DATE: | EVENT: | PRICE: | SOURCE: |
|---|---|---|---|
| 10 Feb, 2023 | Sold | $565,000 | MRED MLS |
| 10 Dec, 2022 | Under contract | $575,000 | MRED MLS |
| 10 Nov, 2022 | Listed for sale | $575,000 | MRED MLS |
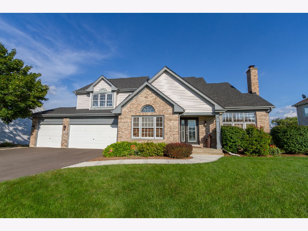
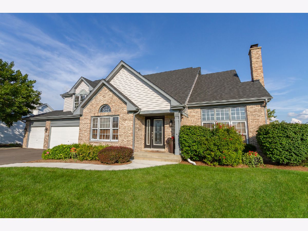
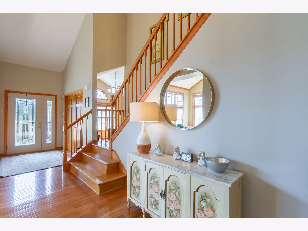
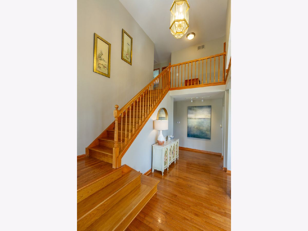
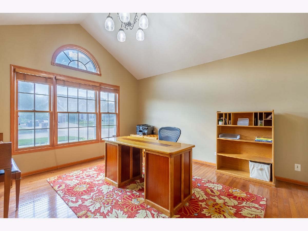
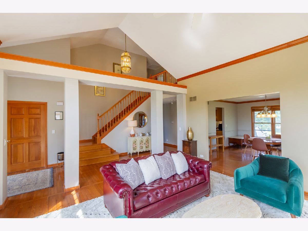
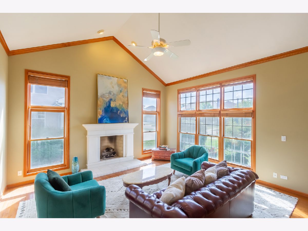
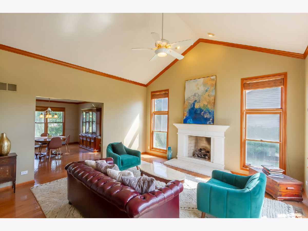
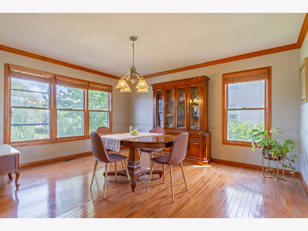
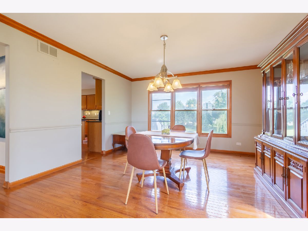
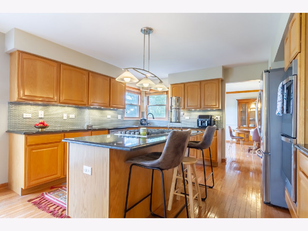
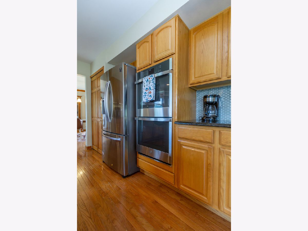
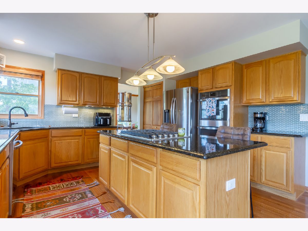
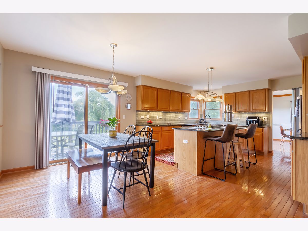
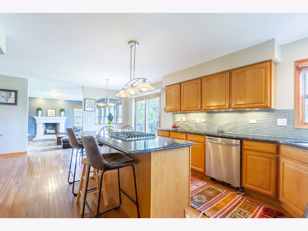
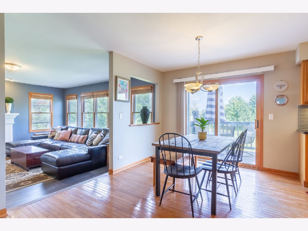
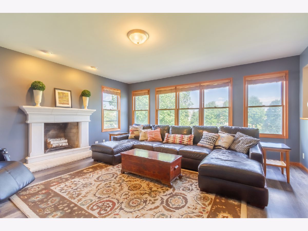
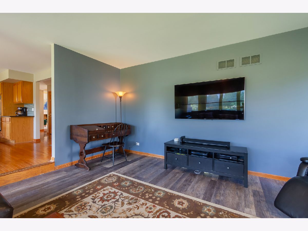
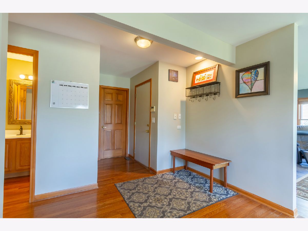
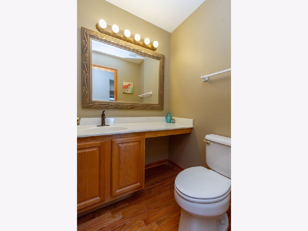
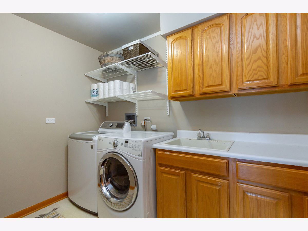
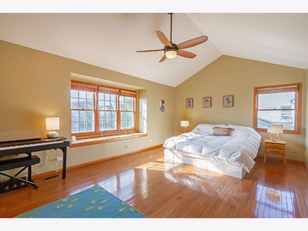
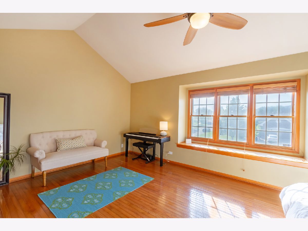
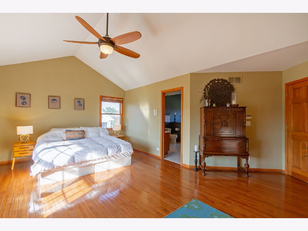
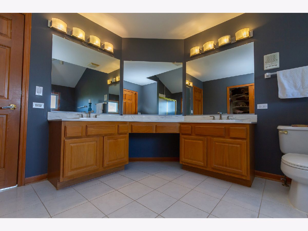
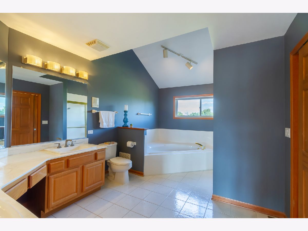
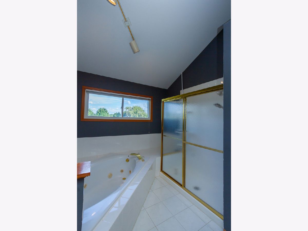
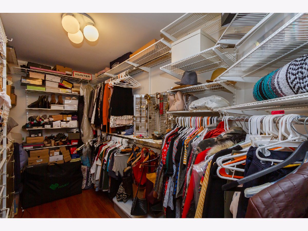
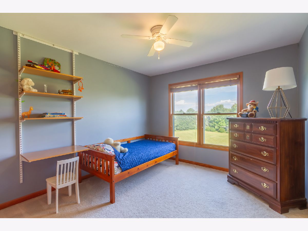
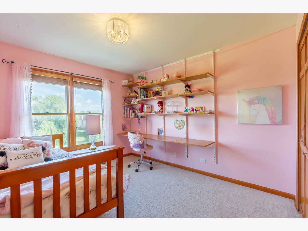
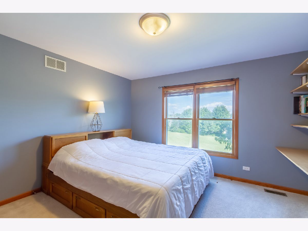
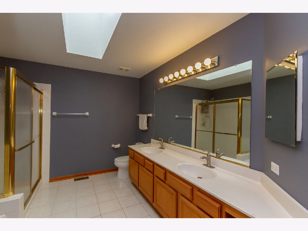
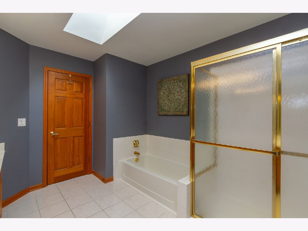
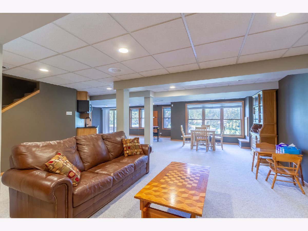
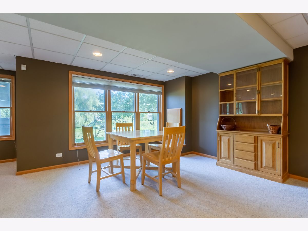
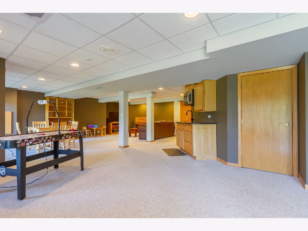
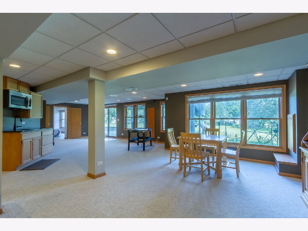
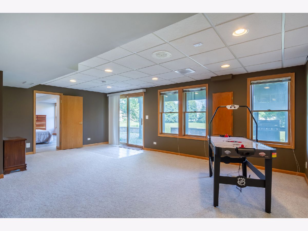
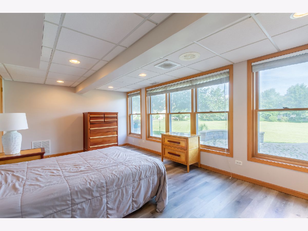
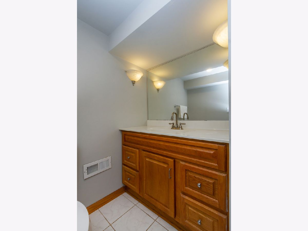
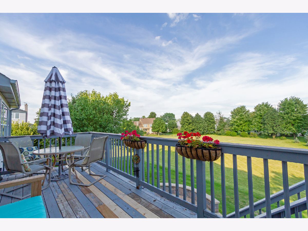
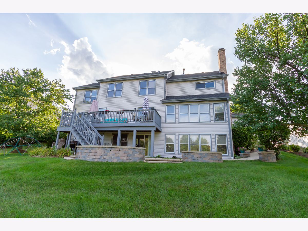
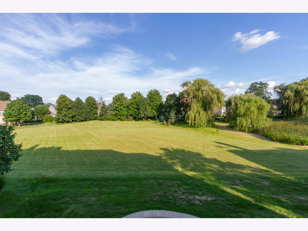
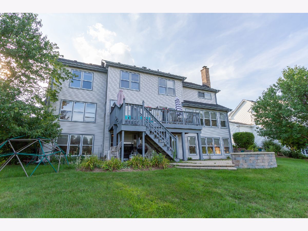
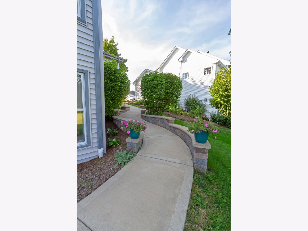
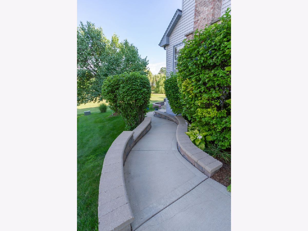
Room Specifics
Total Bedrooms: 5
Bedrooms Above Ground: 5
Bedrooms Below Ground: 0
Dimensions: —
Floor Type: —
Dimensions: —
Floor Type: —
Dimensions: —
Floor Type: —
Dimensions: —
Floor Type: —
Full Bathrooms: 4
Bathroom Amenities: Whirlpool,Separate Shower,Double Sink
Bathroom in Basement: 1
Rooms: —
Basement Description: Finished
Other Specifics
| 3 | |
| — | |
| Asphalt | |
| — | |
| — | |
| 10120 | |
| — | |
| — | |
| — | |
| — | |
| Not in DB | |
| — | |
| — | |
| — | |
| — |
Tax History
| Year | Property Taxes |
|---|---|
| 2023 | $12,158 |
Contact Agent
Nearby Similar Homes
Nearby Sold Comparables
Contact Agent
Listing Provided By
RE/MAX Suburban


