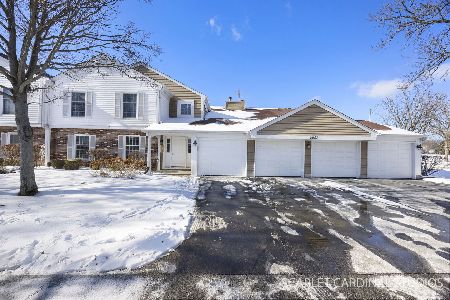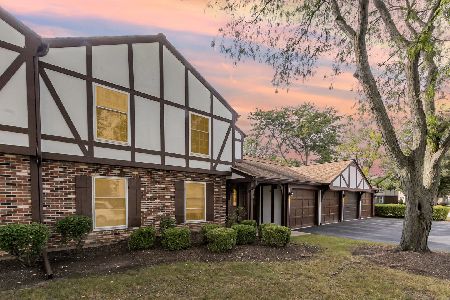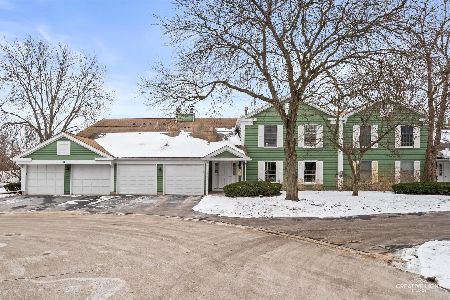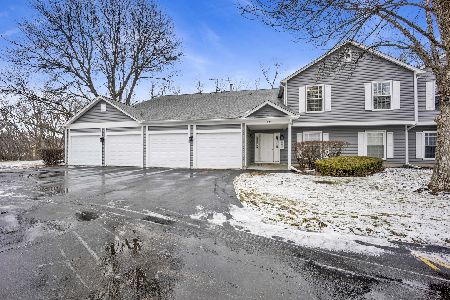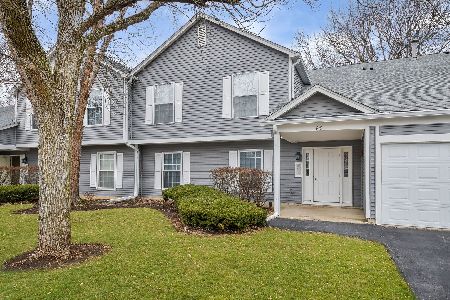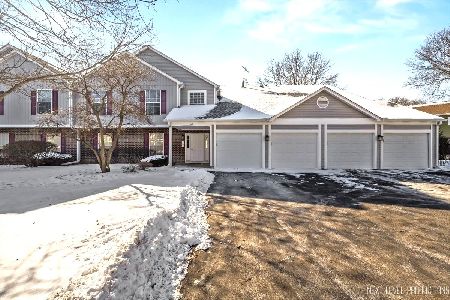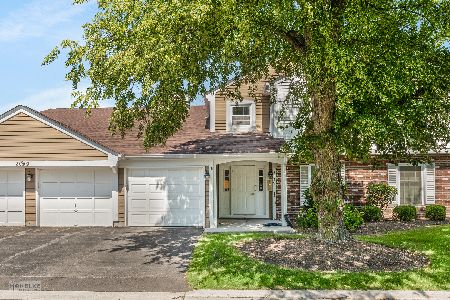2049 Lancaster Circle, Naperville, Illinois 60565
$132,000
|
Sold
|
|
| Status: | Closed |
| Sqft: | 1,081 |
| Cost/Sqft: | $125 |
| Beds: | 2 |
| Baths: | 2 |
| Year Built: | 1985 |
| Property Taxes: | $2,553 |
| Days On Market: | 3453 |
| Lot Size: | 0,00 |
Description
Open Green Space Views From King Size Balcony Off Living & Dining Rooms-Large Rooms Appear Expansive Thanks To Freshly Painted Neutral Interior Plus Plush Neutral Carpet Throughout-True Move In Condition In This Lovingly Maintained ONE OWNER Home-Ceramic Entry & Large Guest Closet-Eat In Kitchen Has Both Upgraded Cabinets & Large Walk In Pantry Providing Abundant Storage-Neutral Hall Bath Is Across The Hallway From The In Unit Laundry With Stacked Washer /Dryer Included-Master Suite Has Private Full Bath & Deep Walk In Closet With Organizers-2nd Bedroom Boasts Full Wall Of Closets For Even More Storage-Separate Attached Garage With Attic Access To Overhead Storage Too-Well Maintained Buildings With Beautifully Manicured Landscaping-Walking Paths Offer Unique Opportunity to Explore And Enjoy The Great Outdoors Without Leaving Home!Community Pool Is Included In Monthly Assessment-In Town Convenience With Serene Setting-Bus To Train-Easy Commute To I-88, I-355 Or I-55 Too! Welcome Home!
Property Specifics
| Condos/Townhomes | |
| 1 | |
| — | |
| 1985 | |
| None | |
| B | |
| No | |
| — |
| Du Page | |
| Old Sawmill | |
| 246 / Monthly | |
| Insurance,Clubhouse,Pool,Exterior Maintenance,Lawn Care,Snow Removal | |
| Lake Michigan,Public | |
| Public Sewer, Sewer-Storm | |
| 09343581 | |
| 0831410132 |
Nearby Schools
| NAME: | DISTRICT: | DISTANCE: | |
|---|---|---|---|
|
Grade School
Kingsley Elementary School |
203 | — | |
|
Middle School
Lincoln Junior High School |
203 | Not in DB | |
|
Alternate High School
Naperville Central High School |
— | Not in DB | |
Property History
| DATE: | EVENT: | PRICE: | SOURCE: |
|---|---|---|---|
| 28 Nov, 2016 | Sold | $132,000 | MRED MLS |
| 14 Oct, 2016 | Under contract | $135,000 | MRED MLS |
| 14 Sep, 2016 | Listed for sale | $135,000 | MRED MLS |
Room Specifics
Total Bedrooms: 2
Bedrooms Above Ground: 2
Bedrooms Below Ground: 0
Dimensions: —
Floor Type: Carpet
Full Bathrooms: 2
Bathroom Amenities: Double Shower
Bathroom in Basement: 0
Rooms: Balcony/Porch/Lanai,Foyer,Pantry,Walk In Closet
Basement Description: Slab
Other Specifics
| 1 | |
| Concrete Perimeter | |
| Asphalt,Shared | |
| Balcony, Porch, In Ground Pool, Storms/Screens, Cable Access | |
| Common Grounds,Nature Preserve Adjacent,Landscaped | |
| COMMON | |
| — | |
| Full | |
| Second Floor Laundry, Laundry Hook-Up in Unit, Storage | |
| Range, Dishwasher, Refrigerator, Washer, Dryer, Disposal | |
| Not in DB | |
| — | |
| — | |
| Storage, Pool, Security Door Lock(s) | |
| — |
Tax History
| Year | Property Taxes |
|---|---|
| 2016 | $2,553 |
Contact Agent
Nearby Similar Homes
Nearby Sold Comparables
Contact Agent
Listing Provided By
RE/MAX of Naperville

