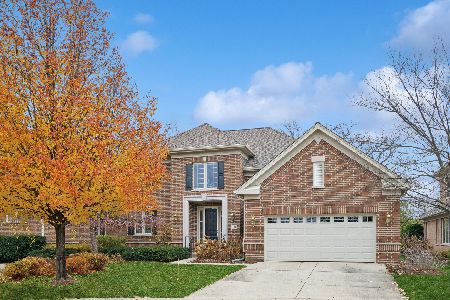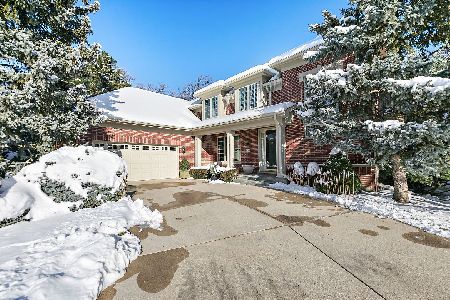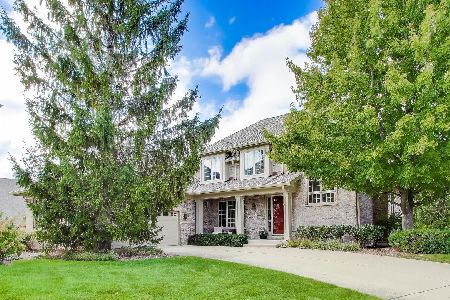2049 Royal Ridge Drive, Northbrook, Illinois 60062
$765,000
|
Sold
|
|
| Status: | Closed |
| Sqft: | 3,043 |
| Cost/Sqft: | $263 |
| Beds: | 3 |
| Baths: | 3 |
| Year Built: | 2001 |
| Property Taxes: | $13,664 |
| Days On Market: | 2808 |
| Lot Size: | 0,00 |
Description
Incredible Value in Prestigious Royal Ridge!! Gracious Entry Welcomes You to This Impeccably Maintained Home! 1st Floor Master Suite includes 2 Walk-In Closets and Elegant Bath! Magnificent Two-Story Great Room With Fireplace and Wall of Windows Bathing This Lovely Tranquil Setting With Natural Light! Gourmet Kitchen Has Granite Counter Tops, Stainless Steel Appliances, Butler's Pantry and Spacious Eating Area! 1st Floor Laundry/Mud Room gives Access to Beautifully Finished Basement and Great Storage! On 2nd Floor are 2 Large Bedrooms, Full Bath, Hugh Storage Closet and a Light-Filled Loft! Hardwood Floors and Crown Molding in Most Rooms! Royal Ridge Has 24-hour Gated Security, New Clubhouse, Exercise Facility, Pool, On-Site Manager and Handyman! Ask About the 150-year Land Lease and Move-In Fee.
Property Specifics
| Single Family | |
| — | |
| Colonial | |
| 2001 | |
| Partial | |
| — | |
| No | |
| — |
| Cook | |
| Royal Ridge | |
| 938 / Monthly | |
| Insurance,Security,Clubhouse,Exercise Facilities,Pool,Lawn Care,Snow Removal | |
| Lake Michigan | |
| Public Sewer | |
| 09959016 | |
| 04143010500000 |
Nearby Schools
| NAME: | DISTRICT: | DISTANCE: | |
|---|---|---|---|
|
Grade School
Middlefork Primary School |
29 | — | |
|
Middle School
Sunset Ridge Elementary School |
29 | Not in DB | |
|
High School
New Trier Twp H.s. Northfield/wi |
203 | Not in DB | |
Property History
| DATE: | EVENT: | PRICE: | SOURCE: |
|---|---|---|---|
| 26 Jun, 2019 | Sold | $765,000 | MRED MLS |
| 7 Mar, 2019 | Under contract | $799,000 | MRED MLS |
| — | Last price change | $829,000 | MRED MLS |
| 22 May, 2018 | Listed for sale | $829,000 | MRED MLS |
Room Specifics
Total Bedrooms: 3
Bedrooms Above Ground: 3
Bedrooms Below Ground: 0
Dimensions: —
Floor Type: Carpet
Dimensions: —
Floor Type: Carpet
Full Bathrooms: 3
Bathroom Amenities: Separate Shower,Double Sink,Soaking Tub
Bathroom in Basement: 0
Rooms: Loft,Recreation Room,Foyer
Basement Description: Finished
Other Specifics
| 2 | |
| Concrete Perimeter | |
| — | |
| — | |
| Landscaped,Stream(s) | |
| 50 X 50 | |
| — | |
| Full | |
| Hardwood Floors, First Floor Bedroom, First Floor Laundry, First Floor Full Bath | |
| Double Oven, Microwave, Dishwasher, High End Refrigerator, Washer, Dryer, Disposal, Stainless Steel Appliance(s), Cooktop | |
| Not in DB | |
| Clubhouse, Pool, Sidewalks, Street Lights, Street Paved | |
| — | |
| — | |
| Gas Log, Gas Starter |
Tax History
| Year | Property Taxes |
|---|---|
| 2019 | $13,664 |
Contact Agent
Nearby Similar Homes
Nearby Sold Comparables
Contact Agent
Listing Provided By
Coldwell Banker Residential








