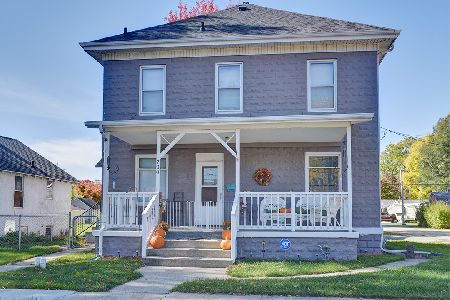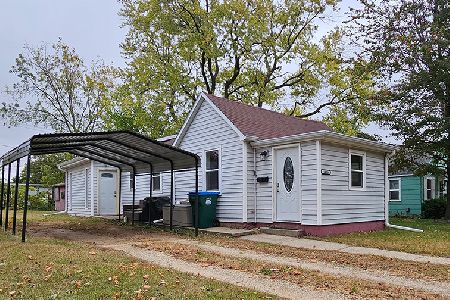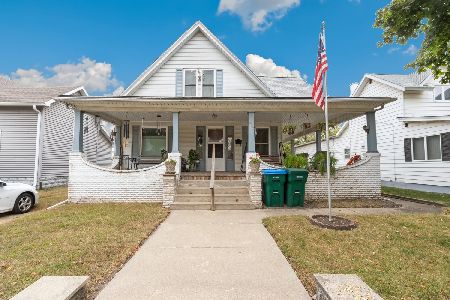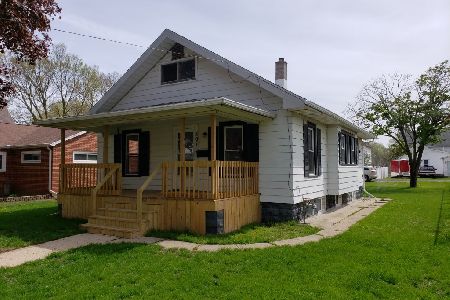205 8th Avenue, Rock Falls, Illinois 61071
$89,900
|
Sold
|
|
| Status: | Closed |
| Sqft: | 1,652 |
| Cost/Sqft: | $54 |
| Beds: | 3 |
| Baths: | 2 |
| Year Built: | 1910 |
| Property Taxes: | $3,217 |
| Days On Market: | 3937 |
| Lot Size: | 0,00 |
Description
Extensive remodel-mostly all new windows. Beautiful refinished wood floors throughout. Updated kitchen. Remodeled full and 1/2 bath. 6x12 foyer with open staircase. Freshly painted interior. Updated plumbing & wiring. Covered front & back porch.
Property Specifics
| Single Family | |
| — | |
| — | |
| 1910 | |
| Full | |
| — | |
| No | |
| — |
| Whiteside | |
| — | |
| 0 / Not Applicable | |
| None | |
| Public | |
| Public Sewer | |
| 08870692 | |
| 11284020030000 |
Property History
| DATE: | EVENT: | PRICE: | SOURCE: |
|---|---|---|---|
| 3 Jul, 2007 | Sold | $91,500 | MRED MLS |
| 25 May, 2007 | Listed for sale | $92,900 | MRED MLS |
| 26 Sep, 2014 | Sold | $44,000 | MRED MLS |
| 15 Aug, 2014 | Under contract | $51,000 | MRED MLS |
| — | Last price change | $54,900 | MRED MLS |
| 27 Jun, 2014 | Listed for sale | $54,900 | MRED MLS |
| 4 May, 2015 | Sold | $89,900 | MRED MLS |
| 6 Apr, 2015 | Under contract | $89,900 | MRED MLS |
| 24 Mar, 2015 | Listed for sale | $89,900 | MRED MLS |
| 4 Apr, 2019 | Sold | $94,000 | MRED MLS |
| 11 Mar, 2019 | Under contract | $97,900 | MRED MLS |
| 20 Feb, 2019 | Listed for sale | $97,900 | MRED MLS |
Room Specifics
Total Bedrooms: 3
Bedrooms Above Ground: 3
Bedrooms Below Ground: 0
Dimensions: —
Floor Type: Hardwood
Dimensions: —
Floor Type: Hardwood
Full Bathrooms: 2
Bathroom Amenities: —
Bathroom in Basement: 0
Rooms: No additional rooms
Basement Description: Unfinished
Other Specifics
| 3 | |
| Concrete Perimeter | |
| Concrete | |
| Porch, Storms/Screens | |
| — | |
| 50X142 | |
| — | |
| None | |
| Hardwood Floors, First Floor Laundry | |
| — | |
| Not in DB | |
| Sidewalks, Street Lights, Street Paved | |
| — | |
| — | |
| — |
Tax History
| Year | Property Taxes |
|---|---|
| 2007 | $1,311 |
| 2014 | $3,218 |
| 2015 | $3,217 |
| 2019 | $2,314 |
Contact Agent
Nearby Similar Homes
Nearby Sold Comparables
Contact Agent
Listing Provided By
Re/Max Sauk Valley








