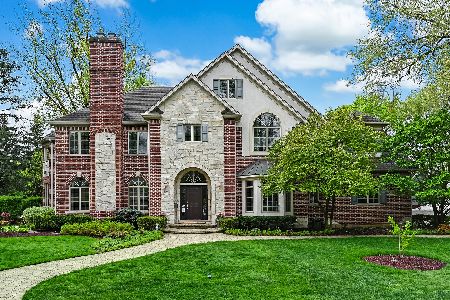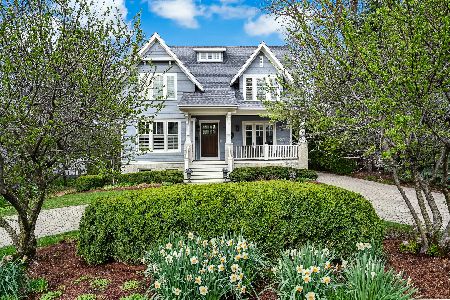205 9th Street, Hinsdale, Illinois 60521
$680,000
|
Sold
|
|
| Status: | Closed |
| Sqft: | 3,459 |
| Cost/Sqft: | $202 |
| Beds: | 4 |
| Baths: | 4 |
| Year Built: | — |
| Property Taxes: | $13,582 |
| Days On Market: | 3512 |
| Lot Size: | 0,00 |
Description
Bright and Immaculate! This traditional home welcomes you on every level. The large kitchen has been updated with new appliances and cabinetry. The large picture windows allow you to sit and eat while enjoying great views of the gardens and neighborhood. The family room has sliding doors leading to a huge deck and rear private backyard. The skylights through out the home provide amazing light into the interior rooms of the home. There are four generous sized bedrooms on the 2nd floor. The dining room is located off the kitchen and provides a nice flow between the kitchen and back terrace for outside dining. Walk to town, Madison School, Hinsdale Middle School, Hinsdale Central and the Metra. Lot size is 88 x 125. Move in and enjoy!
Property Specifics
| Single Family | |
| — | |
| Traditional | |
| — | |
| Full | |
| — | |
| No | |
| — |
| Du Page | |
| — | |
| 0 / Not Applicable | |
| None | |
| Lake Michigan,Public | |
| Public Sewer | |
| 09249827 | |
| 0912314017 |
Nearby Schools
| NAME: | DISTRICT: | DISTANCE: | |
|---|---|---|---|
|
Grade School
Madison Elementary School |
181 | — | |
|
Middle School
Hinsdale Middle School |
181 | Not in DB | |
|
High School
Hinsdale Central High School |
86 | Not in DB | |
Property History
| DATE: | EVENT: | PRICE: | SOURCE: |
|---|---|---|---|
| 15 Aug, 2016 | Sold | $680,000 | MRED MLS |
| 10 Jun, 2016 | Under contract | $699,000 | MRED MLS |
| 7 Jun, 2016 | Listed for sale | $699,000 | MRED MLS |
Room Specifics
Total Bedrooms: 4
Bedrooms Above Ground: 4
Bedrooms Below Ground: 0
Dimensions: —
Floor Type: Hardwood
Dimensions: —
Floor Type: Hardwood
Dimensions: —
Floor Type: Hardwood
Full Bathrooms: 4
Bathroom Amenities: Whirlpool,Separate Shower
Bathroom in Basement: 1
Rooms: Breakfast Room,Recreation Room,Other Room
Basement Description: Partially Finished
Other Specifics
| 2.5 | |
| Concrete Perimeter | |
| Concrete | |
| Deck, Patio | |
| Fenced Yard,Landscaped | |
| 88 X 125 | |
| — | |
| Full | |
| Vaulted/Cathedral Ceilings, Skylight(s), Hardwood Floors, Wood Laminate Floors, First Floor Full Bath | |
| Range, Microwave, Dishwasher, Refrigerator, Washer, Dryer, Disposal, Stainless Steel Appliance(s) | |
| Not in DB | |
| Pool, Tennis Courts, Sidewalks, Street Lights | |
| — | |
| — | |
| Wood Burning, Attached Fireplace Doors/Screen, Gas Log |
Tax History
| Year | Property Taxes |
|---|---|
| 2016 | $13,582 |
Contact Agent
Nearby Similar Homes
Contact Agent
Listing Provided By
Baird & Warner Real Estate










