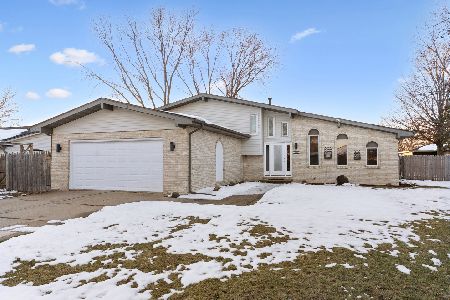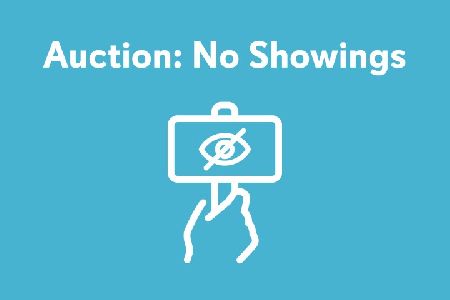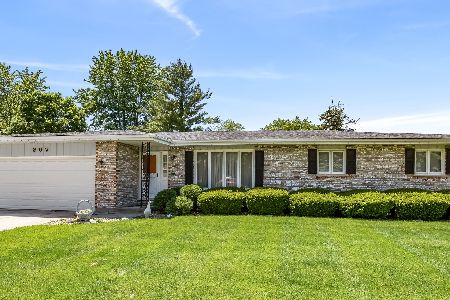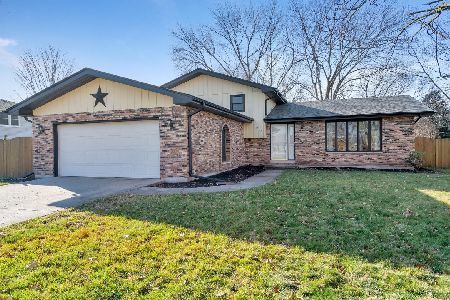205 Arrowhead Drive, Minooka, Illinois 60447
$205,000
|
Sold
|
|
| Status: | Closed |
| Sqft: | 1,554 |
| Cost/Sqft: | $128 |
| Beds: | 3 |
| Baths: | 3 |
| Year Built: | 1978 |
| Property Taxes: | $5,827 |
| Days On Market: | 2646 |
| Lot Size: | 0,27 |
Description
Current owners have found their dream home, now come see yours. Meticulously maintained 3 bedroom, 3 full bath brick ranch, on a large beautifully landscaped lot in the heart of Minooka. The large professionally finished basement includes a full bath with walk in shower, a gorgeous wet bar, beer tapper, and fridge. Perfect for all your entertaining needs. The kitchen has plenty of cabinets for storage, with a separate eating area. The main floor family room is spacious and bright. It also features 2 full baths on the main level. The large shared master bath has a separate laundry area. There is a laundry hook up in the basement. The large fenced in backyard has a nice mix of sun and shade, concrete patio, and a shed, with electric for your outside storage. Speaking of storage, well, you'll just have to come see for yourself. This home is spotless and move in ready. Update to your liking and make it yours. See the list of special features about the home under Additional Information.
Property Specifics
| Single Family | |
| — | |
| — | |
| 1978 | |
| Full | |
| — | |
| No | |
| 0.27 |
| Grundy | |
| — | |
| 0 / Not Applicable | |
| None | |
| Public | |
| Public Sewer | |
| 10116496 | |
| 0301254006 |
Nearby Schools
| NAME: | DISTRICT: | DISTANCE: | |
|---|---|---|---|
|
Grade School
Minooka Elementary School |
201 | — | |
|
Middle School
Minooka Junior High School |
201 | Not in DB | |
|
High School
Minooka Community High School |
111 | Not in DB | |
|
Alternate Elementary School
Minooka Intermediate School |
— | Not in DB | |
Property History
| DATE: | EVENT: | PRICE: | SOURCE: |
|---|---|---|---|
| 21 Dec, 2018 | Sold | $205,000 | MRED MLS |
| 14 Nov, 2018 | Under contract | $199,000 | MRED MLS |
| — | Last price change | $205,000 | MRED MLS |
| 19 Oct, 2018 | Listed for sale | $205,000 | MRED MLS |
Room Specifics
Total Bedrooms: 3
Bedrooms Above Ground: 3
Bedrooms Below Ground: 0
Dimensions: —
Floor Type: Carpet
Dimensions: —
Floor Type: Carpet
Full Bathrooms: 3
Bathroom Amenities: —
Bathroom in Basement: 1
Rooms: Eating Area,Recreation Room
Basement Description: Partially Finished
Other Specifics
| 2 | |
| Concrete Perimeter | |
| Concrete | |
| Patio, Storms/Screens | |
| Fenced Yard,Landscaped | |
| 87X135X88X135 | |
| Pull Down Stair,Unfinished | |
| — | |
| Bar-Wet, First Floor Laundry, First Floor Full Bath | |
| Range, Microwave, Dishwasher, Refrigerator | |
| Not in DB | |
| Street Paved | |
| — | |
| — | |
| — |
Tax History
| Year | Property Taxes |
|---|---|
| 2018 | $5,827 |
Contact Agent
Nearby Similar Homes
Nearby Sold Comparables
Contact Agent
Listing Provided By
Baird & Warner







