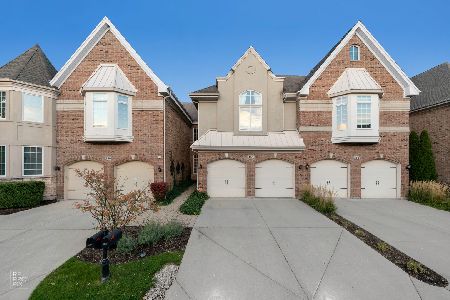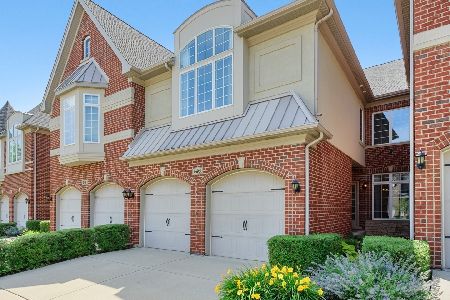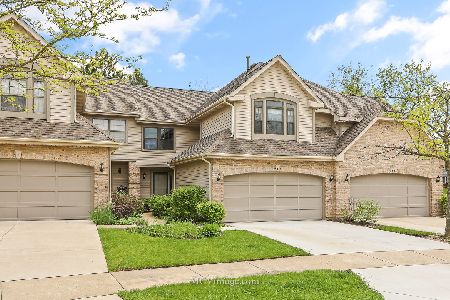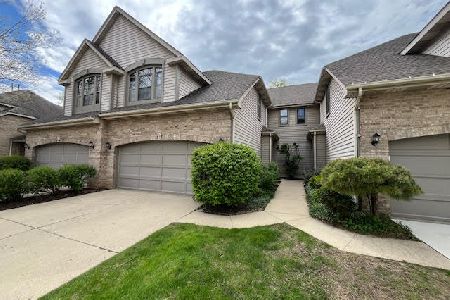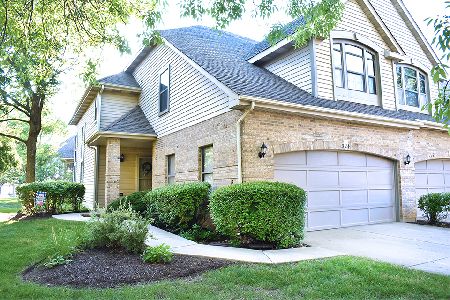205 Benton Lane, Bloomingdale, Illinois 60108
$304,900
|
Sold
|
|
| Status: | Closed |
| Sqft: | 1,611 |
| Cost/Sqft: | $189 |
| Beds: | 2 |
| Baths: | 3 |
| Year Built: | 1989 |
| Property Taxes: | $5,887 |
| Days On Market: | 2848 |
| Lot Size: | 0,00 |
Description
SOLD During Processing. Welcome home to this stunning home in the beautiful Bloomfield Club! Meticulous attention to detail makes this gorgeous home stand out! The kitchen is remodeled with granite counters, glass backsplash, stainless appliances & ceramic floor. The elegant living room features a soaring ceiling with wide plank wood laminate floor leading to a dining room with sliding glass doors to the patio. The large loft features a vaulted ceiling and skylight, with a wood laminate floor. The large master bedroom has a vaulted ceiling with a fan & a walk in closet with organizers. The luxurious master bath features a huge soaker tub, double bowl vanity and wood look tile floor. The second bedroom has a large closet with closet organizers. Newly remodeled hall bath has new walk in shower with gorgeous tile and a granite topped vanity. Enjoy all the country club amenities of the million dollar clubhouse. Schools 13 and Lake Park!
Property Specifics
| Condos/Townhomes | |
| 2 | |
| — | |
| 1989 | |
| None | |
| MORGAN | |
| No | |
| — |
| Du Page | |
| Bloomfield Club | |
| 250 / Monthly | |
| Clubhouse,Exercise Facilities,Pool,Exterior Maintenance,Lawn Care,Scavenger,Snow Removal | |
| Lake Michigan | |
| Public Sewer | |
| 09948743 | |
| 0216303014 |
Nearby Schools
| NAME: | DISTRICT: | DISTANCE: | |
|---|---|---|---|
|
Grade School
Erickson Elementary School |
13 | — | |
|
Middle School
Westfield Middle School |
13 | Not in DB | |
|
High School
Lake Park High School |
108 | Not in DB | |
Property History
| DATE: | EVENT: | PRICE: | SOURCE: |
|---|---|---|---|
| 4 Jun, 2018 | Sold | $304,900 | MRED MLS |
| 13 May, 2018 | Under contract | $304,900 | MRED MLS |
| 13 May, 2018 | Listed for sale | $304,900 | MRED MLS |
Room Specifics
Total Bedrooms: 2
Bedrooms Above Ground: 2
Bedrooms Below Ground: 0
Dimensions: —
Floor Type: Carpet
Full Bathrooms: 3
Bathroom Amenities: Double Sink,Soaking Tub
Bathroom in Basement: 0
Rooms: Loft
Basement Description: None
Other Specifics
| 2 | |
| Concrete Perimeter | |
| Concrete | |
| Patio | |
| Landscaped | |
| COMMON | |
| — | |
| Full | |
| Vaulted/Cathedral Ceilings, Skylight(s), Wood Laminate Floors, First Floor Laundry | |
| Range, Microwave, Dishwasher, Refrigerator, Washer, Dryer, Disposal, Stainless Steel Appliance(s) | |
| Not in DB | |
| — | |
| — | |
| Exercise Room, Party Room, Sundeck, Indoor Pool, Pool, Tennis Court(s), Spa/Hot Tub | |
| — |
Tax History
| Year | Property Taxes |
|---|---|
| 2018 | $5,887 |
Contact Agent
Nearby Similar Homes
Nearby Sold Comparables
Contact Agent
Listing Provided By
RE/MAX All Pro


