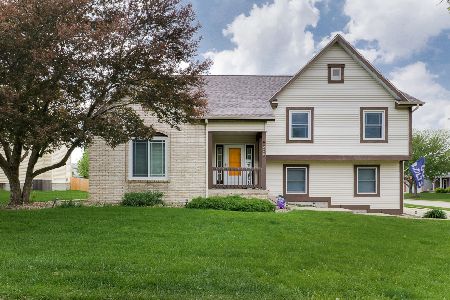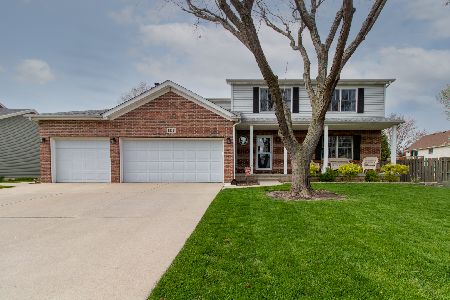205 Blair Drive, Normal, Illinois 61761
$200,575
|
Sold
|
|
| Status: | Closed |
| Sqft: | 1,950 |
| Cost/Sqft: | $96 |
| Beds: | 4 |
| Baths: | 3 |
| Year Built: | 1993 |
| Property Taxes: | $4,901 |
| Days On Market: | 1685 |
| Lot Size: | 0,25 |
Description
Well maintained one owner home in a great central location! This is not your average split level home! Vaulted ceilings and a loft style family room lend to a very open feel. On the main level you find a large open family room that leads into the dining room where there is access to the outdoor deck space. Off the dining room is a nice sized kitchen. The main level has 3 bedrooms, including the master suite, and two full bathrooms. The lower level has an additional family room with a fireplace. A portion of this room is open to the main level and has 2 story ceilings. You will also find an additional bedroom, full bath, laundry area, and garage access on the lower level. Originally built with only a 2 stall garage, an additional stall was added for additional garage space and storage. This home sits on a large corner lot and has a generously sized deck with a gazebo covering that stays. Don't miss your chance to make this house your home!
Property Specifics
| Single Family | |
| — | |
| Bi-Level | |
| 1993 | |
| Full | |
| — | |
| No | |
| 0.25 |
| Mc Lean | |
| — | |
| 0 / Not Applicable | |
| None | |
| Public | |
| Public Sewer | |
| 11105152 | |
| 1427255008 |
Nearby Schools
| NAME: | DISTRICT: | DISTANCE: | |
|---|---|---|---|
|
Grade School
Sugar Creek Elementary |
5 | — | |
|
Middle School
Kingsley Jr High |
5 | Not in DB | |
|
High School
Normal Community High School |
5 | Not in DB | |
Property History
| DATE: | EVENT: | PRICE: | SOURCE: |
|---|---|---|---|
| 30 Jul, 2021 | Sold | $200,575 | MRED MLS |
| 14 Jun, 2021 | Under contract | $187,500 | MRED MLS |
| 9 Jun, 2021 | Listed for sale | $187,500 | MRED MLS |
| 22 Jul, 2022 | Sold | $230,000 | MRED MLS |
| 16 May, 2022 | Under contract | $220,000 | MRED MLS |
| 15 May, 2022 | Listed for sale | $220,000 | MRED MLS |
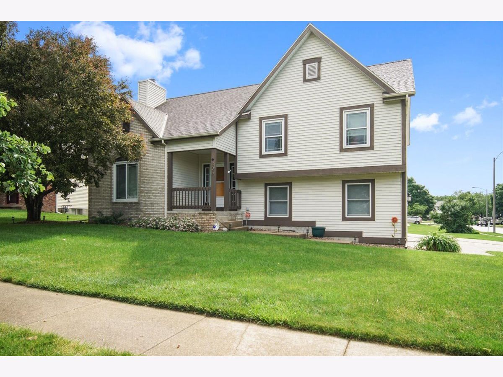
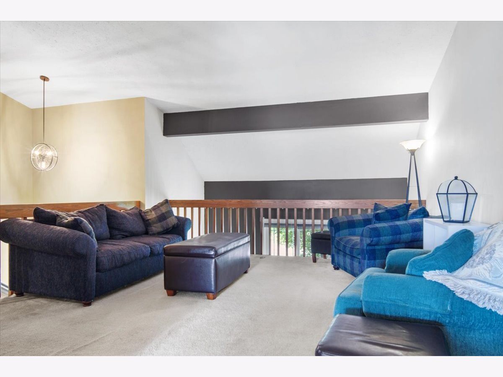
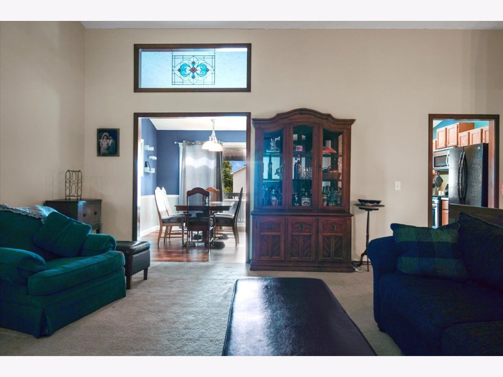
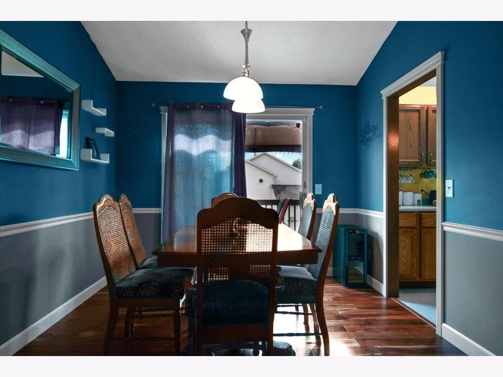
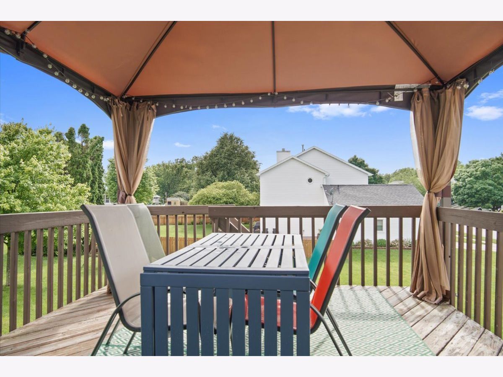
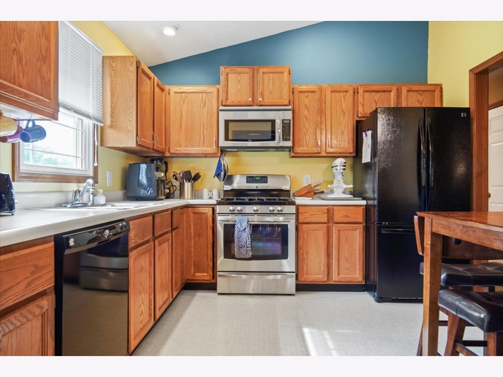
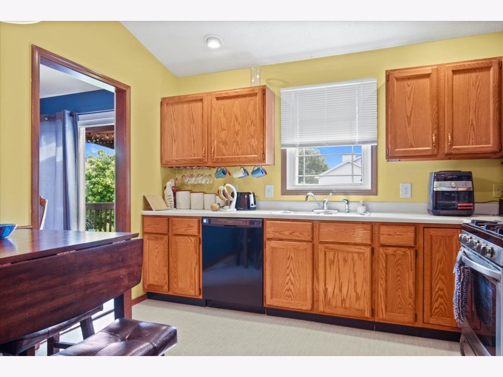
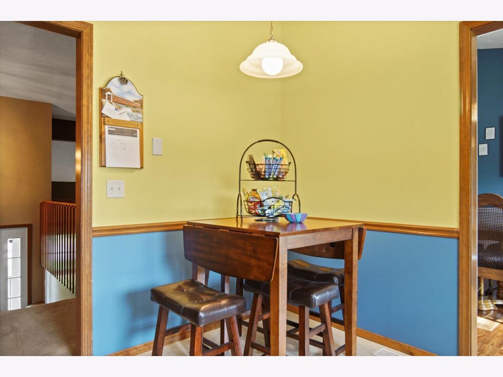
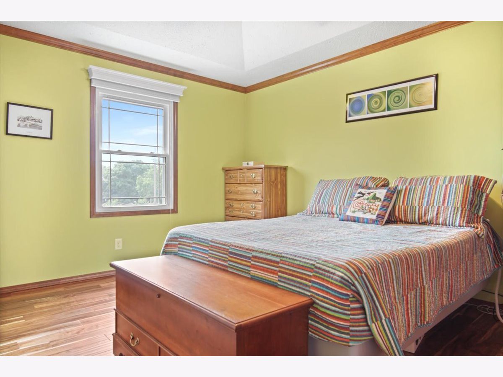
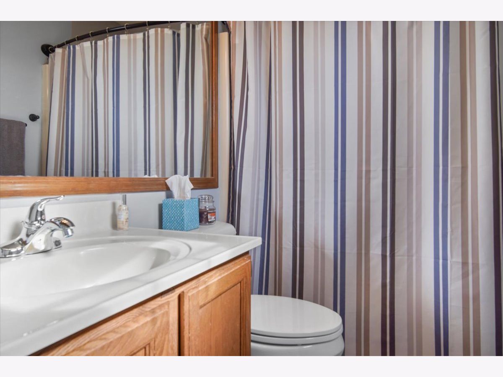
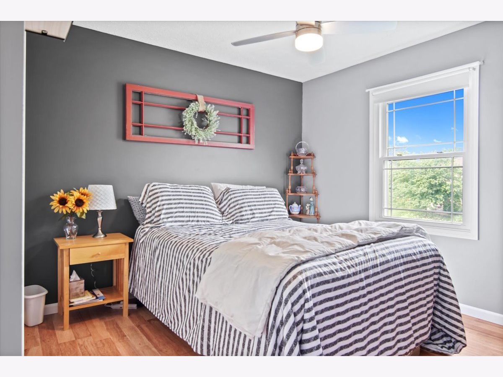
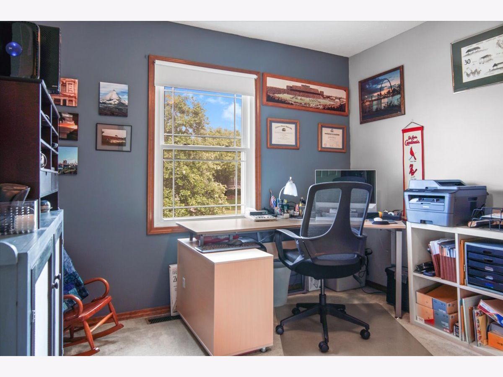
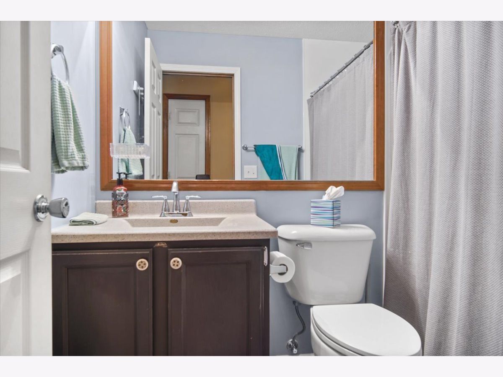
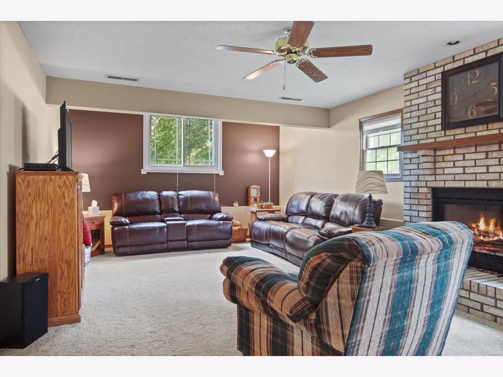
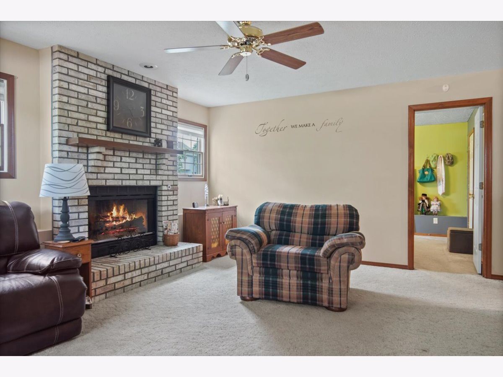
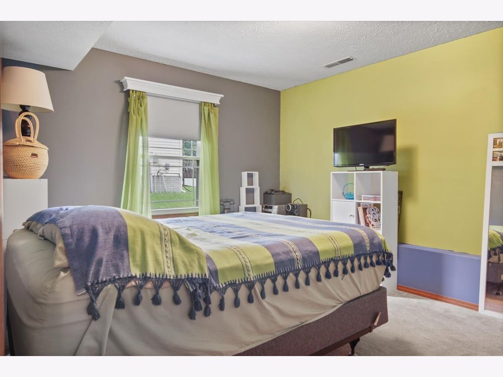
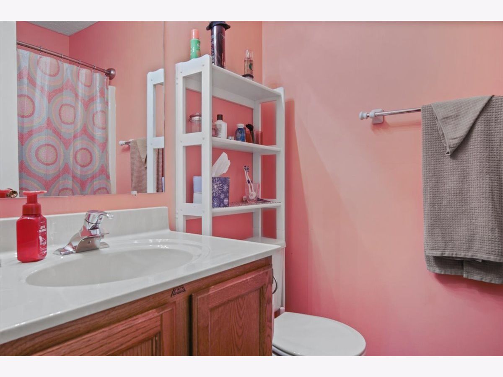
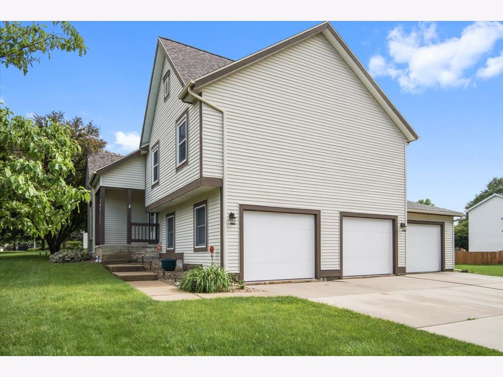
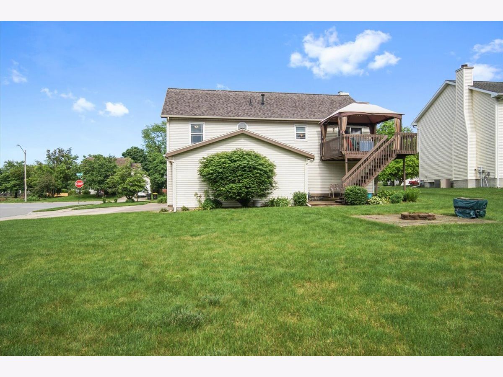
Room Specifics
Total Bedrooms: 4
Bedrooms Above Ground: 4
Bedrooms Below Ground: 0
Dimensions: —
Floor Type: —
Dimensions: —
Floor Type: —
Dimensions: —
Floor Type: —
Full Bathrooms: 3
Bathroom Amenities: —
Bathroom in Basement: 1
Rooms: No additional rooms
Basement Description: Finished
Other Specifics
| 3 | |
| Concrete Perimeter | |
| — | |
| Deck | |
| Corner Lot | |
| 86X129 | |
| — | |
| Full | |
| Vaulted/Cathedral Ceilings | |
| Range, Microwave, Dishwasher, Refrigerator | |
| Not in DB | |
| — | |
| — | |
| — | |
| Gas Log |
Tax History
| Year | Property Taxes |
|---|---|
| 2021 | $4,901 |
| 2022 | $4,934 |
Contact Agent
Nearby Similar Homes
Nearby Sold Comparables
Contact Agent
Listing Provided By
RE/MAX Rising




