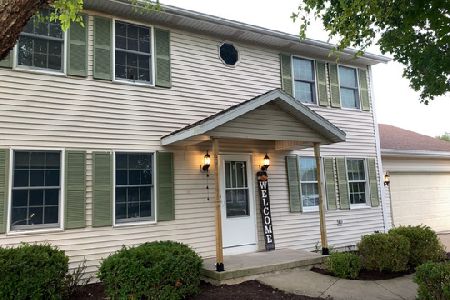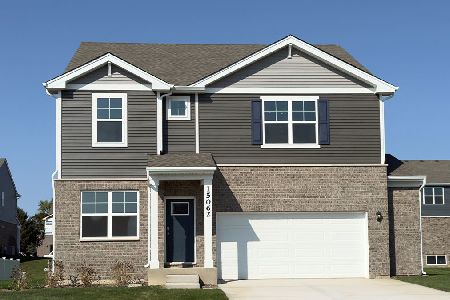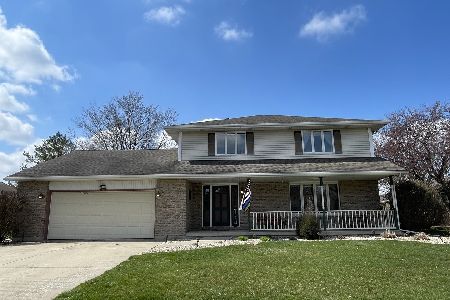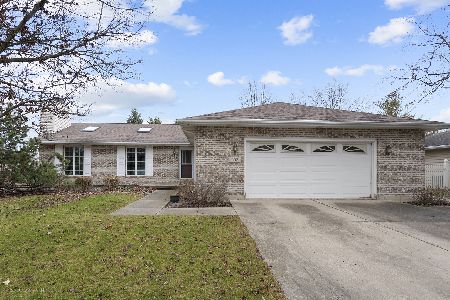205 Brynn Drive, Manhattan, Illinois 60442
$359,000
|
Sold
|
|
| Status: | Closed |
| Sqft: | 2,543 |
| Cost/Sqft: | $141 |
| Beds: | 4 |
| Baths: | 2 |
| Year Built: | 1990 |
| Property Taxes: | $7,796 |
| Days On Market: | 1325 |
| Lot Size: | 0,31 |
Description
Amazing property located in the desirable Century East Subdivision. This 4 bedroom tri-level has a full basement, has been updated throughout and is in move in ready condition. The large newly updated kitchen has beautiful flooring, new appliances and is a chefs paradise. The family room features a wood-burning fireplace. The large yard is professionally landscaped, is fenced in, features an above ground pool, shed, garden and patio which is perfect for entertaining. No HOA and no SSA. Come see this rare gem for yourself!
Property Specifics
| Single Family | |
| — | |
| — | |
| 1990 | |
| — | |
| — | |
| No | |
| 0.31 |
| Will | |
| — | |
| — / Not Applicable | |
| — | |
| — | |
| — | |
| 11423152 | |
| 1412211210080000 |
Nearby Schools
| NAME: | DISTRICT: | DISTANCE: | |
|---|---|---|---|
|
Grade School
Wilson Creek School |
114 | — | |
|
Middle School
Manhattan Junior High School |
114 | Not in DB | |
|
High School
Lincoln-way East High School |
210 | Not in DB | |
Property History
| DATE: | EVENT: | PRICE: | SOURCE: |
|---|---|---|---|
| 18 Jul, 2022 | Sold | $359,000 | MRED MLS |
| 9 Jun, 2022 | Under contract | $359,000 | MRED MLS |
| 2 Jun, 2022 | Listed for sale | $359,000 | MRED MLS |
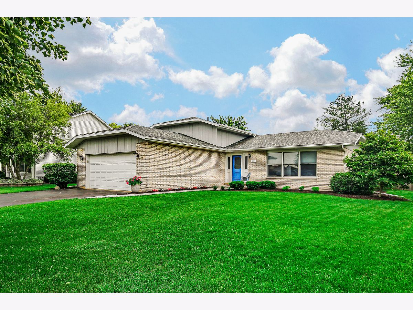
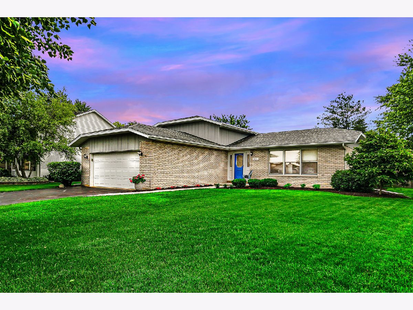
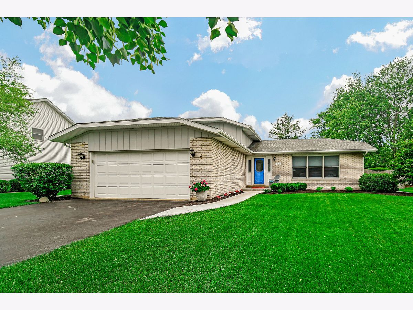
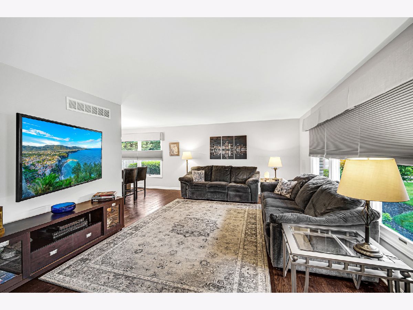
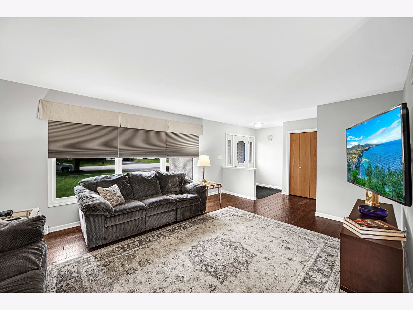
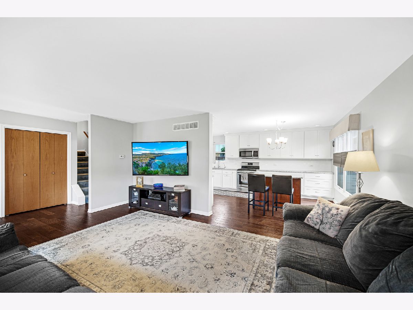
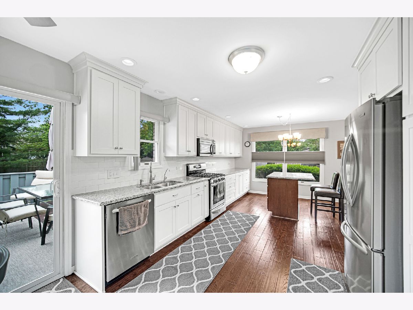
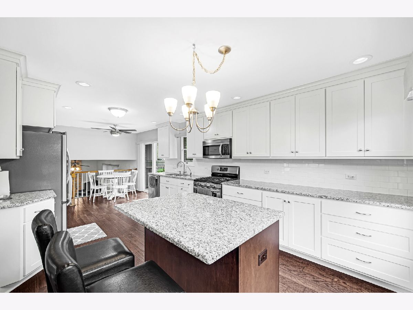
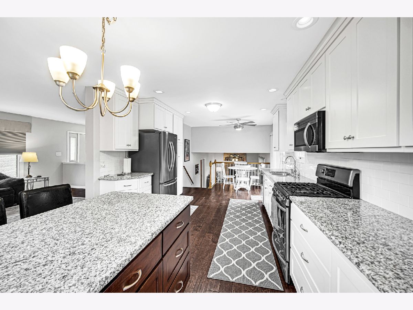
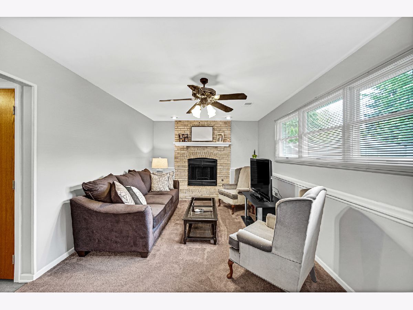
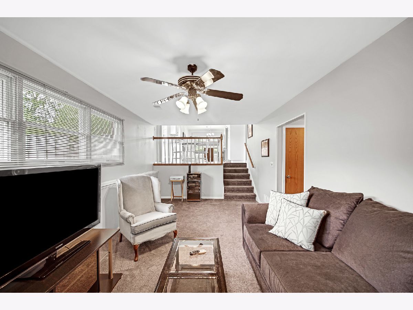
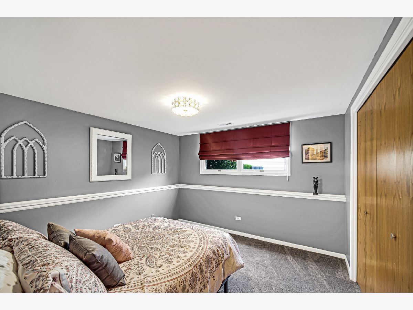
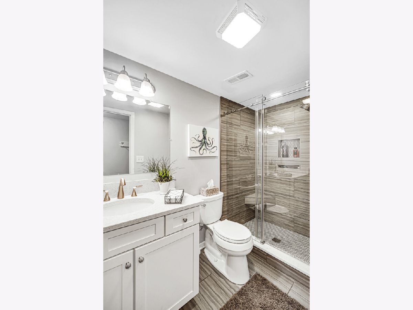
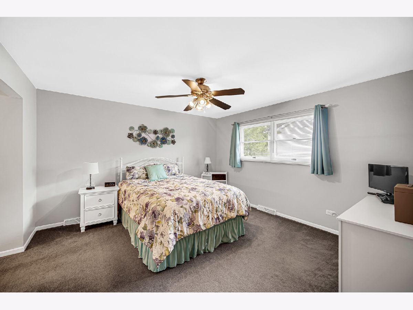
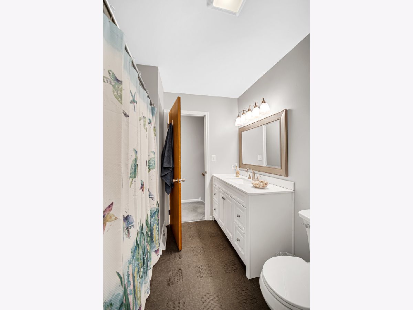
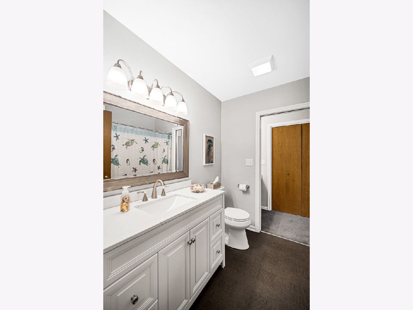
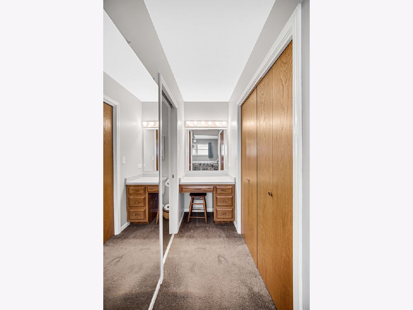
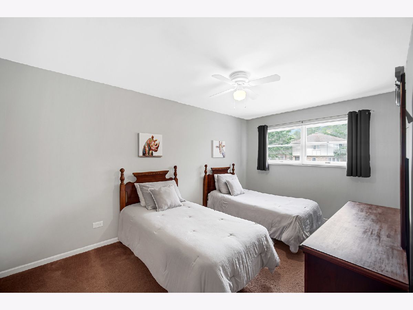
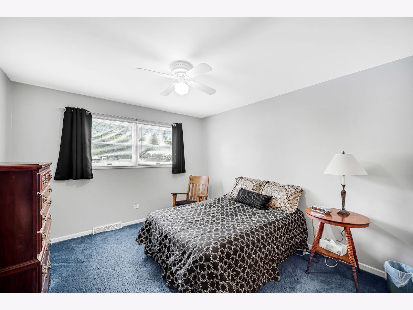
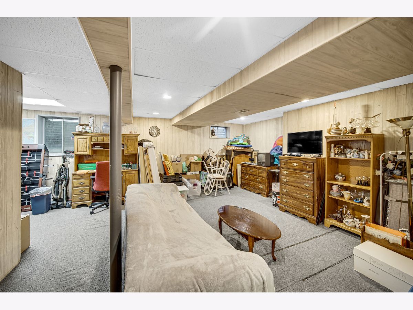
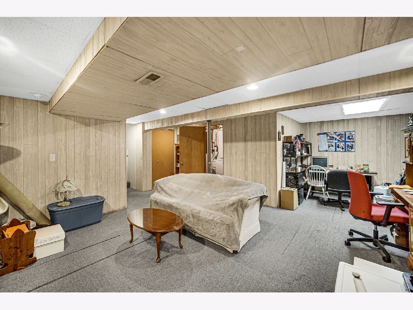
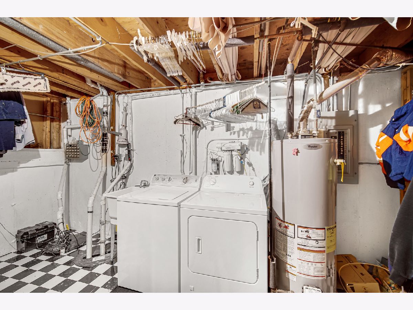
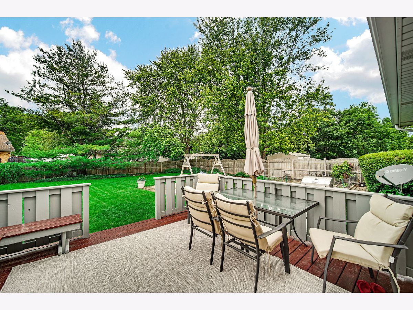
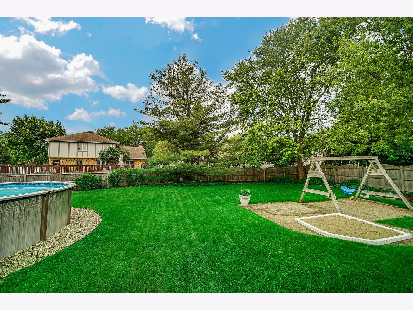
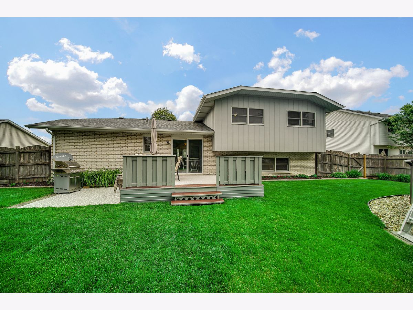
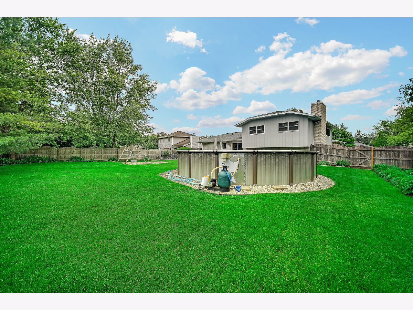
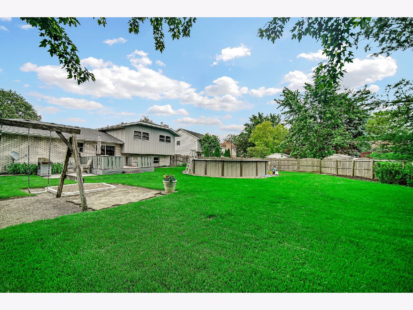







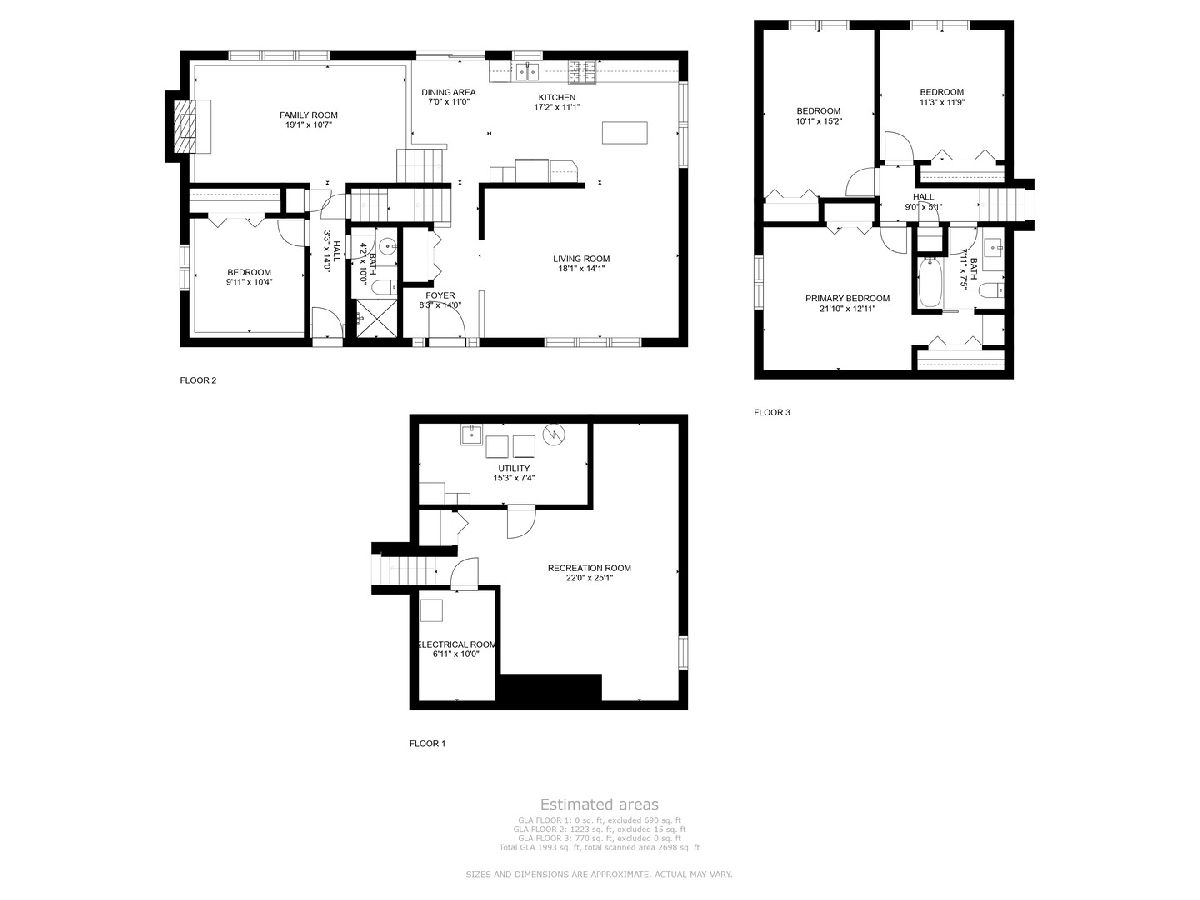
Room Specifics
Total Bedrooms: 4
Bedrooms Above Ground: 4
Bedrooms Below Ground: 0
Dimensions: —
Floor Type: —
Dimensions: —
Floor Type: —
Dimensions: —
Floor Type: —
Full Bathrooms: 2
Bathroom Amenities: —
Bathroom in Basement: 0
Rooms: —
Basement Description: Finished
Other Specifics
| 2 | |
| — | |
| — | |
| — | |
| — | |
| 2421 | |
| — | |
| — | |
| — | |
| — | |
| Not in DB | |
| — | |
| — | |
| — | |
| — |
Tax History
| Year | Property Taxes |
|---|---|
| 2022 | $7,796 |
Contact Agent
Nearby Similar Homes
Nearby Sold Comparables
Contact Agent
Listing Provided By
Keller Williams Preferred Rlty

