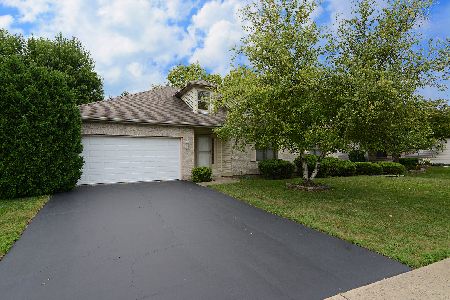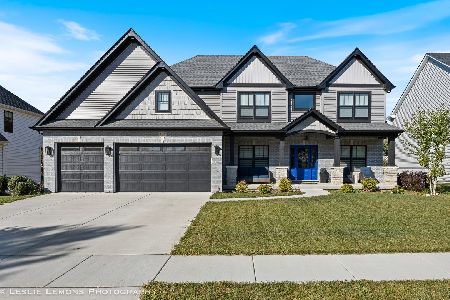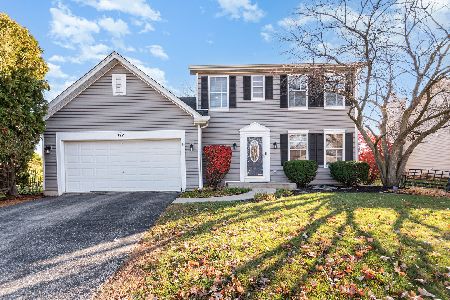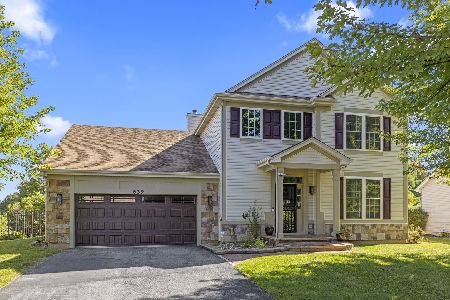205 Cambridge Court, Oswego, Illinois 60543
$385,000
|
Sold
|
|
| Status: | Closed |
| Sqft: | 2,461 |
| Cost/Sqft: | $148 |
| Beds: | 5 |
| Baths: | 3 |
| Year Built: | 1998 |
| Property Taxes: | $8,623 |
| Days On Market: | 1629 |
| Lot Size: | 0,33 |
Description
THIS HOME TRULY HAS IT ALL! Updated throughout, cul de sac location, finished basement, fenced in yard with patio, pergola & fire pit, 4 bedrooms 2nd level + 1 on 1st floor currently used as an office, oversized 2 car garage & much more! Covered front porch welcomes you to this gorgeous home. 2 story foyer has hardwood floors, coat closet & a 1/2 bath. NEW carpet in living & dining room off of foyer. 5th bedroom with double door entrance on first floor is currently used as an office also has NEW carpet. Much desired open layout between kitchen & family room. All stainless steel appliances, tile backsplash, island with storage & seating, message area, pantry closet, eating area with slider to patio & freshly painted cabinets complete the kitchen. Family room has vaulted ceiling with ceiling fan, bay window for more room, fireplace feature wall with brick surround & shiplap wall. 1st floor laundry room with access to garage. Large master suite with double doors, huge walk in closet & renovated spa like bathroom w/double sink vanity, soaker tub & separate shower with seat. Finished basement has plenty of unfinished storage as well. Amazing backyard with patio that extends to a fire pit & is covered with a lighted pergola & all is fenced in with plenty of green space. Interior freshly painted including kitchen cabinets 2021, 1st floor new carpet 2020, new windows & dishwasher 2019, roof & gutters 2014. SELLERS HAVE LOVED THIS HOME & HAVE PREPARED IT FOR THE NEXT FAMILY TO DO THE SAME.
Property Specifics
| Single Family | |
| — | |
| — | |
| 1998 | |
| Full | |
| — | |
| No | |
| 0.33 |
| Kendall | |
| Deerpath Creek | |
| 0 / Not Applicable | |
| None | |
| Public | |
| Public Sewer | |
| 11140072 | |
| 0329127003 |
Nearby Schools
| NAME: | DISTRICT: | DISTANCE: | |
|---|---|---|---|
|
Grade School
Prairie Point Elementary School |
308 | — | |
|
Middle School
Traughber Junior High School |
308 | Not in DB | |
|
High School
Oswego High School |
308 | Not in DB | |
Property History
| DATE: | EVENT: | PRICE: | SOURCE: |
|---|---|---|---|
| 23 Aug, 2021 | Sold | $385,000 | MRED MLS |
| 1 Jul, 2021 | Under contract | $365,000 | MRED MLS |
| 29 Jun, 2021 | Listed for sale | $365,000 | MRED MLS |












































Room Specifics
Total Bedrooms: 5
Bedrooms Above Ground: 5
Bedrooms Below Ground: 0
Dimensions: —
Floor Type: Carpet
Dimensions: —
Floor Type: Carpet
Dimensions: —
Floor Type: Carpet
Dimensions: —
Floor Type: —
Full Bathrooms: 3
Bathroom Amenities: Separate Shower,Soaking Tub
Bathroom in Basement: 0
Rooms: Bedroom 5,Eating Area,Walk In Closet,Recreation Room,Exercise Room,Storage,Sitting Room
Basement Description: Finished
Other Specifics
| 2 | |
| — | |
| Asphalt | |
| Patio, Storms/Screens | |
| Cul-De-Sac,Fenced Yard,Landscaped | |
| 80X125 | |
| — | |
| Full | |
| Vaulted/Cathedral Ceilings, Skylight(s), Hardwood Floors, First Floor Laundry, Walk-In Closet(s) | |
| Range, Microwave, Dishwasher, Refrigerator, Disposal | |
| Not in DB | |
| Park, Curbs, Sidewalks, Street Lights, Street Paved | |
| — | |
| — | |
| Wood Burning, Gas Starter |
Tax History
| Year | Property Taxes |
|---|---|
| 2021 | $8,623 |
Contact Agent
Nearby Similar Homes
Nearby Sold Comparables
Contact Agent
Listing Provided By
RE/MAX Professionals Select











