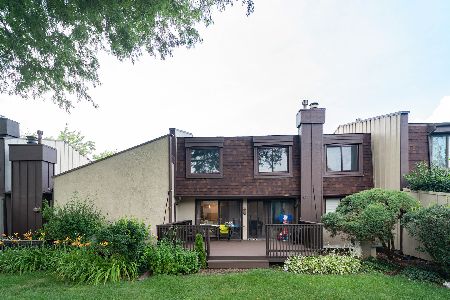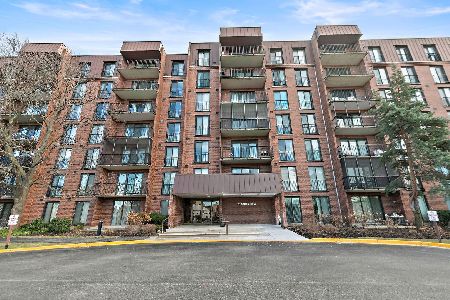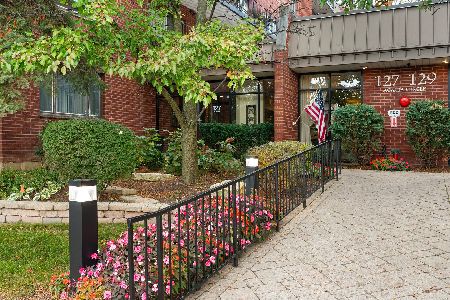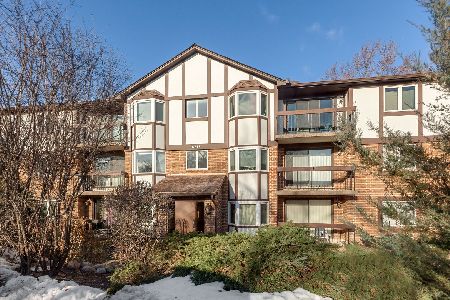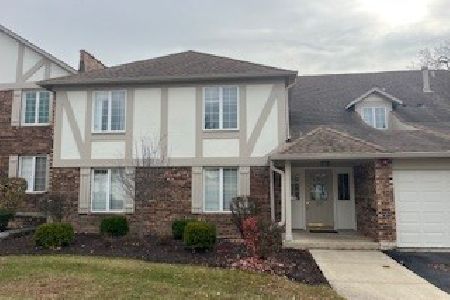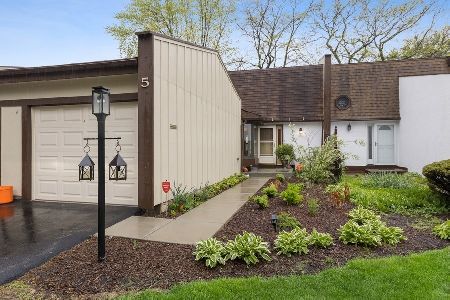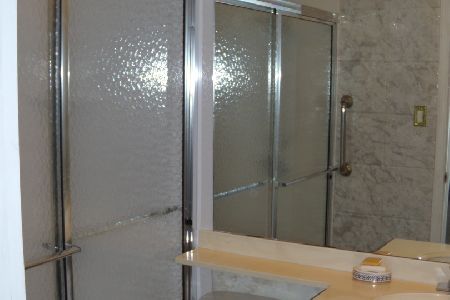205 Cascade Drive, Indian Head Park, Illinois 60525
$291,500
|
Sold
|
|
| Status: | Closed |
| Sqft: | 1,700 |
| Cost/Sqft: | $170 |
| Beds: | 3 |
| Baths: | 3 |
| Year Built: | 1975 |
| Property Taxes: | $4,966 |
| Days On Market: | 2686 |
| Lot Size: | 0,00 |
Description
Beautifully updated light-filled Evanston end unit town home! Paver brick sidewalk and porch lead to open-concept Living Room and Dining Room with new windows and patio doors, fireplace, new hardwood floors. Updated Kitchen with hardwood floors, Corian countertops, breakfast bar with 2 stools. Updated 1st flr Powder Room. 2nd flr has 3 large Bedrooms and 2 Bathrooms. Newer carpeting on stairs to 2nd floor and in Master Suite. Master Suite includes light-filled bedroom and sitting room and renovated full bath plus multiple closets. Basement has finished Rec Rm with new carpet and additional storage/mechanical/laundry room with new HE washer/dryer. Large deck with expansive lawn view and lots of privacy. 2 car garage. Acacia Development includes pool, clubhouse, tennis courts, park. Well managed association with beautiful grounds. Great LaGrange Highlands and LT schools. EZ access to expressways and trains.
Property Specifics
| Condos/Townhomes | |
| 2 | |
| — | |
| 1975 | |
| Full | |
| EVANSTON | |
| No | |
| — |
| Cook | |
| Acacia | |
| 220 / Monthly | |
| Insurance,Clubhouse,Exercise Facilities,Pool,Exterior Maintenance,Lawn Care,Scavenger,Snow Removal | |
| Lake Michigan | |
| Public Sewer | |
| 10082103 | |
| 18201080050000 |
Nearby Schools
| NAME: | DISTRICT: | DISTANCE: | |
|---|---|---|---|
|
Grade School
Highlands Elementary School |
106 | — | |
|
Middle School
Highlands Middle School |
106 | Not in DB | |
|
High School
Lyons Twp High School |
204 | Not in DB | |
Property History
| DATE: | EVENT: | PRICE: | SOURCE: |
|---|---|---|---|
| 24 Oct, 2018 | Sold | $291,500 | MRED MLS |
| 15 Sep, 2018 | Under contract | $289,000 | MRED MLS |
| 13 Sep, 2018 | Listed for sale | $289,000 | MRED MLS |
Room Specifics
Total Bedrooms: 3
Bedrooms Above Ground: 3
Bedrooms Below Ground: 0
Dimensions: —
Floor Type: Carpet
Dimensions: —
Floor Type: Carpet
Full Bathrooms: 3
Bathroom Amenities: —
Bathroom in Basement: 0
Rooms: Breakfast Room,Sitting Room
Basement Description: Unfinished
Other Specifics
| 2 | |
| — | |
| Asphalt | |
| Deck, Storms/Screens, End Unit, Cable Access | |
| — | |
| 84.25 X 42.34 | |
| — | |
| Full | |
| Hardwood Floors, Laundry Hook-Up in Unit, Storage | |
| Range, Microwave, Dishwasher, Refrigerator, Washer, Dryer | |
| Not in DB | |
| — | |
| — | |
| Park, Party Room, Pool, Tennis Court(s) | |
| Attached Fireplace Doors/Screen, Gas Log |
Tax History
| Year | Property Taxes |
|---|---|
| 2018 | $4,966 |
Contact Agent
Nearby Similar Homes
Nearby Sold Comparables
Contact Agent
Listing Provided By
Coldwell Banker Residential

