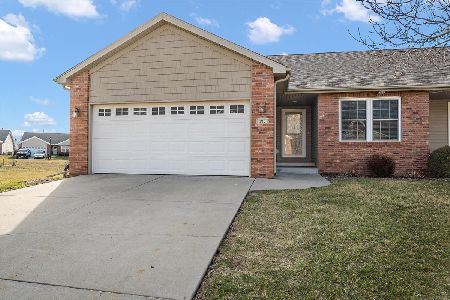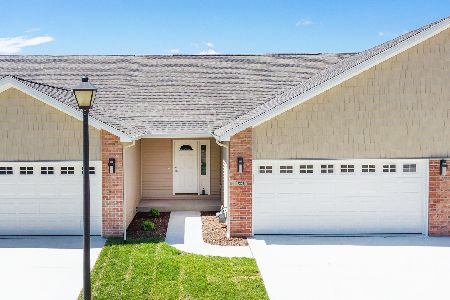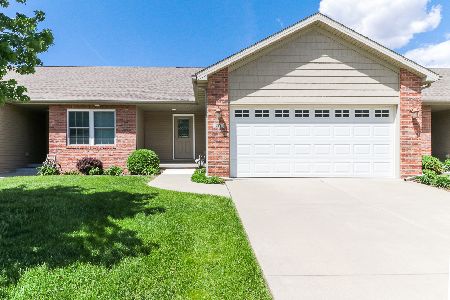205 Cassidy Road, Normal, Illinois 61761
$315,900
|
Sold
|
|
| Status: | Closed |
| Sqft: | 2,824 |
| Cost/Sqft: | $112 |
| Beds: | 2 |
| Baths: | 3 |
| Year Built: | 2024 |
| Property Taxes: | $434 |
| Days On Market: | 630 |
| Lot Size: | 0,00 |
Description
New construction Villa at Prairie Gardens. Ranch style zero lot line with 3 bedroom and 3 full baths. Open floor plan with vaulted ceilings in the living room and kitchen. Kitchen features an island, white cabinets, granite countertops - stainless steel appliances. Nice walk-in pantry. 2 bedrooms and 2 full baths on the main floor including a master bedroom with walk-in closet, trey ceiling with indirect lighting and master bath with dual sink vanity and separate shower. Main floor laundry room. Finished basement with huge family room, 3rd full bath and 3rd bedroom plus great storage. Covered back deck. $85 monthly fee includes lawncare, snow removal and garbage.
Property Specifics
| Condos/Townhomes | |
| 1 | |
| — | |
| 2024 | |
| — | |
| — | |
| No | |
| — |
| — | |
| Prairie Gardens | |
| 85 / Monthly | |
| — | |
| — | |
| — | |
| 12038839 | |
| 1430379005 |
Nearby Schools
| NAME: | DISTRICT: | DISTANCE: | |
|---|---|---|---|
|
Grade School
Parkside Elementary |
5 | — | |
|
Middle School
Parkside Jr High |
5 | Not in DB | |
|
High School
Normal Community West High Schoo |
5 | Not in DB | |
Property History
| DATE: | EVENT: | PRICE: | SOURCE: |
|---|---|---|---|
| 1 Jul, 2024 | Sold | $315,900 | MRED MLS |
| 8 May, 2024 | Under contract | $315,900 | MRED MLS |
| 1 May, 2024 | Listed for sale | $315,900 | MRED MLS |
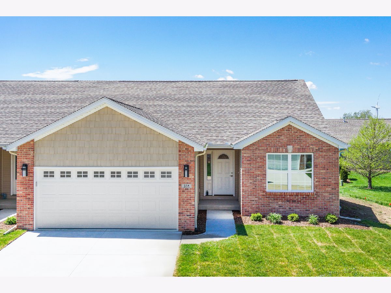
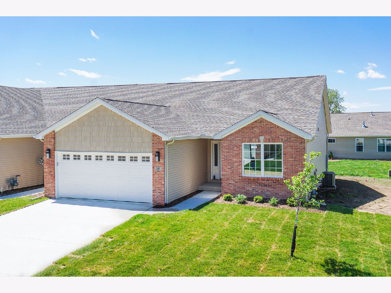
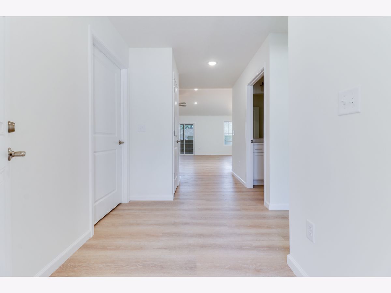
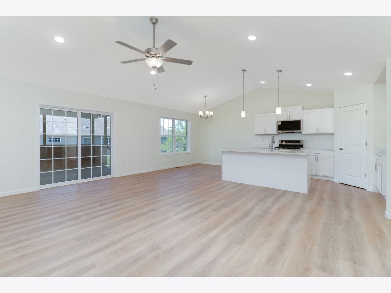
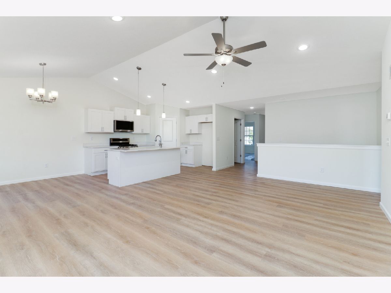
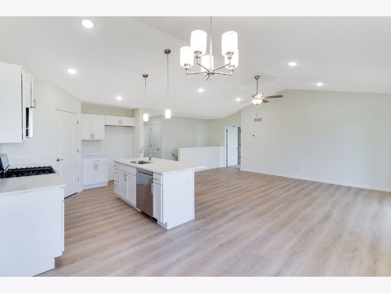
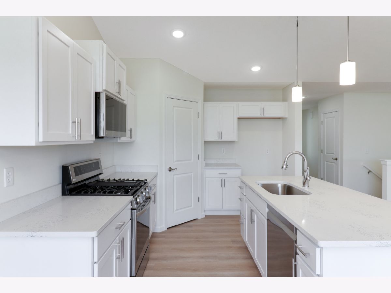
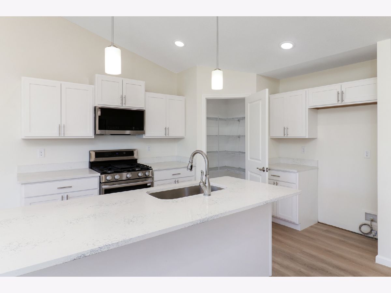
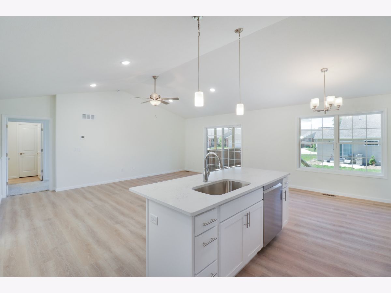
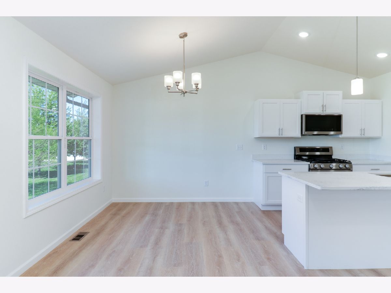
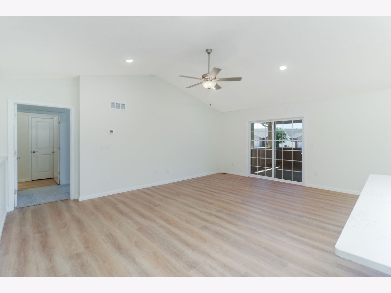
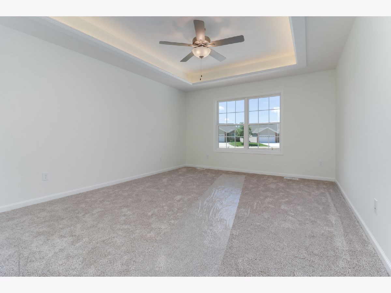
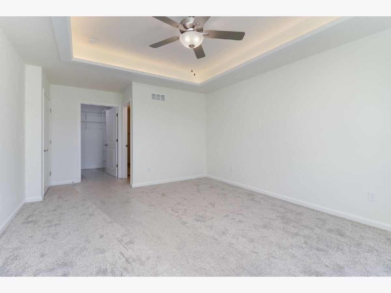
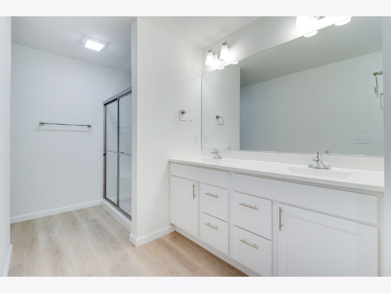
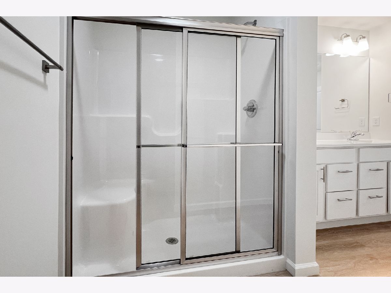
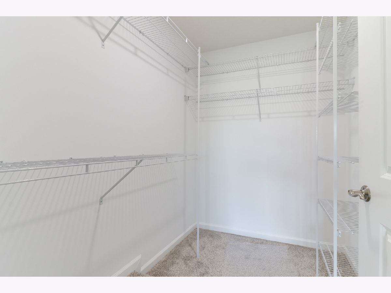
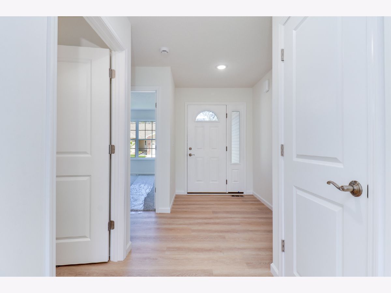
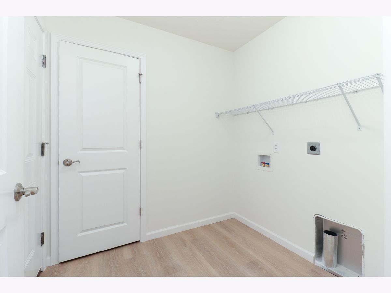
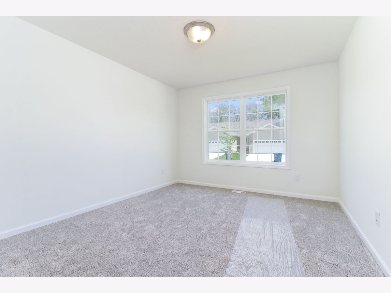
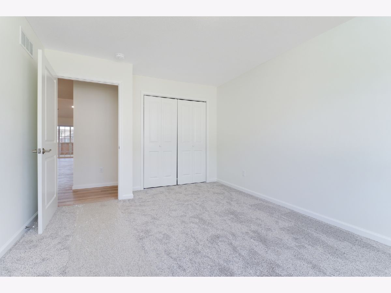
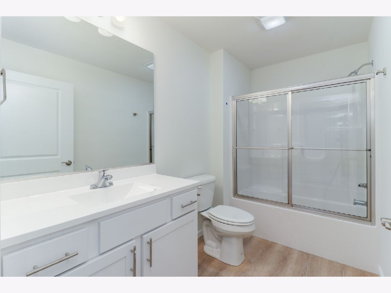
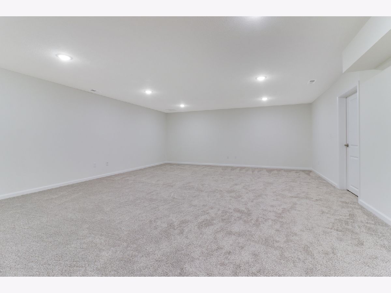
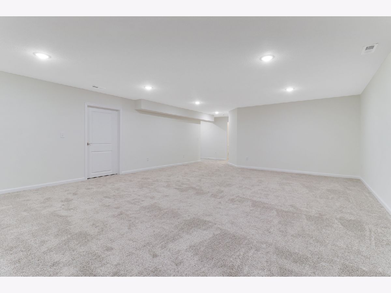
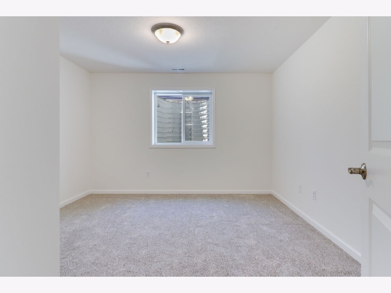
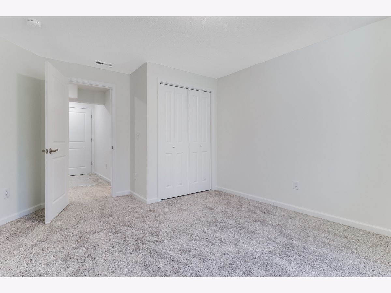
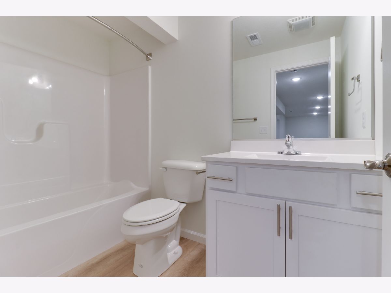
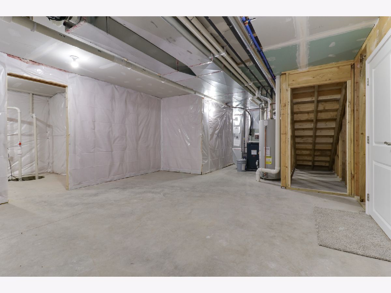
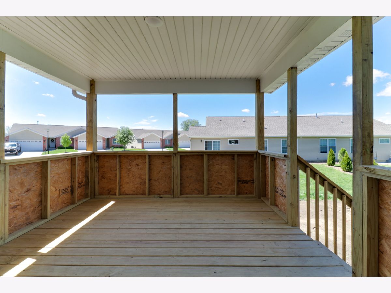
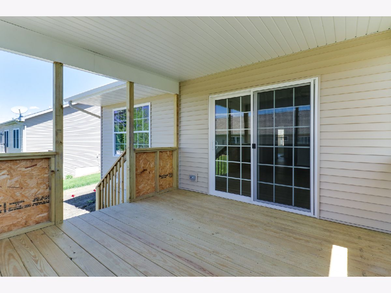
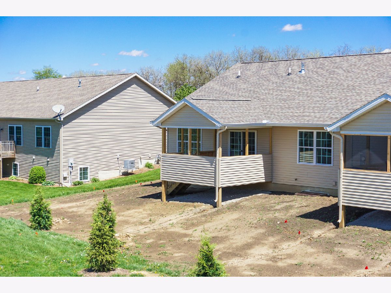
Room Specifics
Total Bedrooms: 3
Bedrooms Above Ground: 2
Bedrooms Below Ground: 1
Dimensions: —
Floor Type: —
Dimensions: —
Floor Type: —
Full Bathrooms: 3
Bathroom Amenities: Separate Shower
Bathroom in Basement: 1
Rooms: —
Basement Description: Finished
Other Specifics
| 2 | |
| — | |
| — | |
| — | |
| — | |
| 44X120 | |
| — | |
| — | |
| — | |
| — | |
| Not in DB | |
| — | |
| — | |
| — | |
| — |
Tax History
| Year | Property Taxes |
|---|---|
| 2024 | $434 |
Contact Agent
Nearby Similar Homes
Nearby Sold Comparables
Contact Agent
Listing Provided By
RE/MAX Choice



