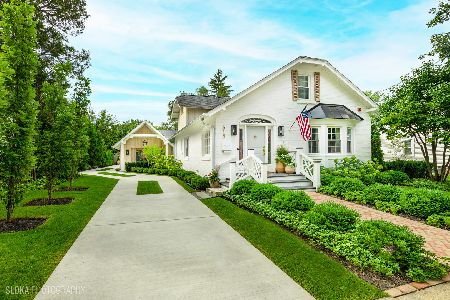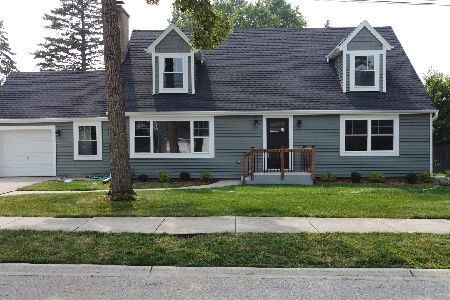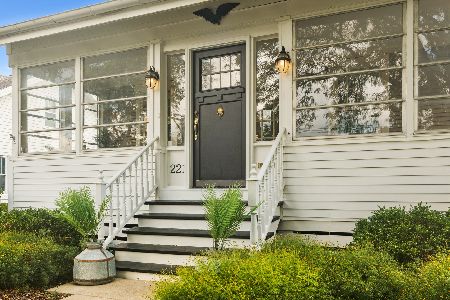205 Coolidge Avenue, Barrington, Illinois 60010
$755,000
|
Sold
|
|
| Status: | Closed |
| Sqft: | 3,122 |
| Cost/Sqft: | $256 |
| Beds: | 4 |
| Baths: | 4 |
| Year Built: | 2013 |
| Property Taxes: | $3,405 |
| Days On Market: | 1989 |
| Lot Size: | 0,18 |
Description
Welcome to Barrington Village! Step right into your turnkey home in this fabulous location. Enjoy living in this gorgeous newer construction home featuring a gracious entryway & open floor plan custom built for the current owner in 2013. Stunning high ceilings, gleaming hardwood floors, pretty custom millwork, high-end lighting & plumbing fixtures throughout, vaulted ceilings in bedrooms, charming front porch, fenced backyard with a beautiful Unilock patio & so much more. Dreamy Gourmet white kitchen has a large center island with breakfast bar, stainless appliances & slow close hardware. The kitchen opens to the family room & eat-in breakfast nook. A beautiful wood burning fireplace with gas start is flanked by pretty glass French doors offering access to the patio, ideal for entertaining. The mudroom offers built-in cubbies & sink. Formal dining room & first floor home office. Be prepared to fall in love with this amazing master suite! A spa bath & generous walk-in closet are premium amenities in the home. Additionally on the 2nd floor, this home offers an ensuite bedroom & 2 bedrooms sharing a Jack & Jill bath. The unfinished basement with high ceilings offers fantastic play, workout & game spaces & has rough-in plumbing for a future bathroom & bar! New oversized garage with plenty of space for 2 cars, bikes, strollers & storage. Enjoy the location of this great street in the heart of the Village, steps to Blue Ribbon Hough Street School & the Metra. Live the downtown Barrington lifestyle!
Property Specifics
| Single Family | |
| — | |
| Farmhouse,Traditional | |
| 2013 | |
| Full | |
| CUSTOM | |
| No | |
| 0.18 |
| Cook | |
| Barrington Village | |
| 0 / Not Applicable | |
| None | |
| Public | |
| Public Sewer | |
| 10815261 | |
| 01011210260000 |
Nearby Schools
| NAME: | DISTRICT: | DISTANCE: | |
|---|---|---|---|
|
Grade School
Hough Street Elementary School |
220 | — | |
|
Middle School
Barrington Middle School Prairie |
220 | Not in DB | |
|
High School
Barrington High School |
220 | Not in DB | |
Property History
| DATE: | EVENT: | PRICE: | SOURCE: |
|---|---|---|---|
| 1 May, 2012 | Sold | $96,000 | MRED MLS |
| 24 Feb, 2012 | Under contract | $129,000 | MRED MLS |
| 21 May, 2011 | Listed for sale | $129,000 | MRED MLS |
| 8 Oct, 2020 | Sold | $755,000 | MRED MLS |
| 23 Aug, 2020 | Under contract | $799,000 | MRED MLS |
| 12 Aug, 2020 | Listed for sale | $799,000 | MRED MLS |


























Room Specifics
Total Bedrooms: 4
Bedrooms Above Ground: 4
Bedrooms Below Ground: 0
Dimensions: —
Floor Type: Carpet
Dimensions: —
Floor Type: Carpet
Dimensions: —
Floor Type: Carpet
Full Bathrooms: 4
Bathroom Amenities: Separate Shower,Double Sink
Bathroom in Basement: 0
Rooms: Mud Room,Walk In Closet,Breakfast Room,Recreation Room,Foyer,Game Room,Office,Exercise Room
Basement Description: Unfinished
Other Specifics
| 2 | |
| Concrete Perimeter | |
| Asphalt,Concrete,Other | |
| Porch, Brick Paver Patio | |
| Fenced Yard,Landscaped,Mature Trees | |
| 48 X 157 X 49 X 158 | |
| — | |
| Full | |
| Vaulted/Cathedral Ceilings, Bar-Dry, Hardwood Floors, Second Floor Laundry, Built-in Features, Walk-In Closet(s) | |
| Double Oven, Microwave, Dishwasher, Refrigerator, Washer, Dryer, Disposal, Stainless Steel Appliance(s), Wine Refrigerator, Cooktop, Built-In Oven, Range Hood | |
| Not in DB | |
| Park, Curbs, Sidewalks, Street Lights, Street Paved | |
| — | |
| — | |
| Wood Burning, Attached Fireplace Doors/Screen, Gas Starter |
Tax History
| Year | Property Taxes |
|---|---|
| 2012 | $3,124 |
| 2020 | $3,405 |
Contact Agent
Nearby Similar Homes
Nearby Sold Comparables
Contact Agent
Listing Provided By
@properties










