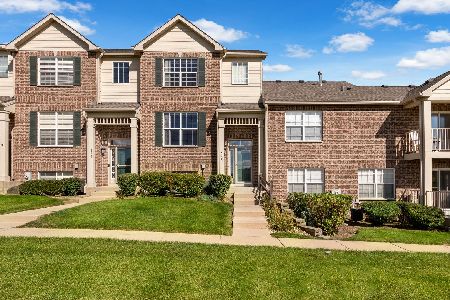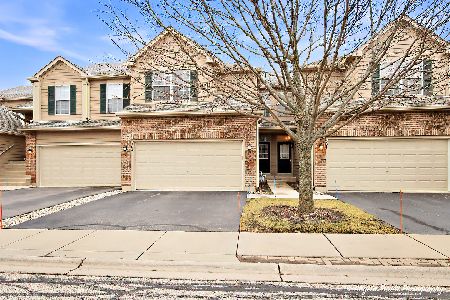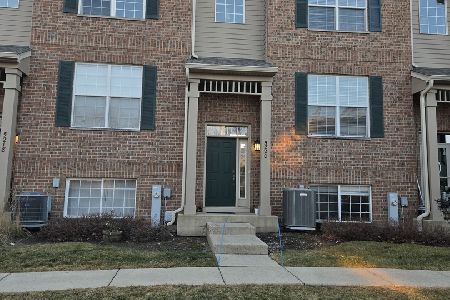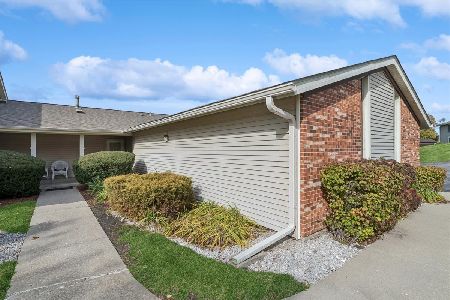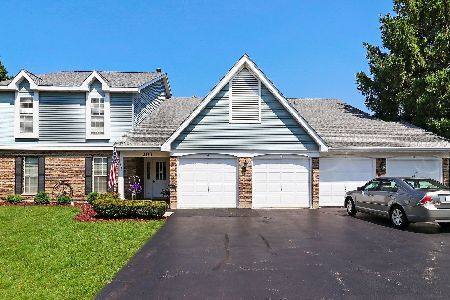205 Creekside Trail, Mchenry, Illinois 60050
$110,000
|
Sold
|
|
| Status: | Closed |
| Sqft: | 1,154 |
| Cost/Sqft: | $97 |
| Beds: | 2 |
| Baths: | 2 |
| Year Built: | 1988 |
| Property Taxes: | $3,578 |
| Days On Market: | 2804 |
| Lot Size: | 0,00 |
Description
Why Rent when you can buy this lovely First Floor Ranch Condo in Waters Edge Subdivision. Maintenance Free Living so you can enjoy all of life's other pleasures. Home features a good size foyer with a large coat closet. Master Suite with a Full Bathroom and Large Walk in Closet. Kitchen has ceramic flooring, plenty of cabinets and appliances included. Dining Room Flows into the Spacious Living Room that has two large patio doors. Two sets of Patio Doors lead to the Cement Patio out back that overlooks the lovely Sunsets and Nature. Laundry Room/Utility Room has cabinets and plenty of storage space. Furnace and Central Air are one month old. Water Heater is one years old. Good size hall closet, Second Bedroom and one more Full Bathroom. One Car Garage with remote. Close to the park, schools, dining, shopping and the Metra.
Property Specifics
| Condos/Townhomes | |
| 2 | |
| — | |
| 1988 | |
| None | |
| "B" | |
| No | |
| — |
| Mc Henry | |
| Waters Edge | |
| 189 / Monthly | |
| Water,Insurance,Exterior Maintenance,Lawn Care,Snow Removal | |
| Public | |
| Public Sewer | |
| 09959069 | |
| 0933456026 |
Nearby Schools
| NAME: | DISTRICT: | DISTANCE: | |
|---|---|---|---|
|
Grade School
Riverwood Elementary School |
15 | — | |
|
Middle School
Parkland Middle School |
15 | Not in DB | |
|
High School
Mchenry High School-west Campus |
156 | Not in DB | |
Property History
| DATE: | EVENT: | PRICE: | SOURCE: |
|---|---|---|---|
| 6 Nov, 2007 | Sold | $145,000 | MRED MLS |
| 12 Oct, 2007 | Under contract | $149,900 | MRED MLS |
| — | Last price change | $151,900 | MRED MLS |
| 22 Aug, 2007 | Listed for sale | $151,900 | MRED MLS |
| 20 Jul, 2018 | Sold | $110,000 | MRED MLS |
| 26 May, 2018 | Under contract | $112,000 | MRED MLS |
| 22 May, 2018 | Listed for sale | $112,000 | MRED MLS |
Room Specifics
Total Bedrooms: 2
Bedrooms Above Ground: 2
Bedrooms Below Ground: 0
Dimensions: —
Floor Type: Carpet
Full Bathrooms: 2
Bathroom Amenities: —
Bathroom in Basement: 0
Rooms: Foyer,Walk In Closet
Basement Description: Slab
Other Specifics
| 1 | |
| Concrete Perimeter | |
| Asphalt | |
| Patio | |
| Common Grounds | |
| COMMON AREA | |
| — | |
| Full | |
| First Floor Bedroom, First Floor Laundry, First Floor Full Bath, Laundry Hook-Up in Unit | |
| Range, Microwave, Dishwasher, Refrigerator, Washer, Dryer | |
| Not in DB | |
| — | |
| — | |
| — | |
| — |
Tax History
| Year | Property Taxes |
|---|---|
| 2007 | $1,422 |
| 2018 | $3,578 |
Contact Agent
Nearby Similar Homes
Nearby Sold Comparables
Contact Agent
Listing Provided By
Berkshire Hathaway HomeServices Starck Real Estate

