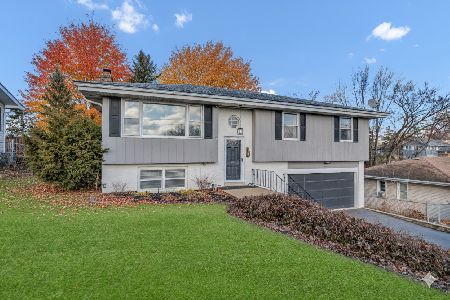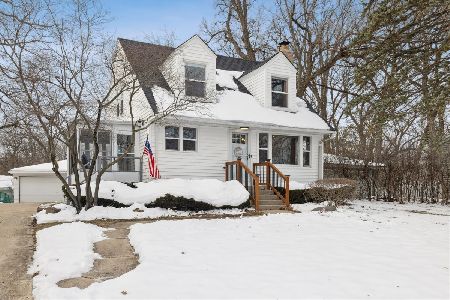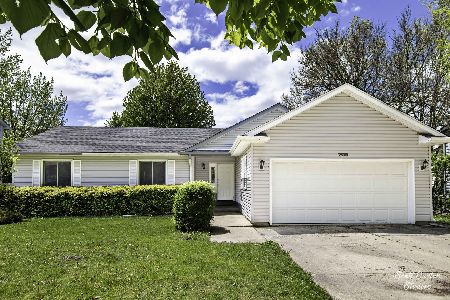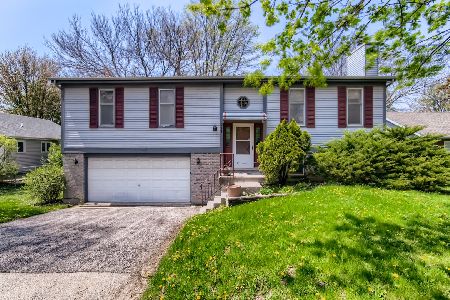205 Crystal Lake Road, Lake In The Hills, Illinois 60156
$233,000
|
Sold
|
|
| Status: | Closed |
| Sqft: | 2,216 |
| Cost/Sqft: | $108 |
| Beds: | 4 |
| Baths: | 3 |
| Year Built: | 1990 |
| Property Taxes: | $7,111 |
| Days On Market: | 2391 |
| Lot Size: | 0,24 |
Description
This 2200 SF home has beautiful curb appeal with an adorable front porch! Walk in and be greeted with gleaming hardwood floors and a beautiful spacious living room that are sure to make a wonderful first impression. Moving into the kitchen you'll find plenty of counter space, and newer stainless steel appliances - ideal for the chef of the house. Opening to the kitchen is the eating area and the warm, welcoming family room with it's own wood burning fireplace. It's ideal for entertaining guests or cozying up next to the fire with a great book. Heading upstairs you'll find 4 generously sized bedrooms (including a master suite) ALL boasting rich cherry colored hardwood floors. This home also has a full FINISHED english basement with a huge rec room, a bar and even an additional room perfect for a 5th bedroom or office! Outside, you'll enjoy the expansive deck overlooking a large fenced yard with a fire pit. Newer roof, siding, furnace, hot water heater, etc.
Property Specifics
| Single Family | |
| — | |
| Traditional | |
| 1990 | |
| Full,English | |
| — | |
| No | |
| 0.24 |
| Mc Henry | |
| Lake In The Hills Estates | |
| 0 / Not Applicable | |
| None | |
| Public | |
| Public Sewer | |
| 10435845 | |
| 1929103006 |
Nearby Schools
| NAME: | DISTRICT: | DISTANCE: | |
|---|---|---|---|
|
Grade School
Lake In The Hills Elementary Sch |
300 | — | |
|
Middle School
Westfield Community School |
300 | Not in DB | |
|
High School
H D Jacobs High School |
300 | Not in DB | |
Property History
| DATE: | EVENT: | PRICE: | SOURCE: |
|---|---|---|---|
| 15 Nov, 2019 | Sold | $233,000 | MRED MLS |
| 27 Oct, 2019 | Under contract | $239,900 | MRED MLS |
| — | Last price change | $244,900 | MRED MLS |
| 1 Jul, 2019 | Listed for sale | $259,900 | MRED MLS |
Room Specifics
Total Bedrooms: 4
Bedrooms Above Ground: 4
Bedrooms Below Ground: 0
Dimensions: —
Floor Type: Hardwood
Dimensions: —
Floor Type: Hardwood
Dimensions: —
Floor Type: Hardwood
Full Bathrooms: 3
Bathroom Amenities: —
Bathroom in Basement: 0
Rooms: Eating Area,Recreation Room,Foyer,Office
Basement Description: Finished
Other Specifics
| 2 | |
| Concrete Perimeter | |
| Asphalt | |
| Deck | |
| Fenced Yard | |
| 75X149 | |
| — | |
| Full | |
| Hardwood Floors | |
| Range, Dishwasher, Refrigerator, Washer, Dryer | |
| Not in DB | |
| Sidewalks, Street Lights, Street Paved | |
| — | |
| — | |
| Wood Burning, Gas Starter |
Tax History
| Year | Property Taxes |
|---|---|
| 2019 | $7,111 |
Contact Agent
Nearby Similar Homes
Nearby Sold Comparables
Contact Agent
Listing Provided By
Exit Strategy Realty








