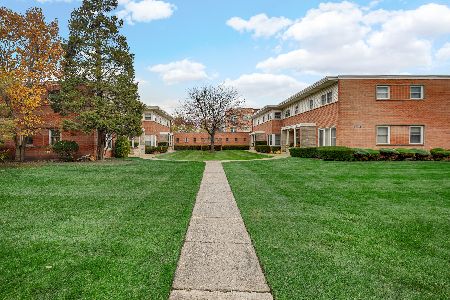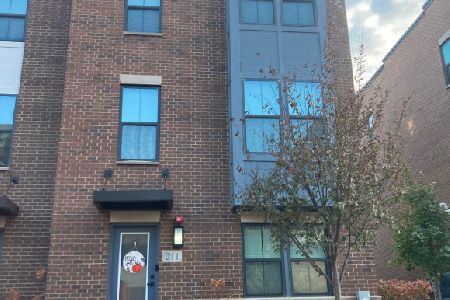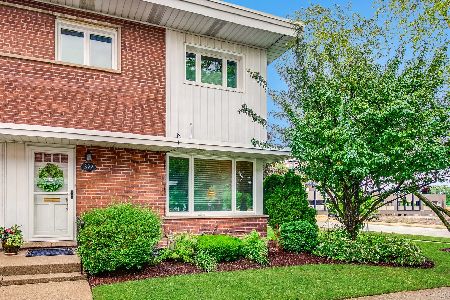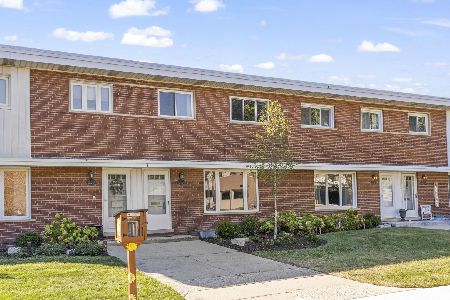205 Dawson Drive, Mount Prospect, Illinois 60056
$549,000
|
Sold
|
|
| Status: | Closed |
| Sqft: | 0 |
| Cost/Sqft: | — |
| Beds: | 3 |
| Baths: | 3 |
| Year Built: | 2022 |
| Property Taxes: | $11,296 |
| Days On Market: | 200 |
| Lot Size: | 0,00 |
Description
Overlooking a beautifully landscaped courtyard with trees and green space, this 3-bedroom, 2.5-bath townhouse-built in 2022-delivers contemporary comfort, natural flow, and standout convenience. The main level impresses with a sun-drenched, open-concept layout and direct access to a private balcony with durable Trex decking-perfect for morning coffee or evening unwinding. The kitchen is both stylish and functional, featuring stainless steel GE appliances, quartz countertops, a generous pantry closet, and plenty of room for cooking and entertaining. Upstairs, the primary suite is designed for both comfort and function, offering a professionally built-out walk-in closet and an en-suite bath with a dual vanity and spacious walk-in shower. Two additional bedrooms, a modern full bath, and convenient second-floor laundry complete the upper level. Additional highlights include an attached 2-car garage with an electric vehicle charger, energy-efficient systems, and exceptional natural light throughout. Located just steps from Caputo's Market, downtown Mount Prospect's shopping and dining, the Metra station, and Lions Park-currently undergoing a major revitalization with new tennis and pickleball courts, a swimming pool, walking paths, and more-this home blends modern style with unbeatable neighborhood access.
Property Specifics
| Condos/Townhomes | |
| 3 | |
| — | |
| 2022 | |
| — | |
| — | |
| No | |
| — |
| Cook | |
| — | |
| 260 / Monthly | |
| — | |
| — | |
| — | |
| 12413840 | |
| 08121220770000 |
Nearby Schools
| NAME: | DISTRICT: | DISTANCE: | |
|---|---|---|---|
|
Grade School
Westbrook School For Young Learn |
57 | — | |
|
Middle School
Lincoln Junior High School |
57 | Not in DB | |
|
High School
Prospect High School |
214 | Not in DB | |
Property History
| DATE: | EVENT: | PRICE: | SOURCE: |
|---|---|---|---|
| 5 Aug, 2025 | Sold | $549,000 | MRED MLS |
| 10 Jul, 2025 | Under contract | $549,000 | MRED MLS |
| 8 Jul, 2025 | Listed for sale | $549,000 | MRED MLS |




























Room Specifics
Total Bedrooms: 3
Bedrooms Above Ground: 3
Bedrooms Below Ground: 0
Dimensions: —
Floor Type: —
Dimensions: —
Floor Type: —
Full Bathrooms: 3
Bathroom Amenities: Double Sink
Bathroom in Basement: 0
Rooms: —
Basement Description: —
Other Specifics
| 2 | |
| — | |
| — | |
| — | |
| — | |
| 868 | |
| — | |
| — | |
| — | |
| — | |
| Not in DB | |
| — | |
| — | |
| — | |
| — |
Tax History
| Year | Property Taxes |
|---|---|
| 2025 | $11,296 |
Contact Agent
Nearby Similar Homes
Nearby Sold Comparables
Contact Agent
Listing Provided By
Baird & Warner








