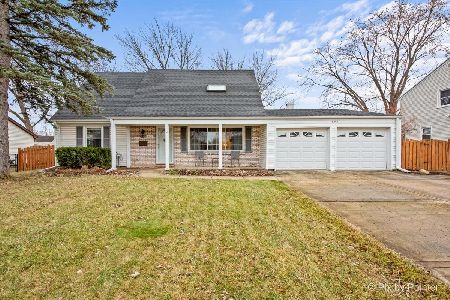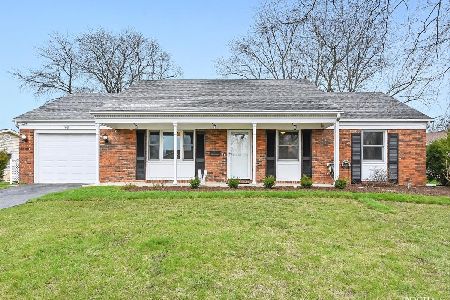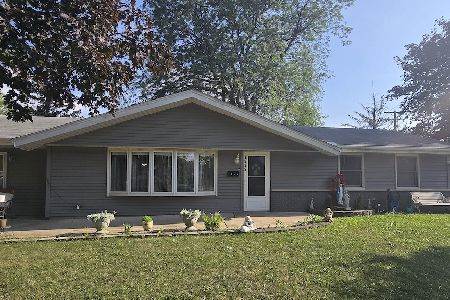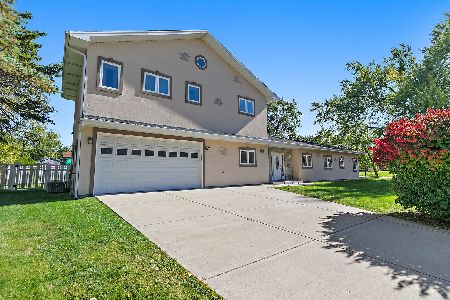205 Dunlap Place, Schaumburg, Illinois 60194
$325,000
|
Sold
|
|
| Status: | Closed |
| Sqft: | 1,686 |
| Cost/Sqft: | $192 |
| Beds: | 3 |
| Baths: | 2 |
| Year Built: | 1971 |
| Property Taxes: | $7,896 |
| Days On Market: | 2054 |
| Lot Size: | 0,22 |
Description
An Amazing updated Three Bedroom with Two Full Bath Ranch Home in Shieffield Park, known as the Bradford Model. You will love the Open Concept Floor Plan, plus Oversized Eat-In-Kitchen updated in 2017 with Separate Dining Room and Sliding Glass Doors opens to the Backyard and NEW Fully Fenced in Yard. Hardwood Floors Throughout except in Master Bedroom and Second Bedroom which has Newer Carpeting. Crown Molding in every Room, even the Laundry / Mud Room that adds a Special Finishing Touch. A New Hot Water Heater and the Roof is approximately Five Years Old. The Home has been Meticulously Maintained. This Definitely is Move in Ready and for you to be Proud to call your New Home!
Property Specifics
| Single Family | |
| — | |
| Ranch | |
| 1971 | |
| None | |
| BRADFORD | |
| No | |
| 0.22 |
| Cook | |
| Sheffield Park | |
| — / Not Applicable | |
| None | |
| Lake Michigan | |
| Public Sewer | |
| 10735383 | |
| 07201120030000 |
Nearby Schools
| NAME: | DISTRICT: | DISTANCE: | |
|---|---|---|---|
|
Grade School
Hoover Math & Science Academy |
54 | — | |
|
Middle School
Keller Junior High School |
54 | Not in DB | |
|
High School
Schaumburg High School |
211 | Not in DB | |
Property History
| DATE: | EVENT: | PRICE: | SOURCE: |
|---|---|---|---|
| 4 Sep, 2008 | Sold | $273,000 | MRED MLS |
| 11 Aug, 2008 | Under contract | $278,900 | MRED MLS |
| 24 Jul, 2008 | Listed for sale | $278,900 | MRED MLS |
| 10 Aug, 2018 | Sold | $302,000 | MRED MLS |
| 10 Jun, 2018 | Under contract | $315,000 | MRED MLS |
| — | Last price change | $330,000 | MRED MLS |
| 26 Apr, 2018 | Listed for sale | $330,000 | MRED MLS |
| 19 Oct, 2020 | Sold | $325,000 | MRED MLS |
| 20 Sep, 2020 | Under contract | $322,900 | MRED MLS |
| — | Last price change | $329,900 | MRED MLS |
| 4 Jun, 2020 | Listed for sale | $344,900 | MRED MLS |
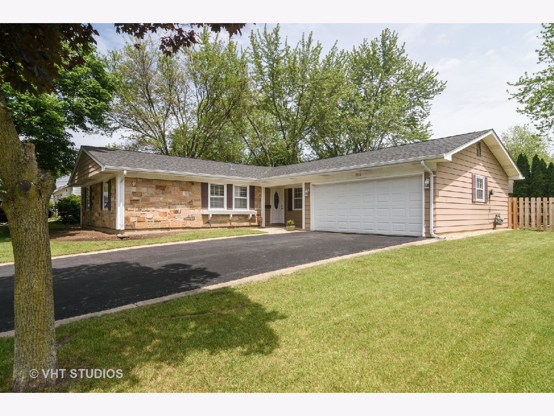
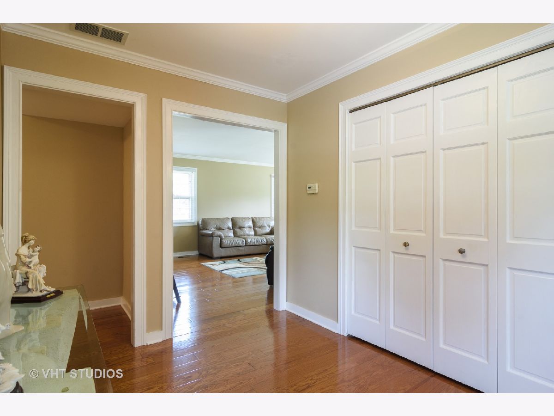
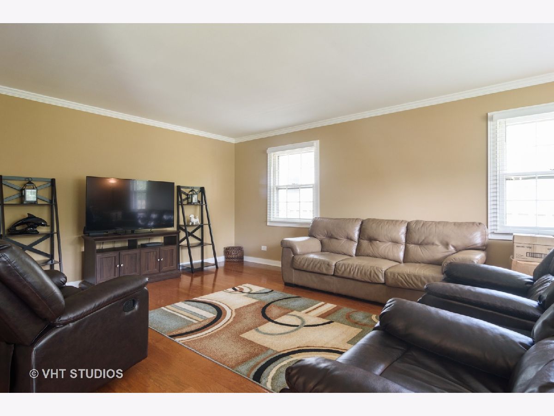
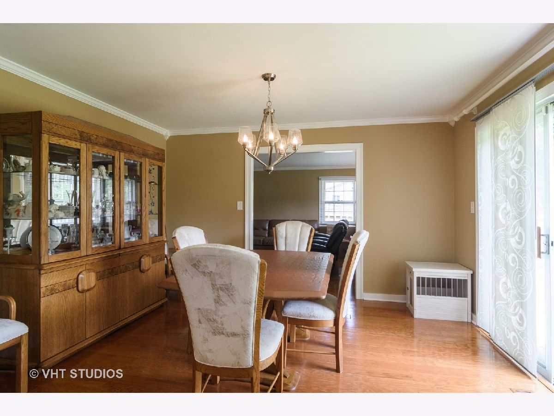
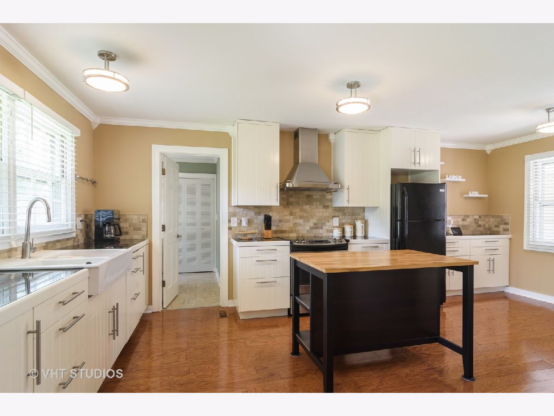
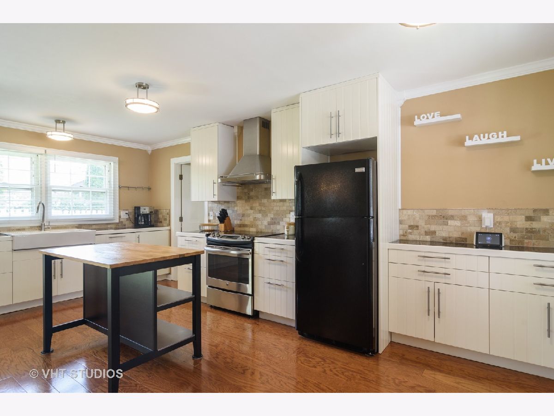
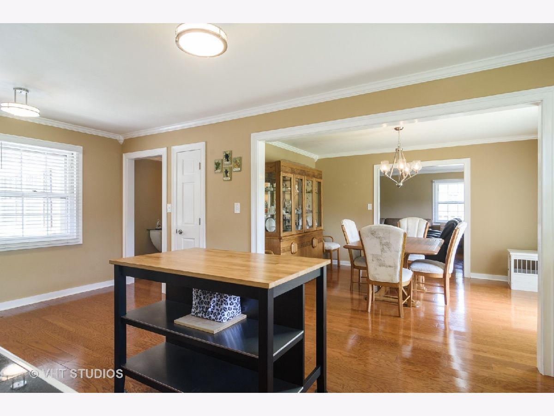
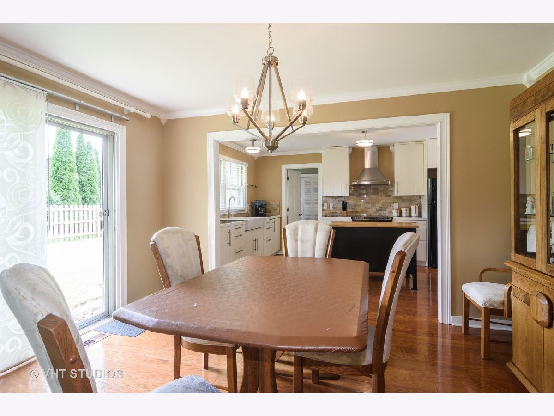
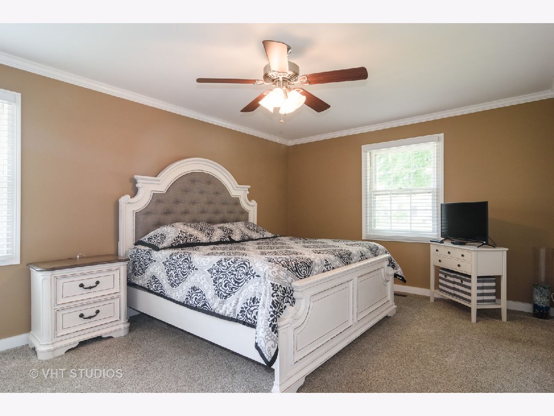
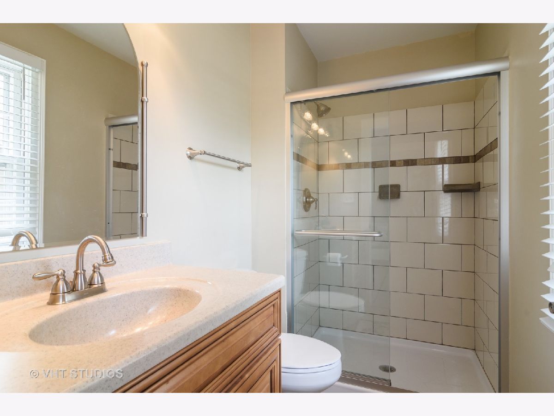
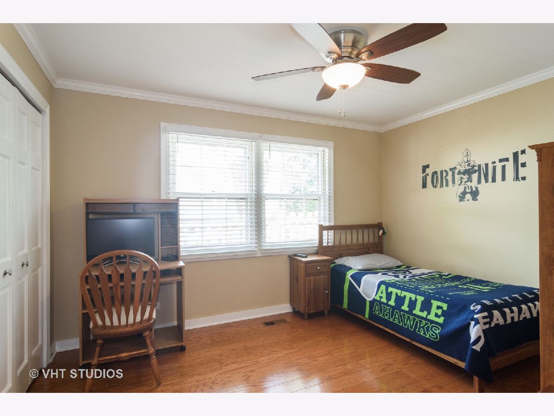
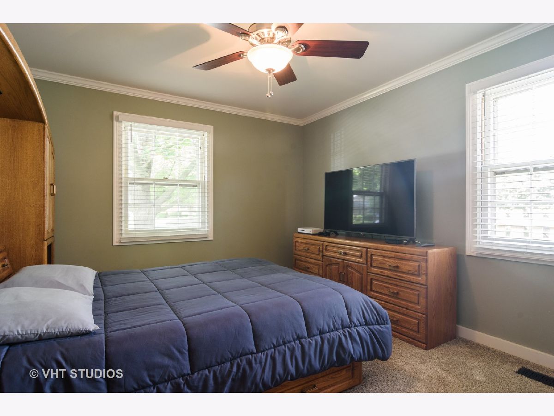
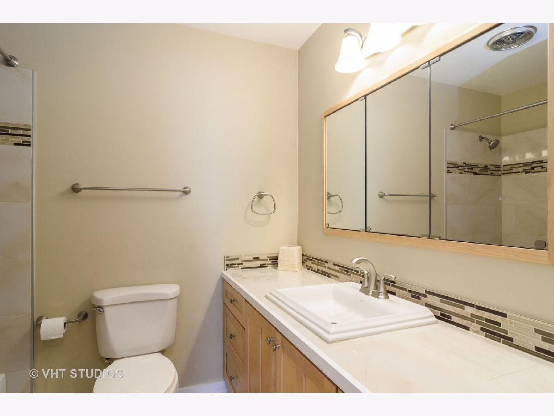
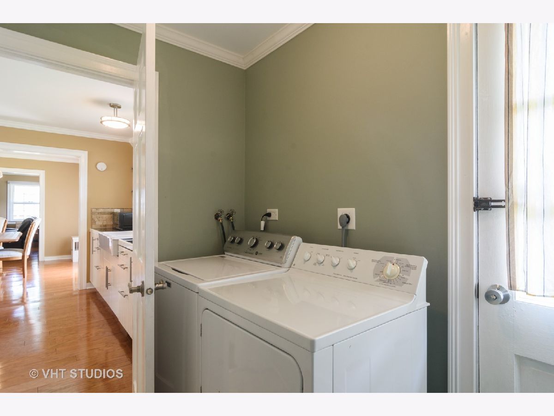
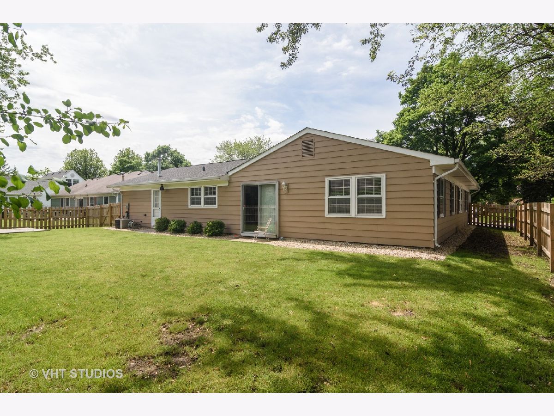
Room Specifics
Total Bedrooms: 3
Bedrooms Above Ground: 3
Bedrooms Below Ground: 0
Dimensions: —
Floor Type: Carpet
Dimensions: —
Floor Type: Hardwood
Full Bathrooms: 2
Bathroom Amenities: —
Bathroom in Basement: 0
Rooms: No additional rooms
Basement Description: None
Other Specifics
| 2 | |
| — | |
| — | |
| — | |
| — | |
| 85X114 | |
| — | |
| Full | |
| — | |
| Range, Microwave, Dishwasher, Refrigerator, Washer, Dryer, Disposal | |
| Not in DB | |
| — | |
| — | |
| — | |
| — |
Tax History
| Year | Property Taxes |
|---|---|
| 2008 | $4,982 |
| 2018 | $7,268 |
| 2020 | $7,896 |
Contact Agent
Nearby Similar Homes
Nearby Sold Comparables
Contact Agent
Listing Provided By
Baird & Warner

