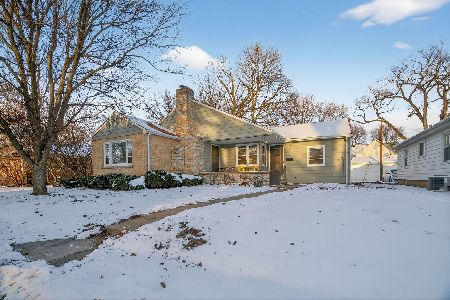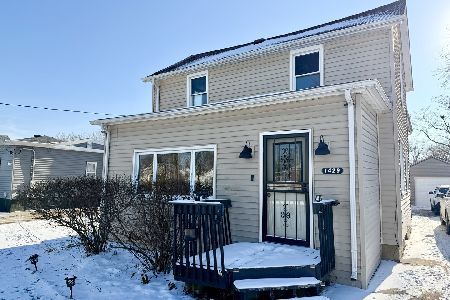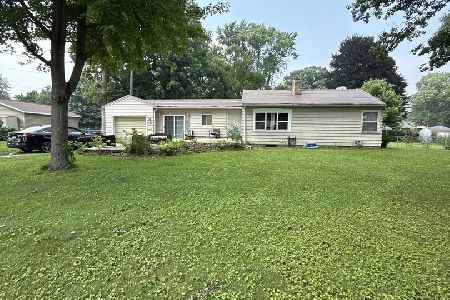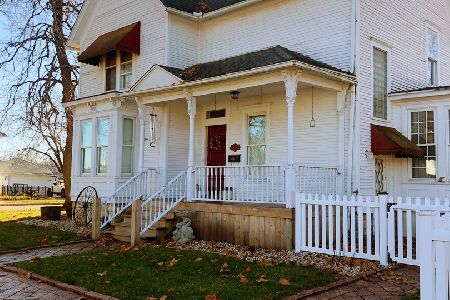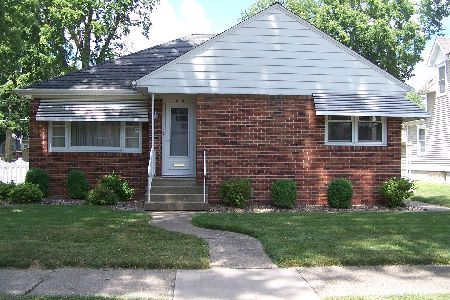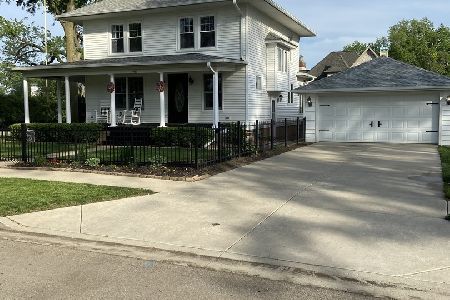205 Elm Street, Ottawa, Illinois 61350
$168,500
|
Sold
|
|
| Status: | Closed |
| Sqft: | 1,909 |
| Cost/Sqft: | $84 |
| Beds: | 3 |
| Baths: | 2 |
| Year Built: | 1700 |
| Property Taxes: | $4,688 |
| Days On Market: | 681 |
| Lot Size: | 0,00 |
Description
OFFER VERBALLY ACCEPTED, WAITING ON SIGNATURES- Charming 3-bedroom, 2.5 bath home situated just one block from the serene Illinois River and scenic Ottawa Avenue. Boasting hardwood floors, pocket doors, and a cozy fireplace, the spacious living room offers a welcoming retreat, while the elegant dining room with a built-in china cabinet provides the perfect setting for hosting dinner parties. Glass French doors lead to a sunporch/family room with a beamed ceiling, offering a cozy space to enjoy the picturesque surroundings. The large eat-in kitchen features an island and access to a deck and yard, ideal for outdoor entertaining. With ample room for a future garage, additional facilities in the basement and walk-up floored attic for additional storage or expansion, this home presents a unique opportunity to embrace riverside tranquility and timeless charm.
Property Specifics
| Single Family | |
| — | |
| — | |
| 1700 | |
| — | |
| — | |
| No | |
| — |
| — | |
| — | |
| 0 / Not Applicable | |
| — | |
| — | |
| — | |
| 11999949 | |
| 2110429030 |
Nearby Schools
| NAME: | DISTRICT: | DISTANCE: | |
|---|---|---|---|
|
Grade School
Lincoln Elementary: K-4th Grade |
141 | — | |
|
Middle School
Shepherd Middle School |
141 | Not in DB | |
|
High School
Ottawa Township High School |
140 | Not in DB | |
|
Alternate Elementary School
Central Elementary: 5th And 6th |
— | Not in DB | |
Property History
| DATE: | EVENT: | PRICE: | SOURCE: |
|---|---|---|---|
| 25 Feb, 2014 | Sold | $115,500 | MRED MLS |
| 14 Jan, 2014 | Under contract | $119,500 | MRED MLS |
| — | Last price change | $125,000 | MRED MLS |
| 16 May, 2013 | Listed for sale | $148,000 | MRED MLS |
| 22 Jan, 2021 | Sold | $127,000 | MRED MLS |
| 7 Dec, 2020 | Under contract | $131,000 | MRED MLS |
| 4 Dec, 2020 | Listed for sale | $131,000 | MRED MLS |
| 11 Apr, 2024 | Sold | $168,500 | MRED MLS |
| 12 Mar, 2024 | Under contract | $160,000 | MRED MLS |
| 8 Mar, 2024 | Listed for sale | $160,000 | MRED MLS |

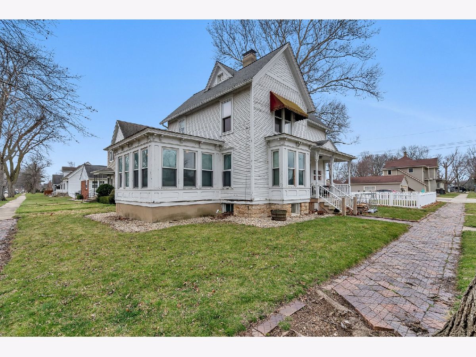
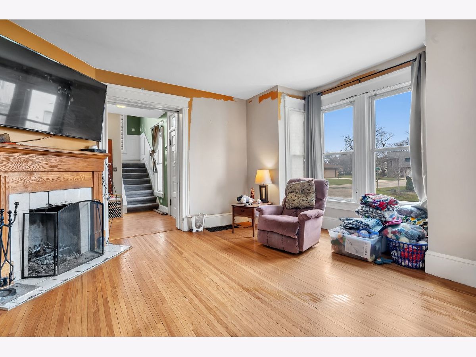
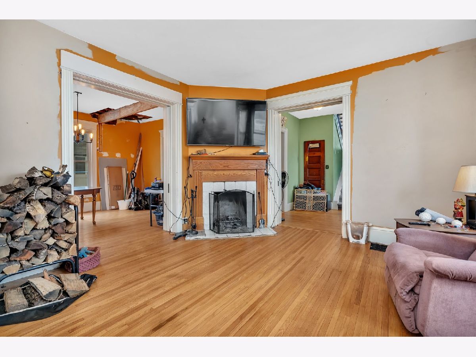
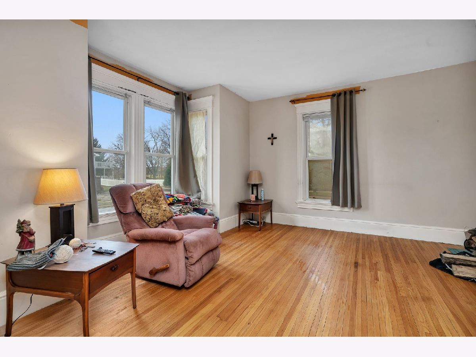
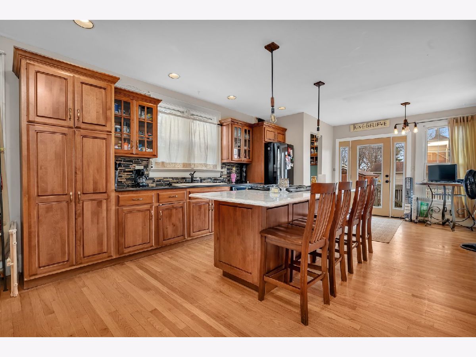
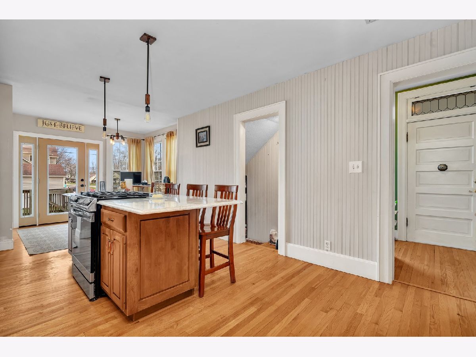
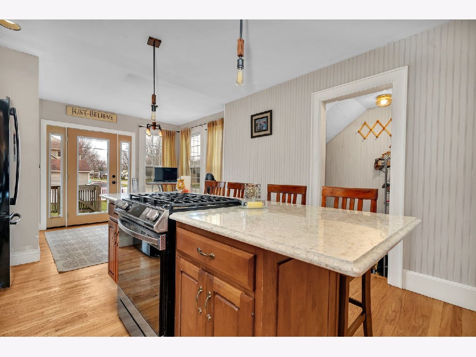
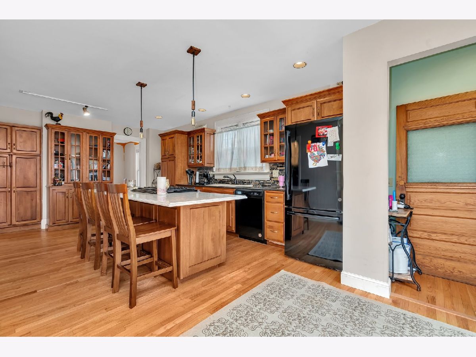
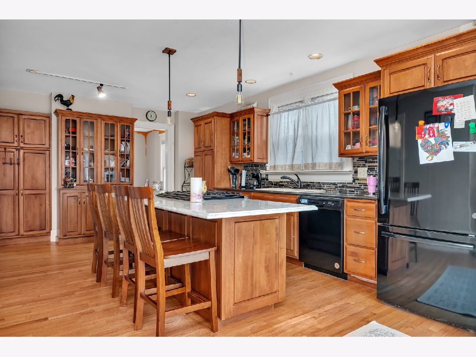
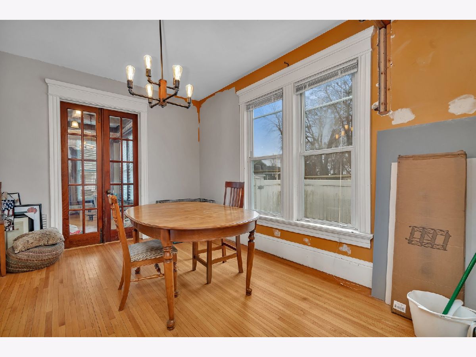
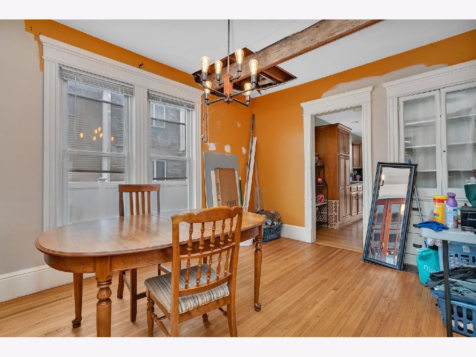
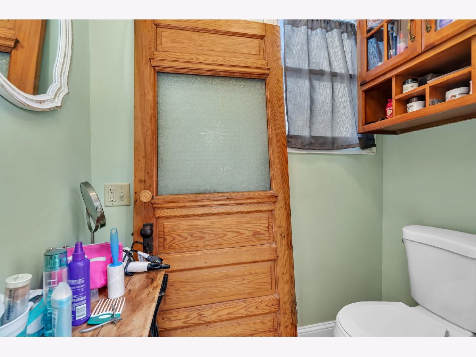
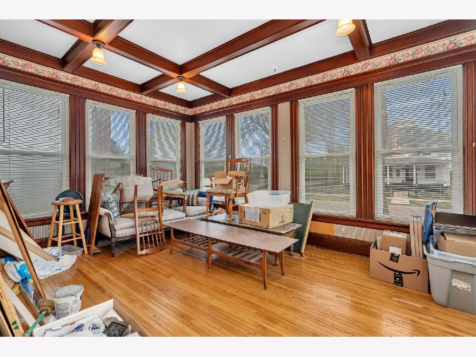
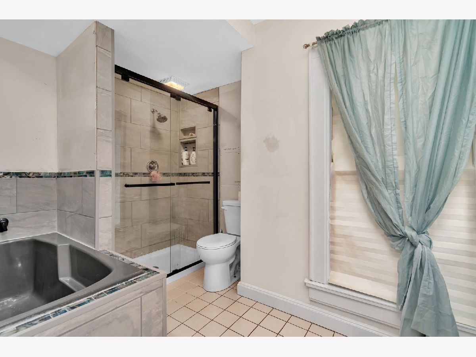
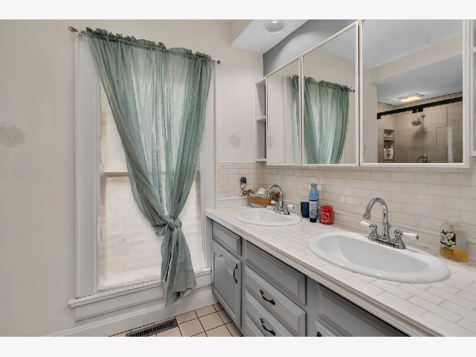
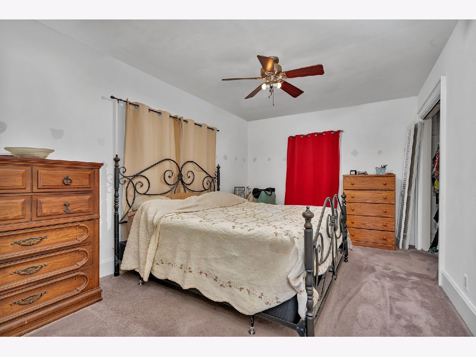
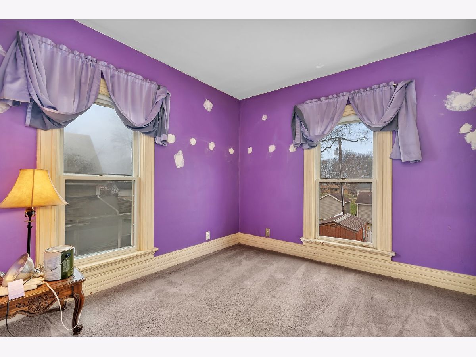
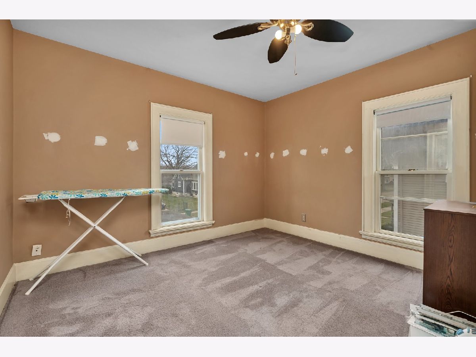
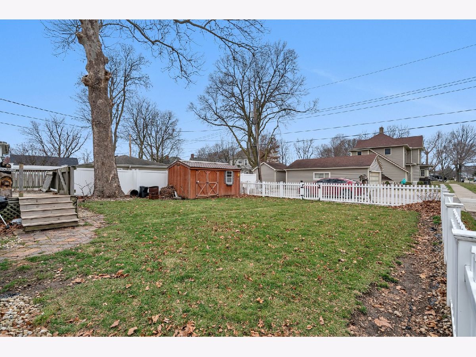
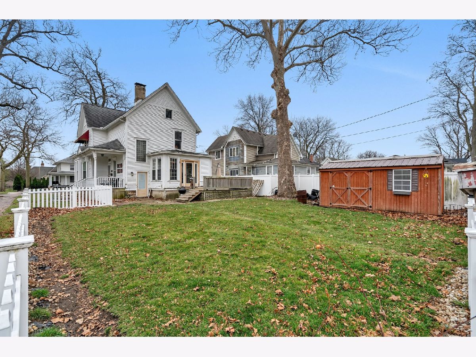
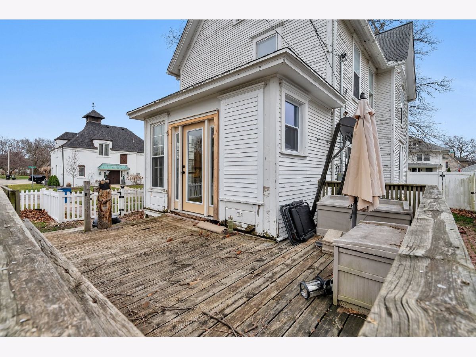
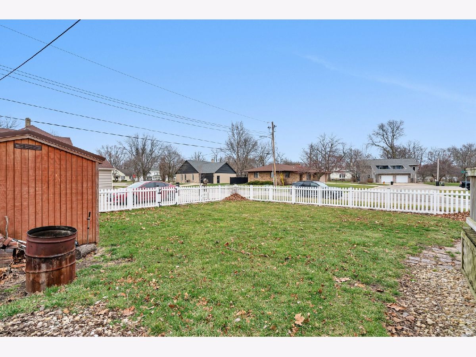
Room Specifics
Total Bedrooms: 3
Bedrooms Above Ground: 3
Bedrooms Below Ground: 0
Dimensions: —
Floor Type: —
Dimensions: —
Floor Type: —
Full Bathrooms: 2
Bathroom Amenities: Whirlpool,Separate Shower
Bathroom in Basement: 1
Rooms: —
Basement Description: Unfinished
Other Specifics
| — | |
| — | |
| Concrete | |
| — | |
| — | |
| 51X137 | |
| — | |
| — | |
| — | |
| — | |
| Not in DB | |
| — | |
| — | |
| — | |
| — |
Tax History
| Year | Property Taxes |
|---|---|
| 2014 | $3,812 |
| 2021 | $4,202 |
| 2024 | $4,688 |
Contact Agent
Nearby Similar Homes
Nearby Sold Comparables
Contact Agent
Listing Provided By
Crosstown REALTORS Inc

