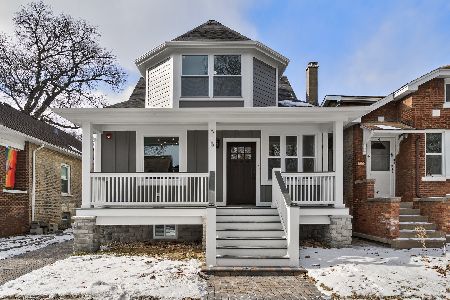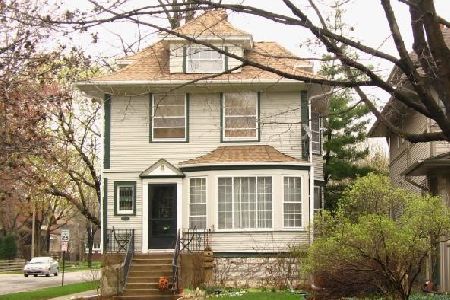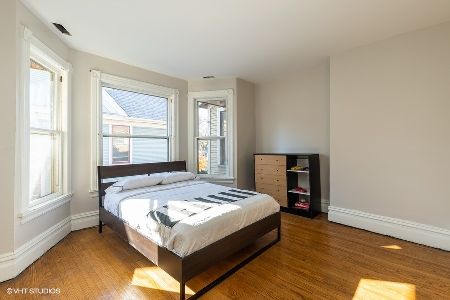205 Elmwood Avenue, Oak Park, Illinois 60302
$707,500
|
Sold
|
|
| Status: | Closed |
| Sqft: | 3,504 |
| Cost/Sqft: | $214 |
| Beds: | 5 |
| Baths: | 4 |
| Year Built: | 1907 |
| Property Taxes: | $23,628 |
| Days On Market: | 1713 |
| Lot Size: | 0,20 |
Description
Gorgeous Brick 5 bedroom home in fantastic central location with stunning orginal architectural features! Enter the generous sun porch with newly refinished hardwood floors. Once inside, you will enjoy the spacious foyer which showcases the center staircase with stunning art glass on the landing. Original quarter sawn oak floors throughout the home add to its character. Move to the living room with fireplace and built-in bookcases. Easy access to the formal dining room with more art glass and beautiful light fixture. The first floor family room addition boasts 3 walls of windows which overlook the backyard and spread light throughout the first floor living space. Enter the large eat-in kitchen through the butler's pantry with maple countertop. Kitchen is a chef's dream with plenty of cabinet and granite counter space/island, refreshed in 2018, with oven (2018) and cooktop (2021), and built-in with art glass. The table matches the island and stays with the home. This space is perfect for entertaining as it opens to the three-tiered deck for dining al fresco, relaxing, and then a soak in the hot-tub. First floor bedroom is currently used as an office and has a lovely seating area in the bay window. Head upstairs to four generous bedrooms, each with large closets, including a bright primary suite with windows on 3 sides (alligned with the family room below) and 3 closets. Laundry chute-no more carrying laundry all the way downstairs. There is a small private deck off one of the bedrooms for sunset views. The heated third floor is light and bright with high ceilings and hardwood floors. Currently used for playspace and extra storage, it has infinite possibilities for another suite or recreation room. Basement is high (~7.5 ft) and dry and unfinished with a powder room. Great potential here as well for wine cellar, workroom, storage or whatever kind of finished space you may need. NEW CENTRAL AIR SCHEDULED FOR JUNE 2021! New tear-off roof (2019), newer windows througout (2010), tuckpointing (2017). The oversized back yard has new fence (2020), potting shed, and buried electric so no unsightly overhead wires. Brick one car garage plus 2 other parking spots. All of this in a central location close to everything: OPRF, green line, parks, shopping, restaraunts.
Property Specifics
| Single Family | |
| — | |
| — | |
| 1907 | |
| Full | |
| — | |
| No | |
| 0.2 |
| Cook | |
| — | |
| — / Not Applicable | |
| None | |
| Lake Michigan | |
| Public Sewer | |
| 11100788 | |
| 16074100150000 |
Nearby Schools
| NAME: | DISTRICT: | DISTANCE: | |
|---|---|---|---|
|
Grade School
William Beye Elementary School |
97 | — | |
|
Middle School
Percy Julian Middle School |
97 | Not in DB | |
|
High School
Oak Park & River Forest High Sch |
200 | Not in DB | |
Property History
| DATE: | EVENT: | PRICE: | SOURCE: |
|---|---|---|---|
| 23 Jul, 2021 | Sold | $707,500 | MRED MLS |
| 19 Jun, 2021 | Under contract | $750,000 | MRED MLS |
| 26 May, 2021 | Listed for sale | $750,000 | MRED MLS |
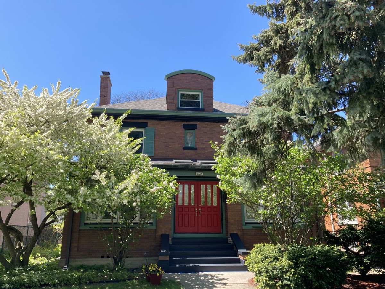
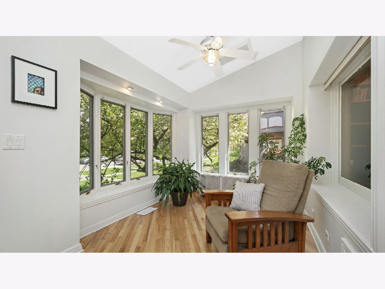
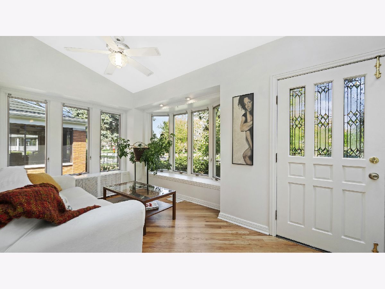
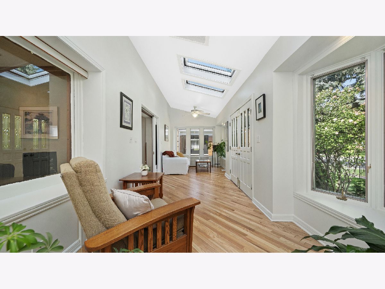
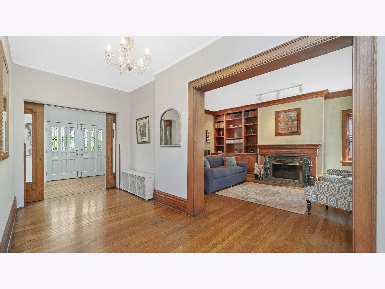
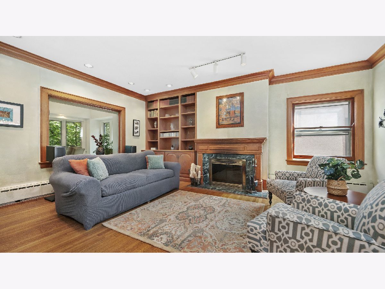
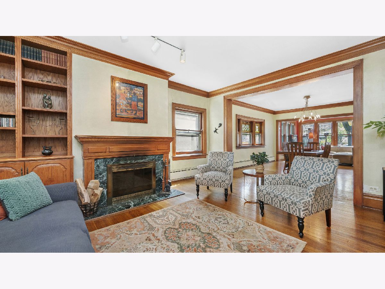
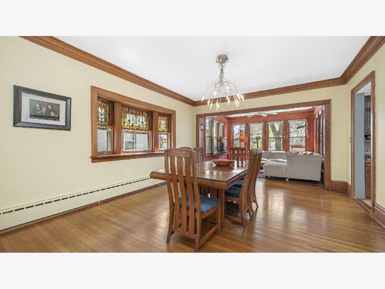
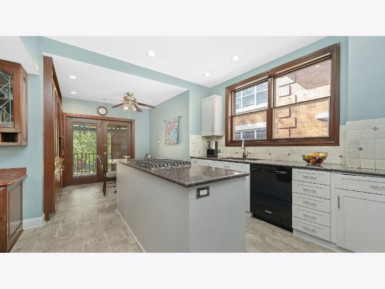
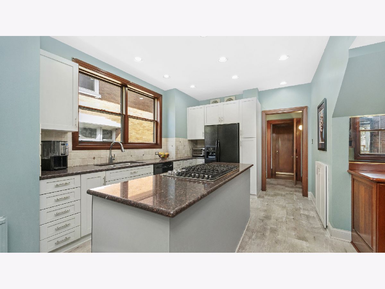
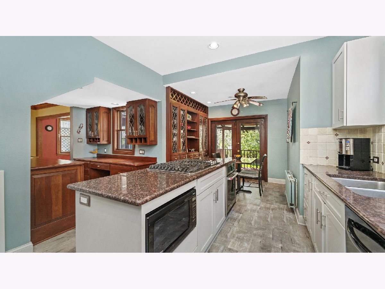
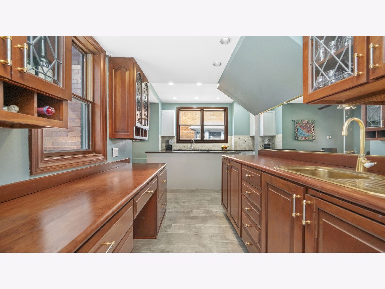
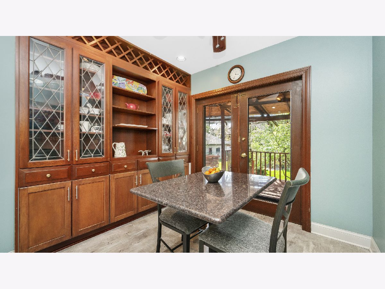
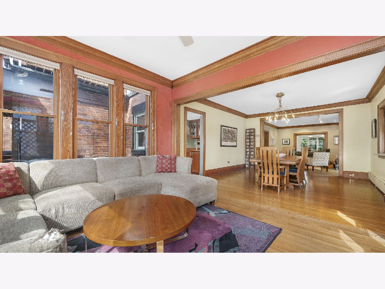
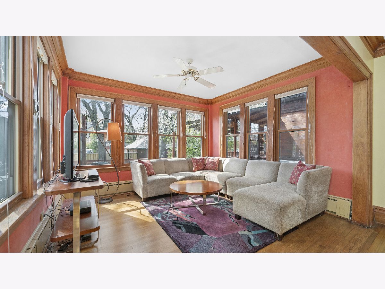
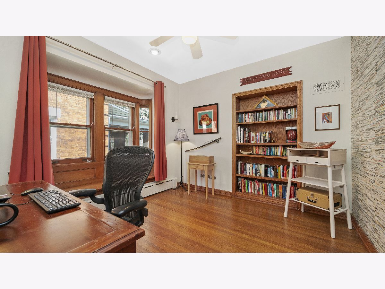
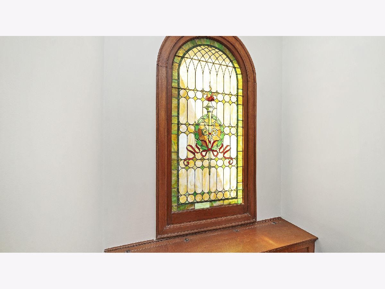
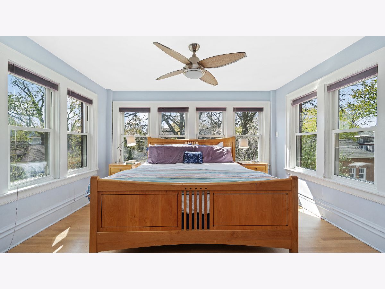
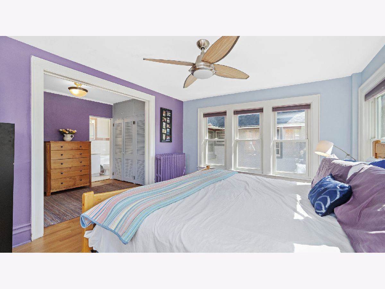
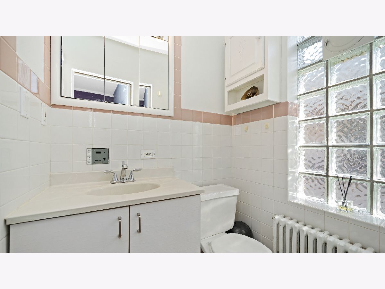
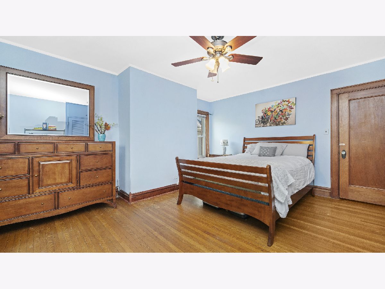
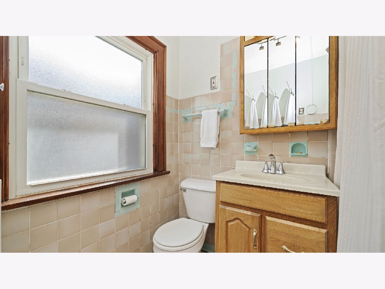
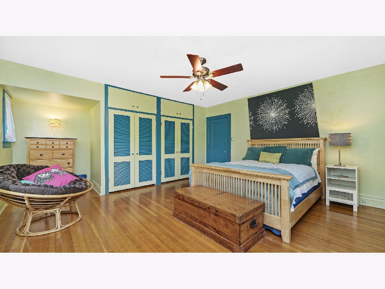
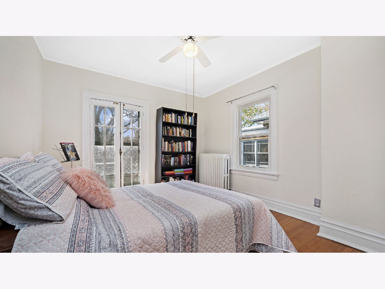
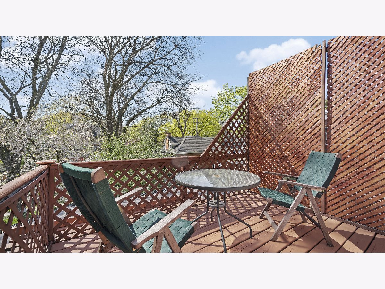
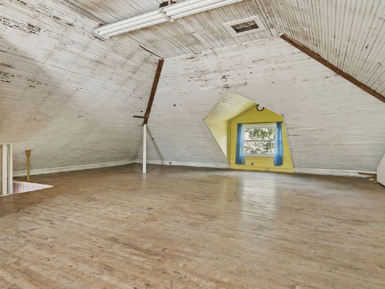
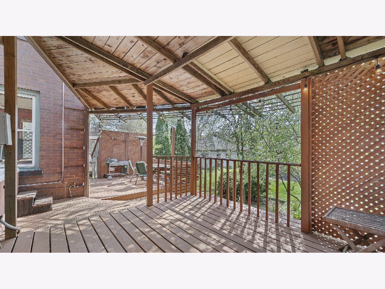
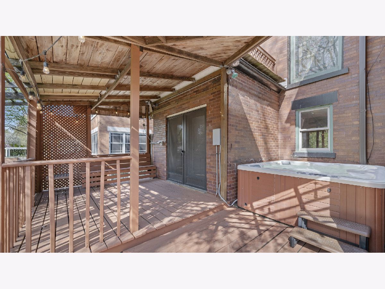
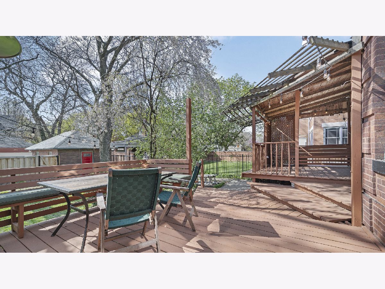
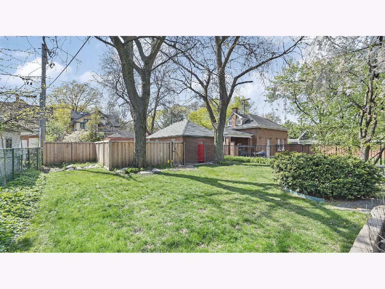
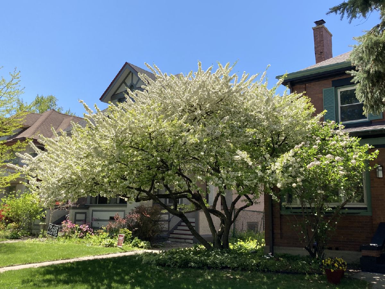
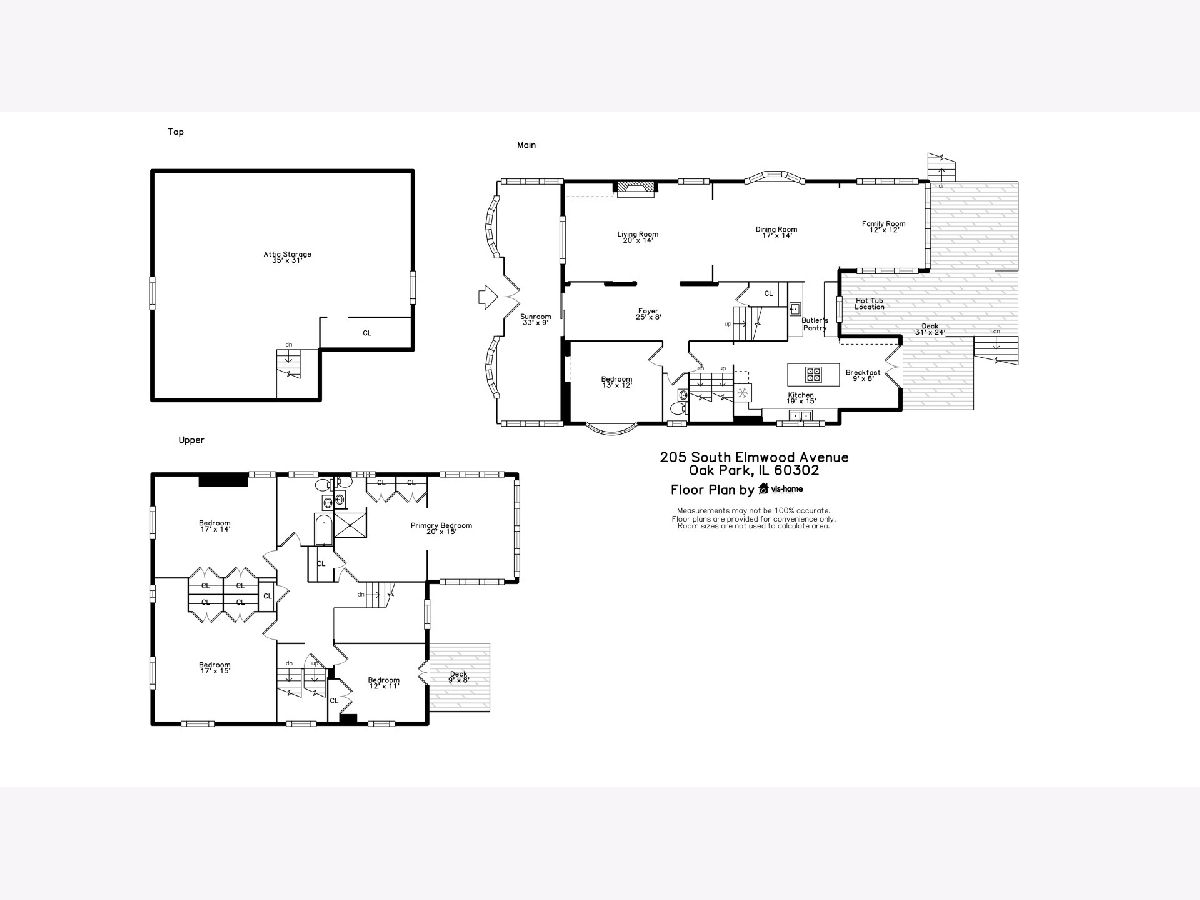
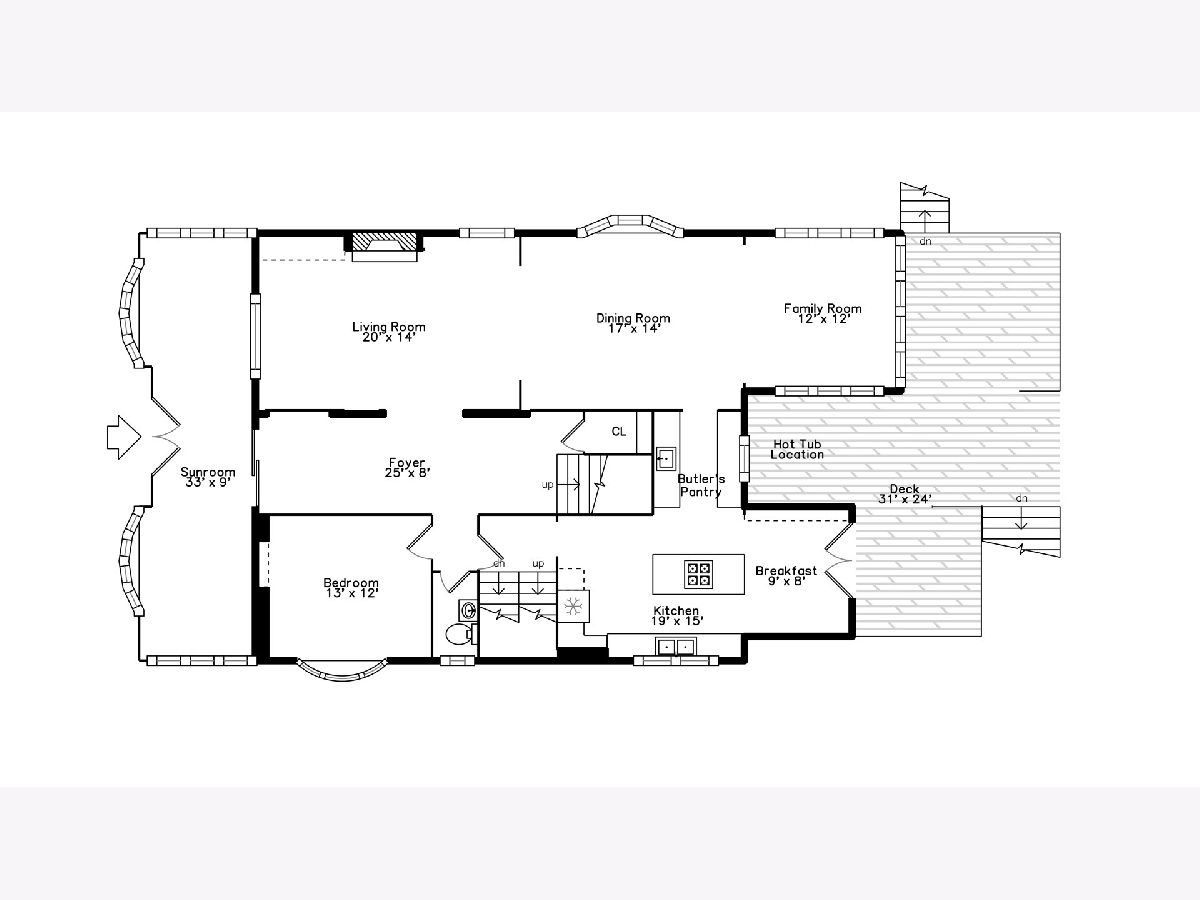
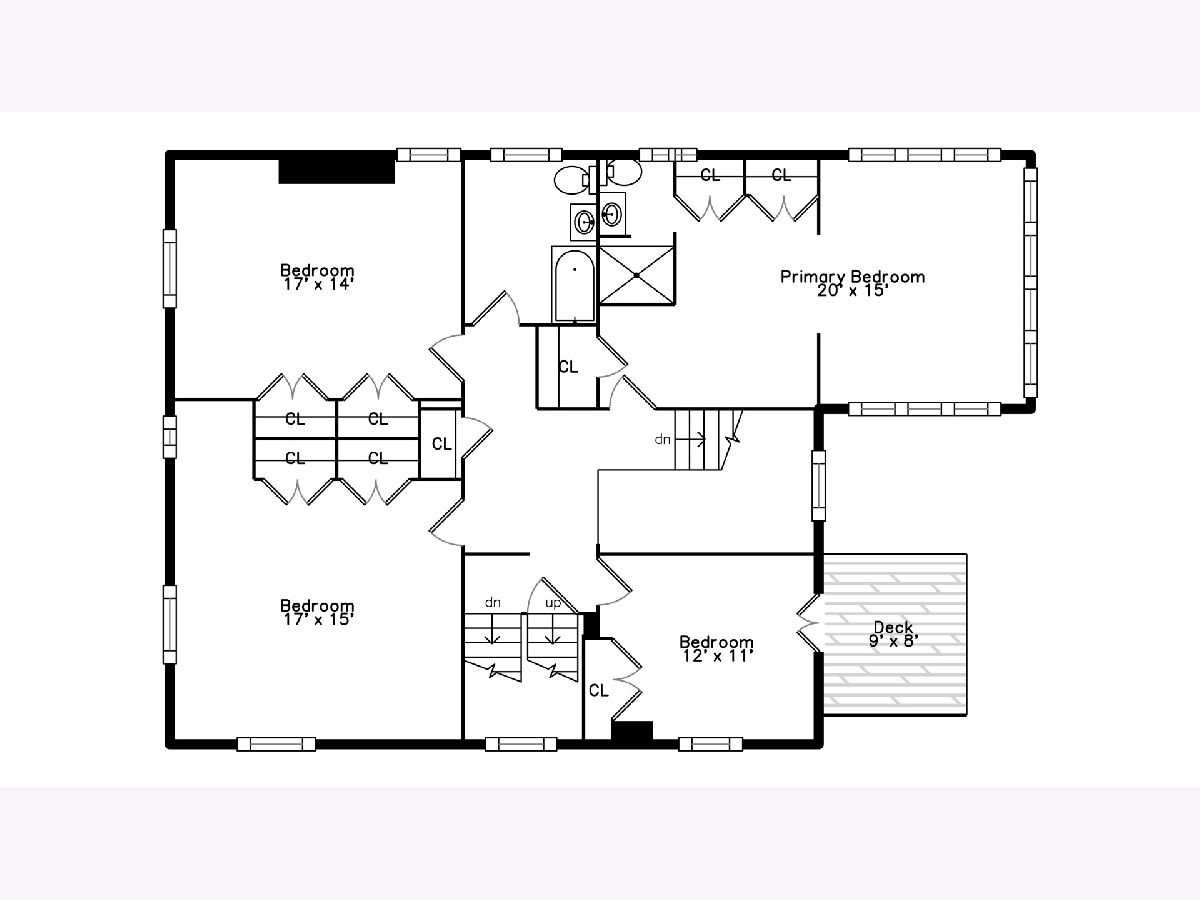
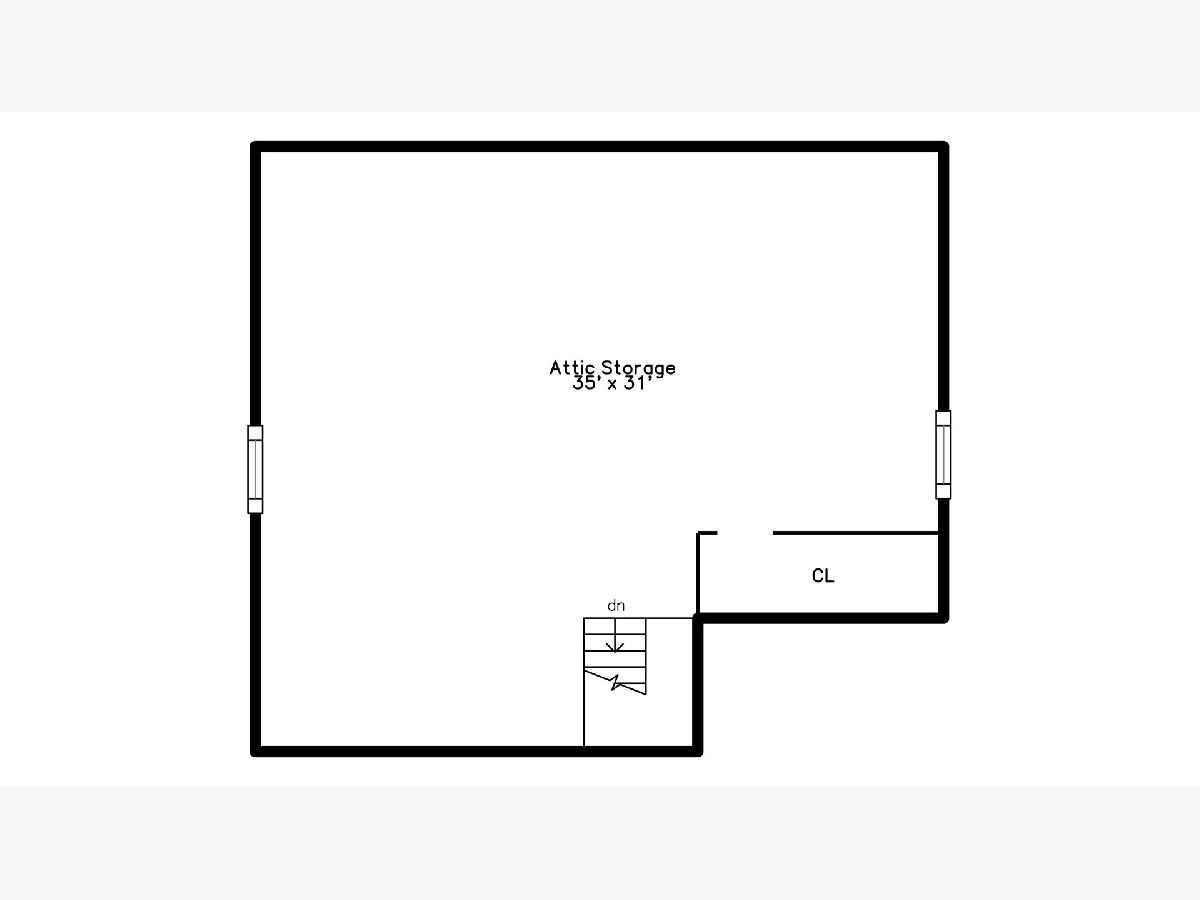
Room Specifics
Total Bedrooms: 5
Bedrooms Above Ground: 5
Bedrooms Below Ground: 0
Dimensions: —
Floor Type: Hardwood
Dimensions: —
Floor Type: Hardwood
Dimensions: —
Floor Type: Hardwood
Dimensions: —
Floor Type: —
Full Bathrooms: 4
Bathroom Amenities: —
Bathroom in Basement: 1
Rooms: Bedroom 5,Breakfast Room,Attic,Heated Sun Room,Foyer,Deck,Other Room
Basement Description: Unfinished
Other Specifics
| 1 | |
| — | |
| — | |
| Deck, Hot Tub, Roof Deck | |
| Fenced Yard | |
| 50 X 174 | |
| Dormer,Full,Interior Stair | |
| Full | |
| Hardwood Floors, First Floor Bedroom, Built-in Features | |
| Microwave, Dishwasher, Refrigerator, Washer, Dryer, Cooktop, Built-In Oven, Other | |
| Not in DB | |
| Park, Pool, Curbs, Sidewalks, Street Lights, Street Paved | |
| — | |
| — | |
| Wood Burning |
Tax History
| Year | Property Taxes |
|---|---|
| 2021 | $23,628 |
Contact Agent
Nearby Similar Homes
Nearby Sold Comparables
Contact Agent
Listing Provided By
Beyond Properties Realty Group




