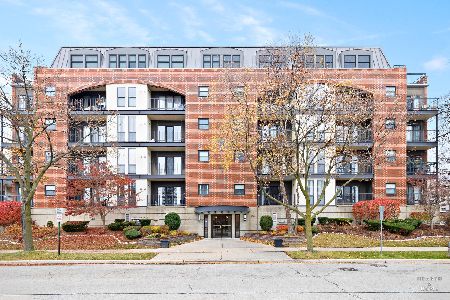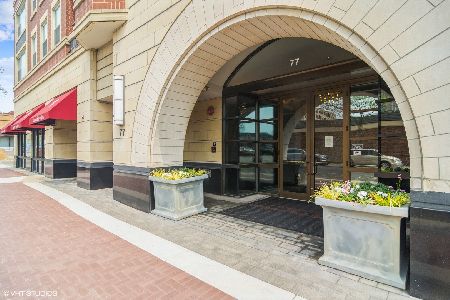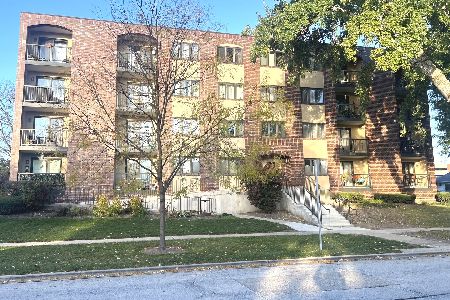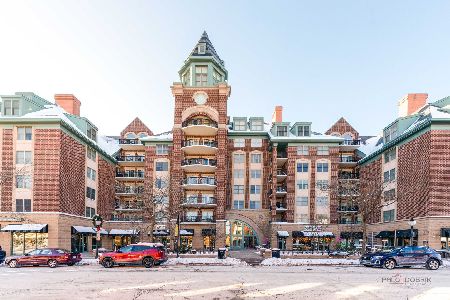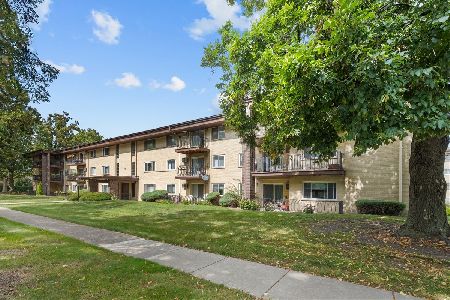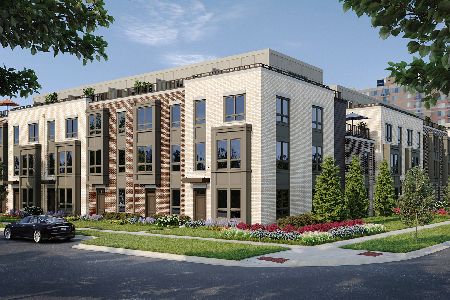205 George Street, Arlington Heights, Illinois 60005
$443,000
|
Sold
|
|
| Status: | Closed |
| Sqft: | 2,158 |
| Cost/Sqft: | $222 |
| Beds: | 3 |
| Baths: | 3 |
| Year Built: | 1998 |
| Property Taxes: | $10,469 |
| Days On Market: | 1184 |
| Lot Size: | 0,00 |
Description
This 3 bedroom, 2 1/2 bath townhome has it all! Set between Scarsdale and all Downtown Arl Hts has to offer, less than a block to dining and a few blocks to entertainment, shopping, the train and parks. The attached 2 car garage opens into the lower first floor with a bright generous family room, utilities and storage. The 2nd main floor presents newly finished hardwood floors throughout an open layout. The white kitchen has new Quartz counters with a breakfast bar plus room for a casual dining table or sitting area. The dining room and living room are flooded with light from south facing windows with a door to a New Balcony; take a few steps down to your own paver patio for outdoor entertaining. There is a half bath with new counter on that level. The 3rd floor offers a spacious primary suite with 2 walk in closets and cozy balcony, 2 additional bedrooms, a second full bath and generous laundry closet. Attends Dryden, South Middle and Prospect HS. Wonderful opportunity for urban living in a great neighborhood!
Property Specifics
| Condos/Townhomes | |
| 2 | |
| — | |
| 1998 | |
| — | |
| — | |
| No | |
| — |
| Cook | |
| Scarsdale | |
| 200 / Monthly | |
| — | |
| — | |
| — | |
| 11657616 | |
| 03321080150000 |
Nearby Schools
| NAME: | DISTRICT: | DISTANCE: | |
|---|---|---|---|
|
Grade School
Dryden Elementary School |
25 | — | |
|
Middle School
South Middle School |
25 | Not in DB | |
|
High School
Prospect High School |
214 | Not in DB | |
Property History
| DATE: | EVENT: | PRICE: | SOURCE: |
|---|---|---|---|
| 4 Jan, 2023 | Sold | $443,000 | MRED MLS |
| 29 Nov, 2022 | Under contract | $480,000 | MRED MLS |
| 21 Oct, 2022 | Listed for sale | $480,000 | MRED MLS |
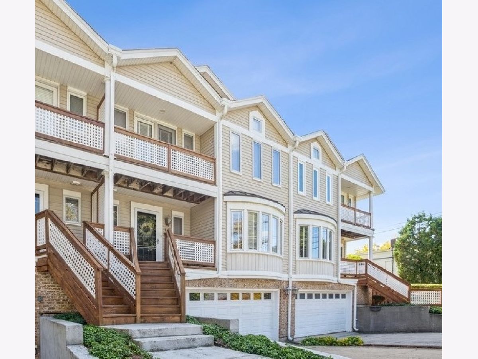
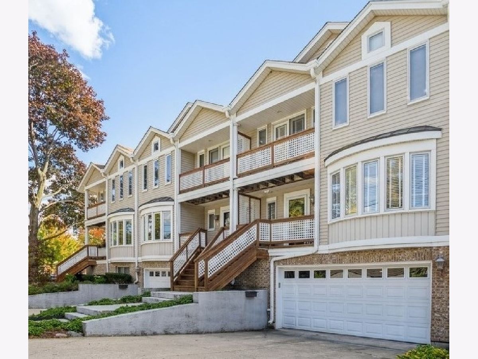
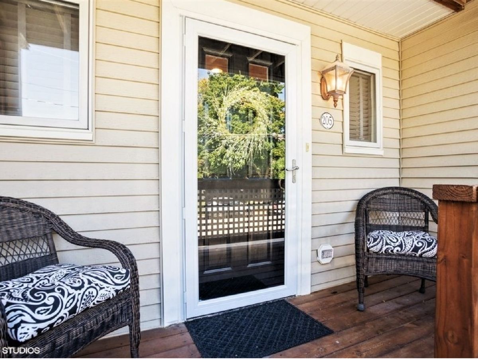
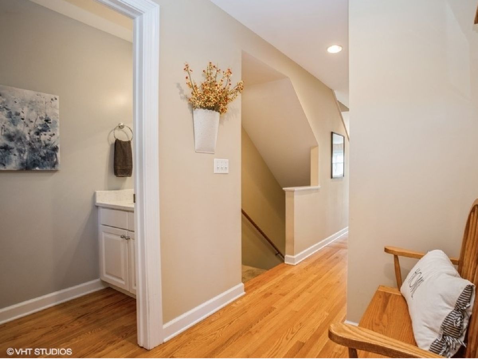
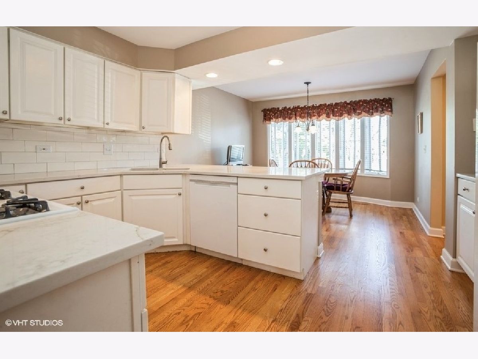
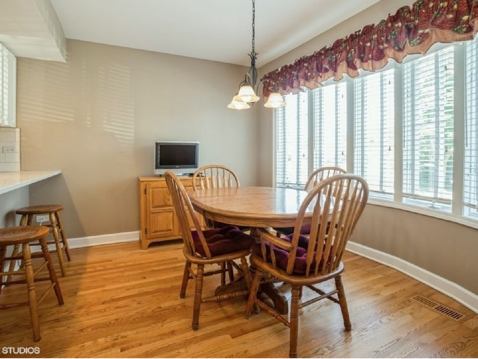
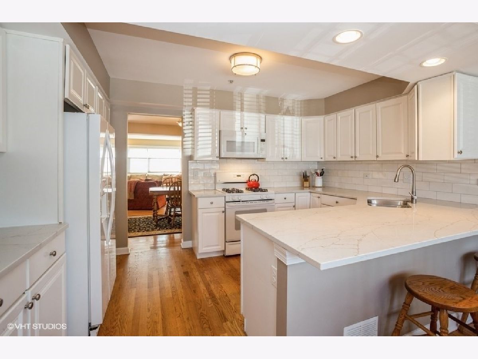
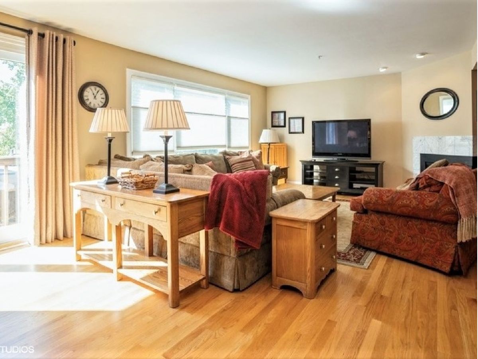
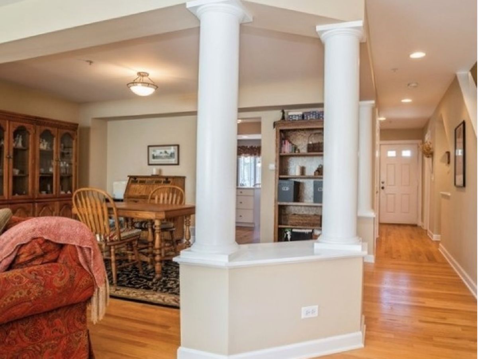
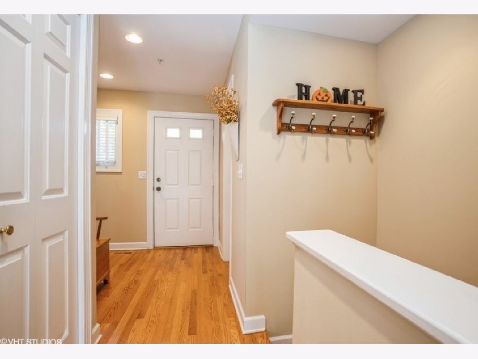
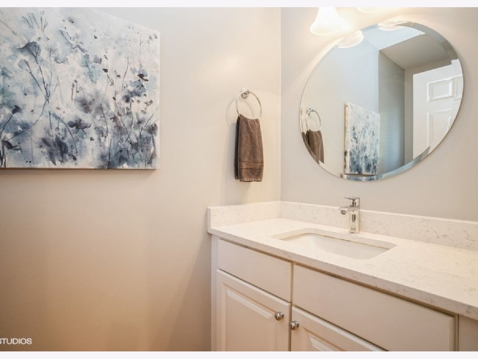
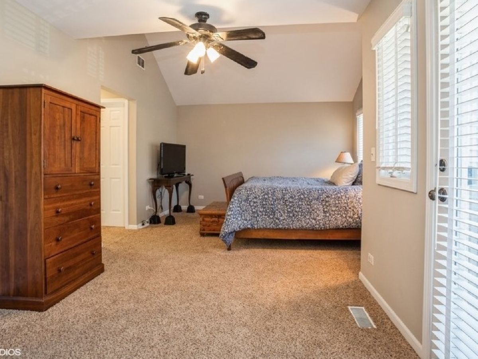
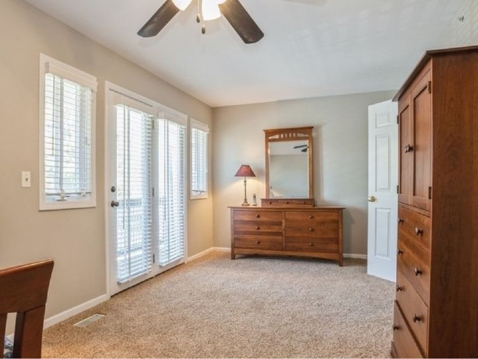
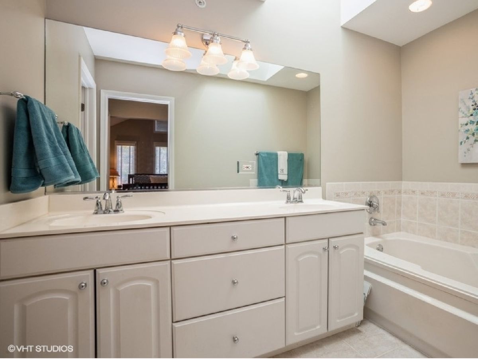
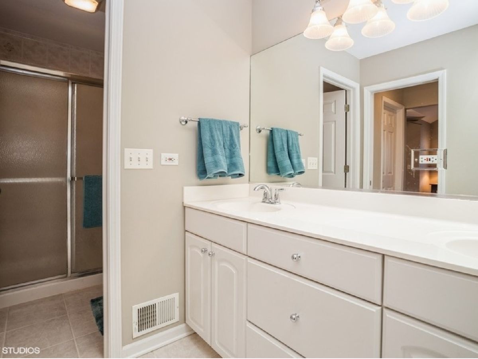
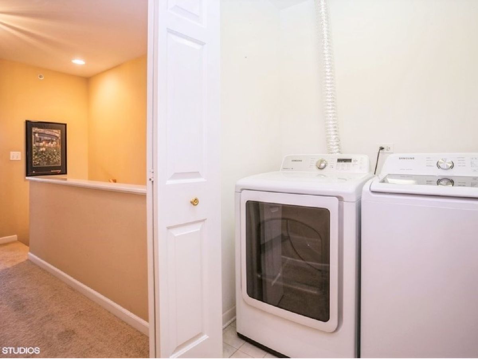
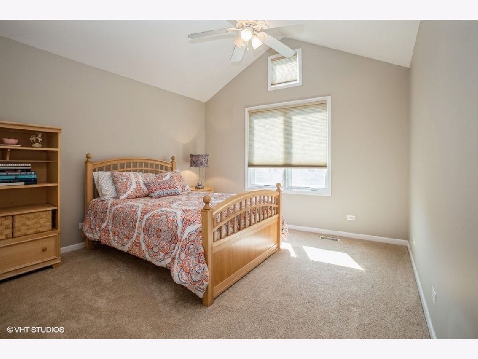
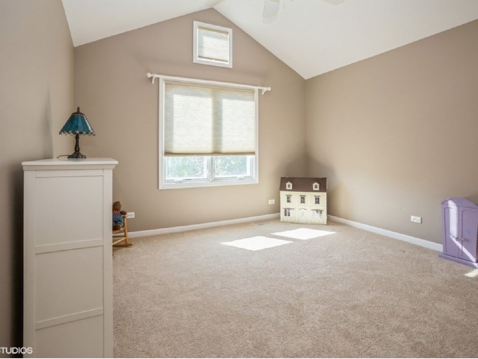
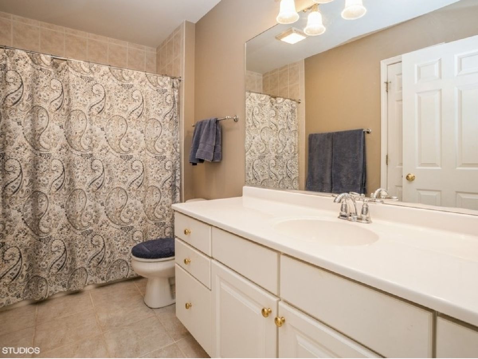
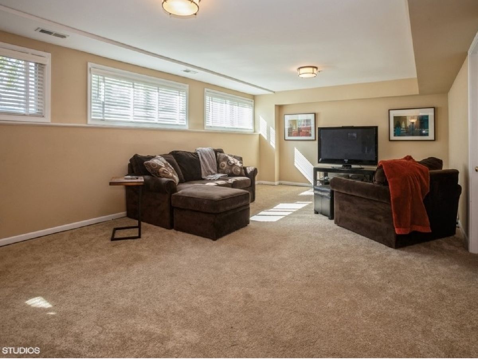
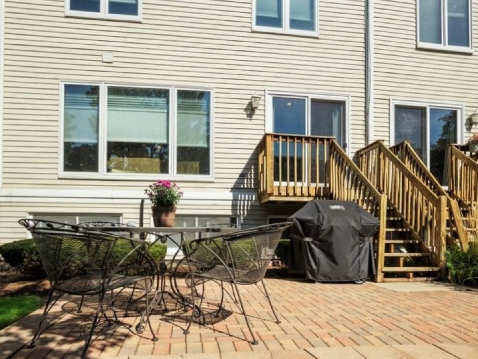
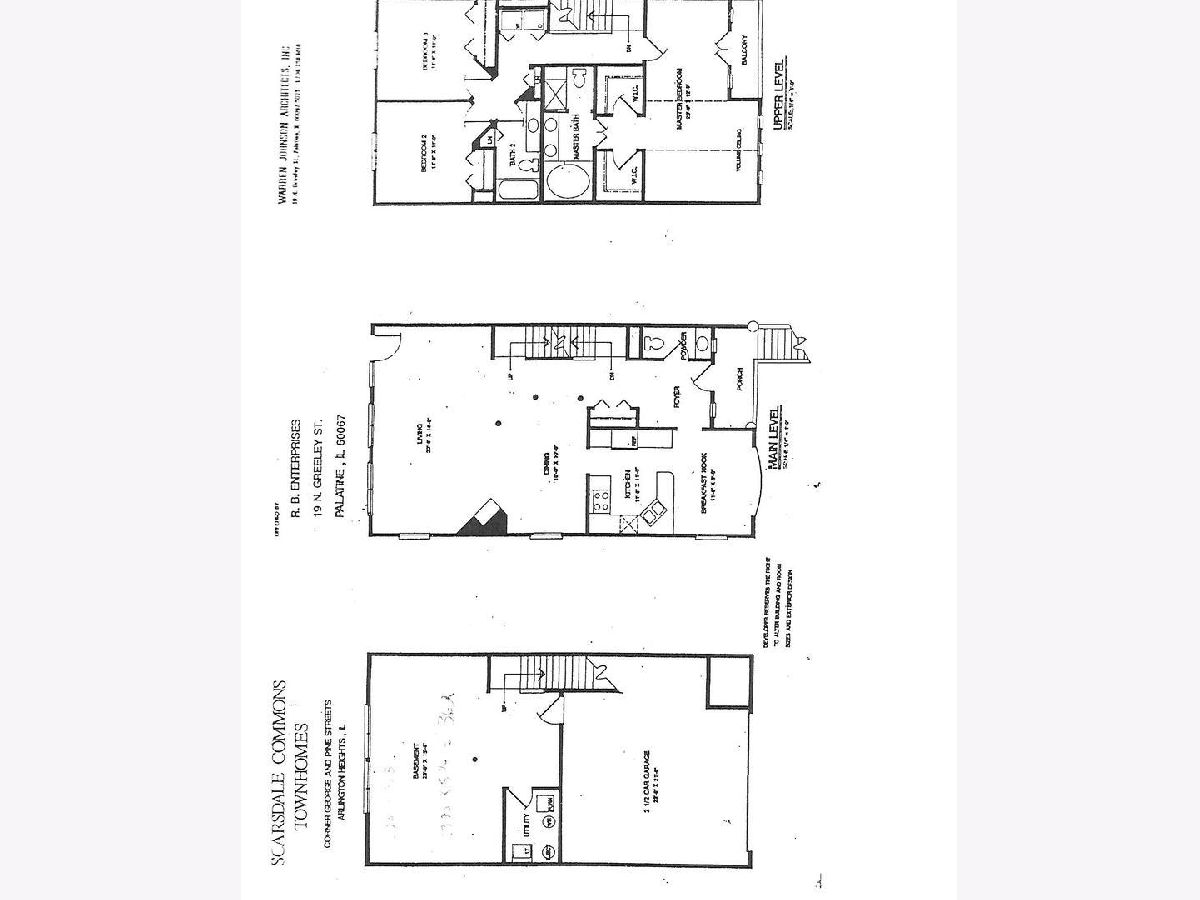
Room Specifics
Total Bedrooms: 3
Bedrooms Above Ground: 3
Bedrooms Below Ground: 0
Dimensions: —
Floor Type: —
Dimensions: —
Floor Type: —
Full Bathrooms: 3
Bathroom Amenities: Separate Shower,Double Sink,Soaking Tub
Bathroom in Basement: 0
Rooms: —
Basement Description: Finished
Other Specifics
| 2 | |
| — | |
| Concrete | |
| — | |
| — | |
| 24.6X100 | |
| — | |
| — | |
| — | |
| — | |
| Not in DB | |
| — | |
| — | |
| — | |
| — |
Tax History
| Year | Property Taxes |
|---|---|
| 2023 | $10,469 |
Contact Agent
Nearby Similar Homes
Nearby Sold Comparables
Contact Agent
Listing Provided By
Berkshire Hathaway HomeServices Starck Real Estate

