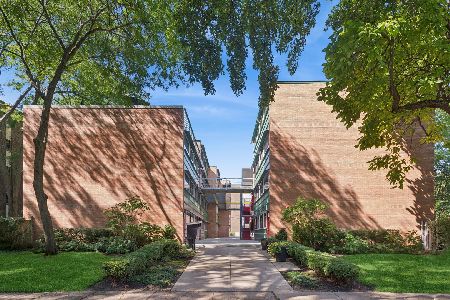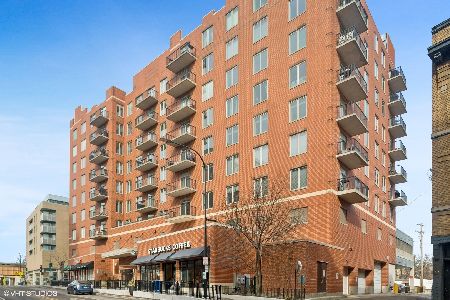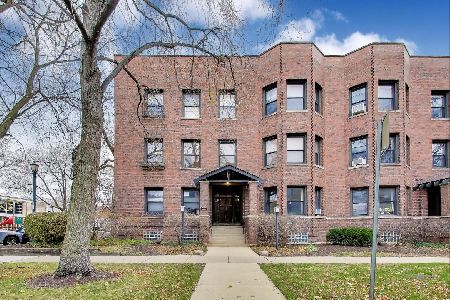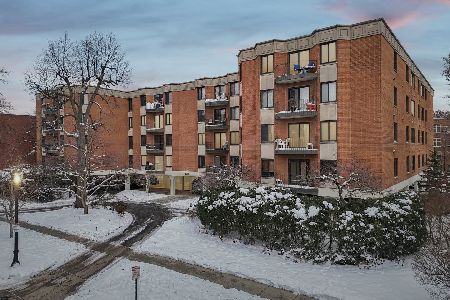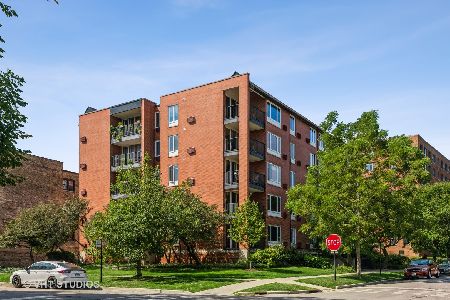205 Hamilton Street, Evanston, Illinois 60202
$267,000
|
Sold
|
|
| Status: | Closed |
| Sqft: | 0 |
| Cost/Sqft: | — |
| Beds: | 2 |
| Baths: | 1 |
| Year Built: | 1903 |
| Property Taxes: | $5,518 |
| Days On Market: | 3022 |
| Lot Size: | 0,00 |
Description
Remarkable melding of original and new in this elegant landmark property located in the Lakeshore Historic District. Enter into the foyer & discover gorgeous redone hrdwd floors & a sunny and spacious layout. Gracious vintage details thruout this bright, corner unit, w/so & east facing exposures include an expansive living rm w/bay window, cove moldings, a split bedroom floorplan, separate dining, high ceilings and incredible closet space. Custom kitchen & bath, totally gutted to the studs, in 2013-14. Kitchen features quartz counters, Kohler 'crackle' subway tile & designer inlay, espresso cabinets w/glass panels & undermount lighting, porcelain plank flooring, & walk-in pantry w/matching cabs & quartz. The new bath offers an elegant stone subway surround & jetted soaking tub, new vanity, gorgeous heated tile flrs, recessed med cab & huge linen closet. The rear porch leads to an amazing landscaped private crtyd. Steps to the park, Lake/beach, shopping, food & public trans. EZ st pkg.
Property Specifics
| Condos/Townhomes | |
| 3 | |
| — | |
| 1903 | |
| None | |
| — | |
| No | |
| — |
| Cook | |
| Michigan Park Condominiums | |
| 465 / Monthly | |
| Heat,Water,Insurance,Exterior Maintenance,Scavenger,Snow Removal | |
| Lake Michigan | |
| Public Sewer | |
| 09740179 | |
| 11192050121001 |
Nearby Schools
| NAME: | DISTRICT: | DISTANCE: | |
|---|---|---|---|
|
Grade School
Dewey Elementary School |
65 | — | |
|
Middle School
Nichols Middle School |
65 | Not in DB | |
|
High School
Evanston Twp High School |
202 | Not in DB | |
Property History
| DATE: | EVENT: | PRICE: | SOURCE: |
|---|---|---|---|
| 23 Feb, 2018 | Sold | $267,000 | MRED MLS |
| 16 Dec, 2017 | Under contract | $275,000 | MRED MLS |
| 5 Sep, 2017 | Listed for sale | $275,000 | MRED MLS |
Room Specifics
Total Bedrooms: 2
Bedrooms Above Ground: 2
Bedrooms Below Ground: 0
Dimensions: —
Floor Type: Hardwood
Full Bathrooms: 1
Bathroom Amenities: Whirlpool,Soaking Tub
Bathroom in Basement: 0
Rooms: Foyer,Pantry
Basement Description: None
Other Specifics
| — | |
| — | |
| — | |
| Porch, End Unit | |
| Corner Lot,Landscaped | |
| COMMON | |
| — | |
| None | |
| Hardwood Floors, Heated Floors | |
| Range, Microwave, Dishwasher, Refrigerator, Disposal | |
| Not in DB | |
| — | |
| — | |
| Coin Laundry, Storage, Security Door Lock(s) | |
| — |
Tax History
| Year | Property Taxes |
|---|---|
| 2018 | $5,518 |
Contact Agent
Nearby Similar Homes
Nearby Sold Comparables
Contact Agent
Listing Provided By
@properties

