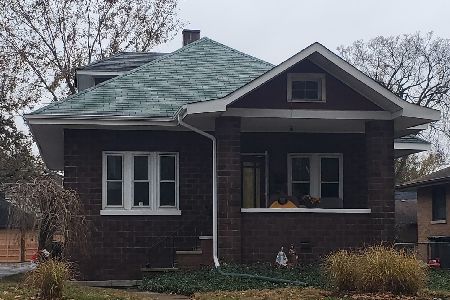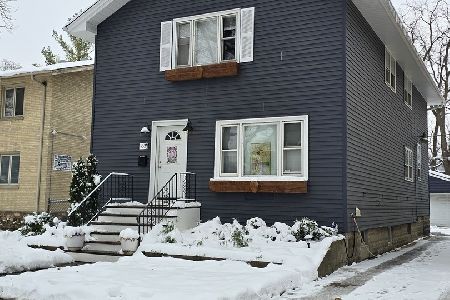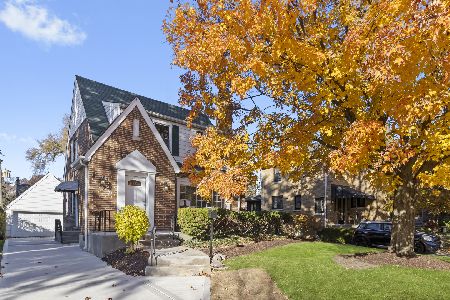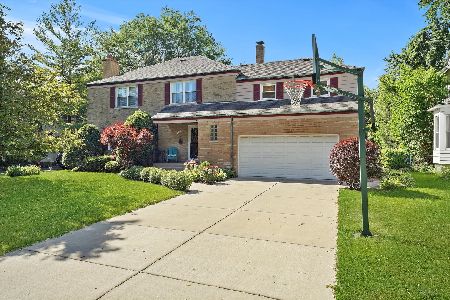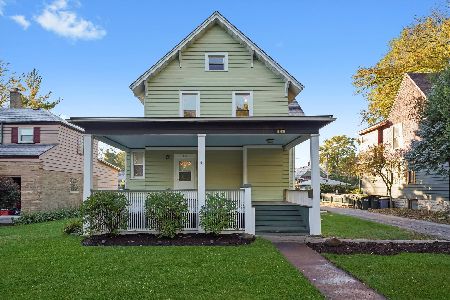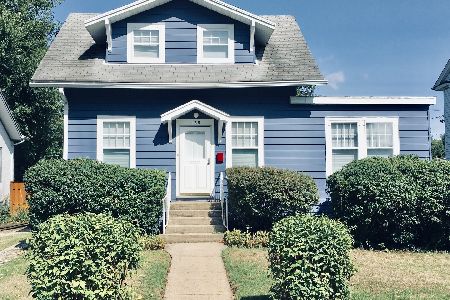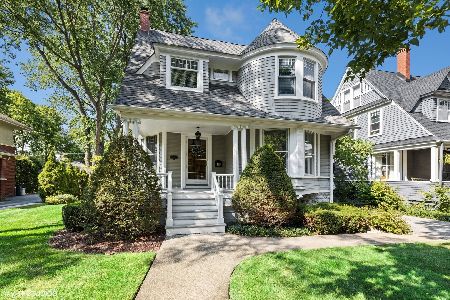205 Herrick Road, Riverside, Illinois 60546
$530,000
|
Sold
|
|
| Status: | Closed |
| Sqft: | 2,835 |
| Cost/Sqft: | $190 |
| Beds: | 4 |
| Baths: | 4 |
| Year Built: | 1921 |
| Property Taxes: | $15,235 |
| Days On Market: | 1893 |
| Lot Size: | 0,27 |
Description
Stunning two story Prairie influenced home located in walk to train, restaurants & downtown Riverside situated on an oversized 75 foot lot with side drive to 2 car garage. This home has updates throughout in decor, baths, kitchen, along with new roof, all new windows, newer mechanics and meticulously landscaped. 2nd floor features 3 spacious bedrooms, Master bedroom with walk in closet and private bath. Home features beautiful ribbon hardwood floors, crown moldings, gas log fireplace, custom built in shelving and seating, keeping with the FLWright influenced prairie style. You will love this home just move in and enjoy. Perfect for entertaining with family room off kitchen along with screened in porch/sun room and additional 4th bdrm or current office on 1st floor away from main living, great for home office. Basement is finished with 4th bathroom featuring steam shower. Lovely street, location and charm move in by Christmas and enjoy the Riverside charm at Holidays!
Property Specifics
| Single Family | |
| — | |
| Prairie | |
| 1921 | |
| Full | |
| PRAIRIE | |
| No | |
| 0.27 |
| Cook | |
| — | |
| — / Not Applicable | |
| None | |
| Lake Michigan,Public | |
| Public Sewer | |
| 10927604 | |
| 15362070530000 |
Nearby Schools
| NAME: | DISTRICT: | DISTANCE: | |
|---|---|---|---|
|
Grade School
Multiple Selection |
96 | — | |
|
Middle School
L J Hauser Junior High School |
96 | Not in DB | |
|
High School
Riverside Brookfield Twp Senior |
208 | Not in DB | |
Property History
| DATE: | EVENT: | PRICE: | SOURCE: |
|---|---|---|---|
| 16 Nov, 2021 | Sold | $530,000 | MRED MLS |
| 8 Jan, 2021 | Under contract | $539,900 | MRED MLS |
| — | Last price change | $549,900 | MRED MLS |
| 6 Nov, 2020 | Listed for sale | $549,900 | MRED MLS |
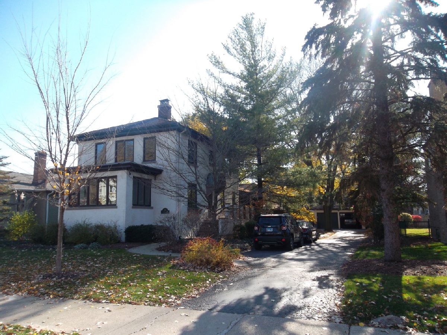

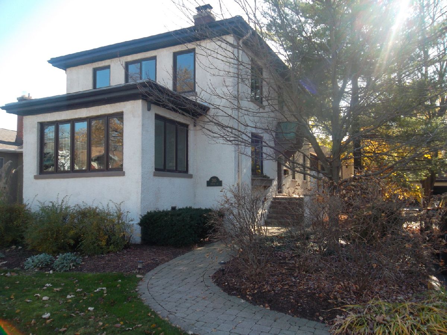

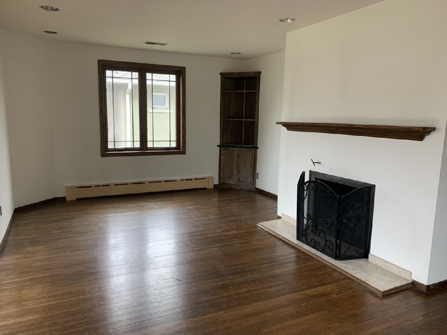
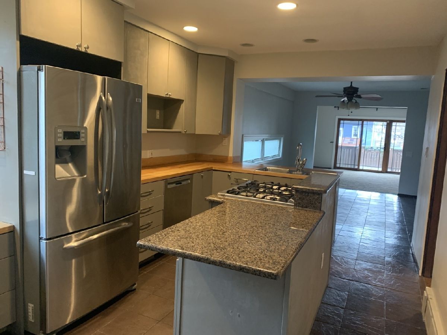
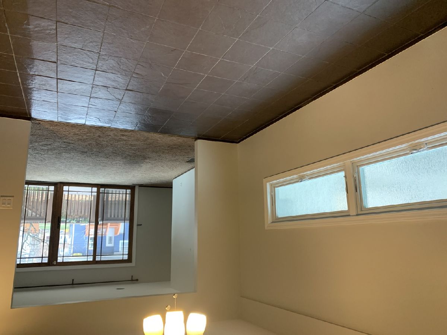
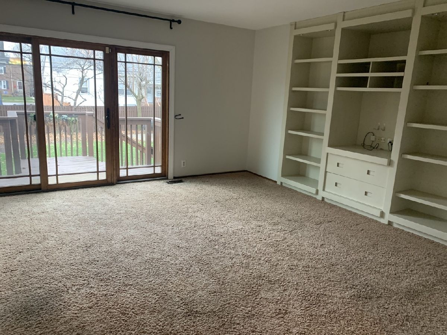
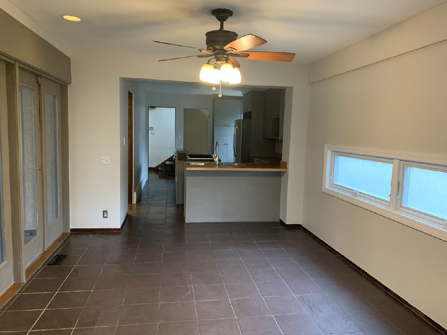
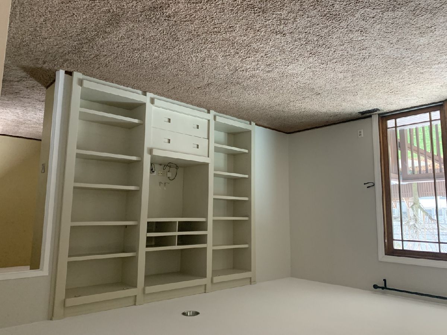
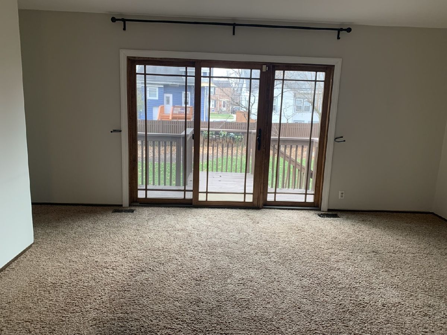
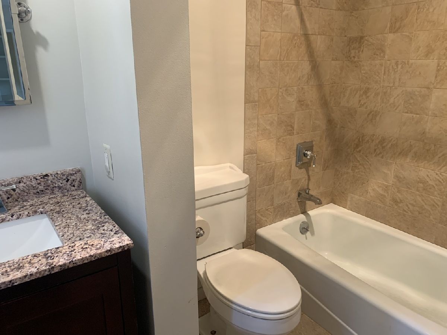
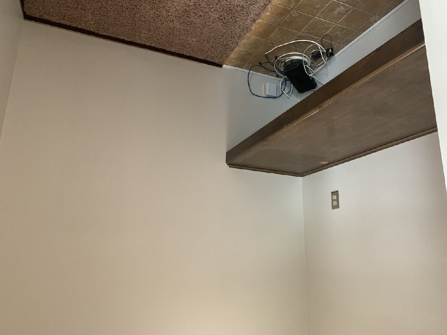
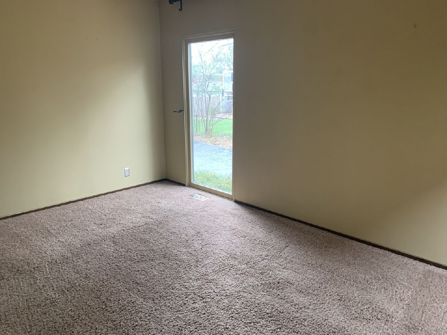
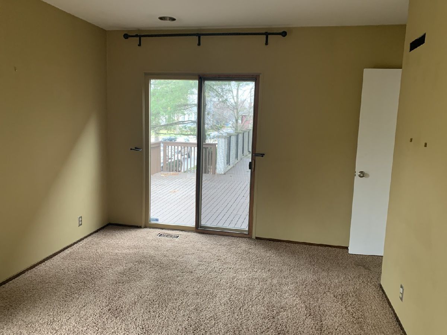
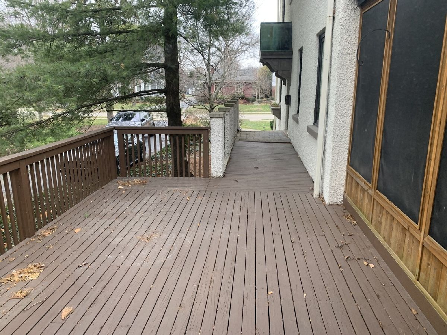
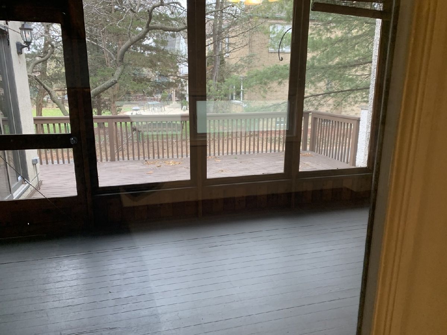

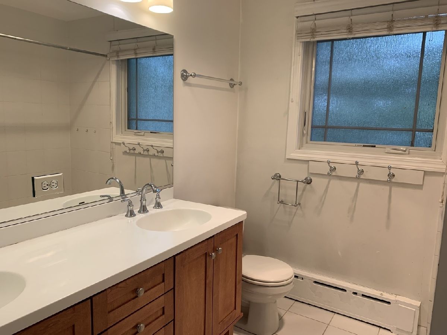
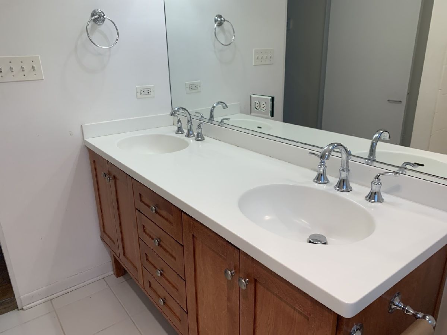
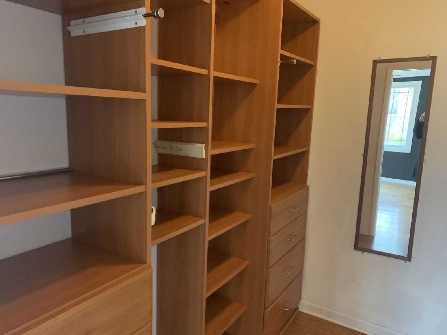
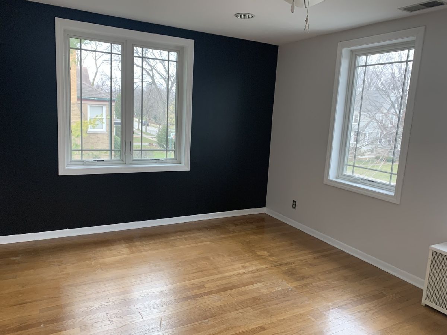
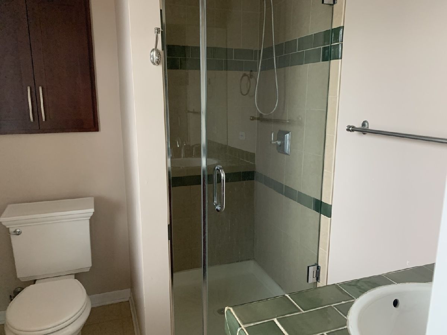
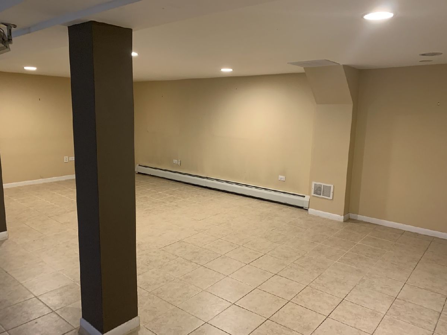
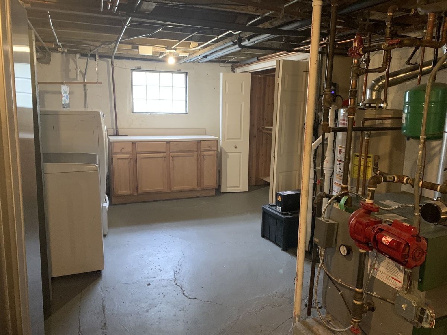
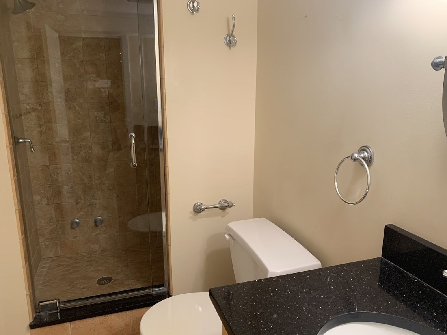
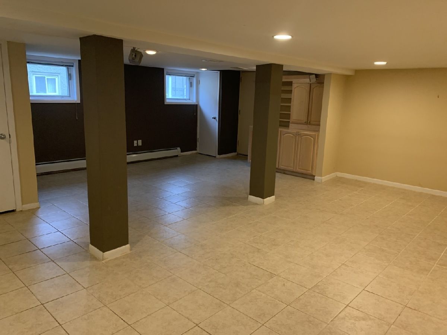
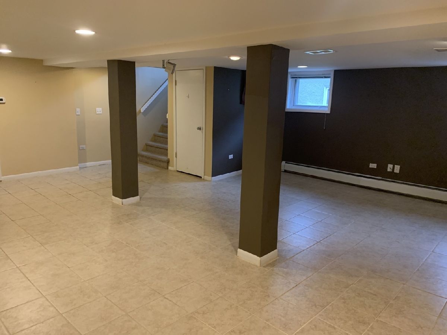
Room Specifics
Total Bedrooms: 4
Bedrooms Above Ground: 4
Bedrooms Below Ground: 0
Dimensions: —
Floor Type: Hardwood
Dimensions: —
Floor Type: Hardwood
Dimensions: —
Floor Type: Carpet
Full Bathrooms: 4
Bathroom Amenities: Double Sink
Bathroom in Basement: 1
Rooms: Sun Room,Foyer,Breakfast Room,Recreation Room,Office,Screened Porch,Walk In Closet,Storage,Deck
Basement Description: Finished
Other Specifics
| 2 | |
| — | |
| Asphalt | |
| Deck, Porch, Porch Screened, Brick Paver Patio, Storms/Screens | |
| Fenced Yard,Landscaped,Mature Trees | |
| 75 X 159.61 X 75.96 X 163. | |
| Unfinished | |
| Full | |
| Skylight(s), Hardwood Floors, First Floor Bedroom, First Floor Full Bath, Built-in Features, Walk-In Closet(s) | |
| Range, Microwave, Dishwasher, Refrigerator, Washer, Dryer, Disposal, Stainless Steel Appliance(s) | |
| Not in DB | |
| Pool, Curbs, Sidewalks, Street Lights, Street Paved | |
| — | |
| — | |
| Gas Log |
Tax History
| Year | Property Taxes |
|---|---|
| 2021 | $15,235 |
Contact Agent
Nearby Similar Homes
Nearby Sold Comparables
Contact Agent
Listing Provided By
Re/Max Properties



