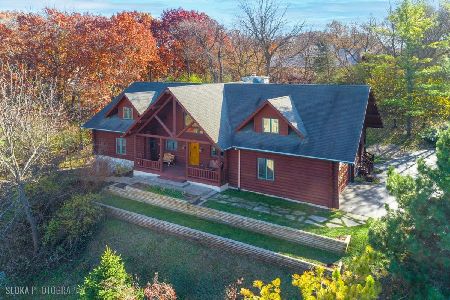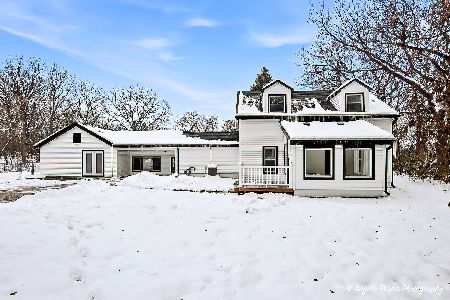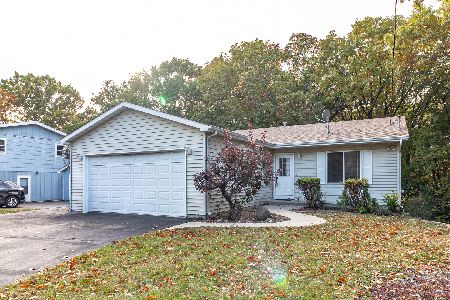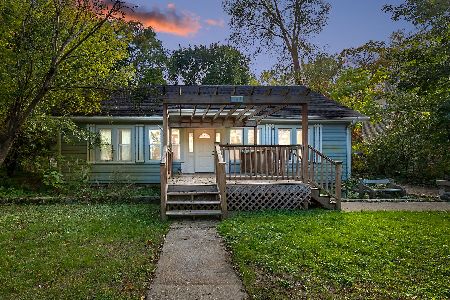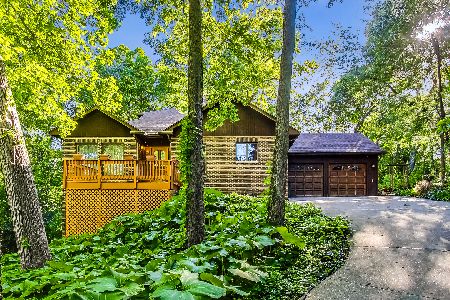205 Hollow Way, Ingleside, Illinois 60041
$300,000
|
Sold
|
|
| Status: | Closed |
| Sqft: | 2,605 |
| Cost/Sqft: | $115 |
| Beds: | 3 |
| Baths: | 3 |
| Year Built: | 1991 |
| Property Taxes: | $11,530 |
| Days On Market: | 3091 |
| Lot Size: | 0,93 |
Description
Tucked back in the Oaks of the Hollows to ensure privacy this beautiful home offers so much. Striking two story Foyer with hardwood floor greets you. The Office off the Foyer features built-in oak cabinetry complimenting the oak trim and doors throughout the home. New carpet and a bay window grace the sunken Living Room. Pass through the formal Dining Room to the Heart of the home, a spacious Kitchen (quartz counter) open to the Eating Area and Family Room with brick fireplace extending all the way up to the vaulted and three sets of sliding glass doors to an expansive, covered deck with ceiling fans and recessed lighting overlooking your secluded back yard. Master Suite is complete with his & hers walk-in closets and a ceramic tiled bath with double sink, whirlpool tub and separate shower. English Basement gets plenty of daylight and is ready for finishing. Extras include lake rights to the Association Park on Duck Lake and a short drive to schools, shopping and Metra & hi-eff furnace
Property Specifics
| Single Family | |
| — | |
| — | |
| 1991 | |
| Full,English | |
| 2 STORY | |
| No | |
| 0.93 |
| Lake | |
| Oaks Of The Hollow | |
| 100 / Annual | |
| Lake Rights | |
| Private Well | |
| Septic-Private | |
| 09721436 | |
| 05222030150000 |
Nearby Schools
| NAME: | DISTRICT: | DISTANCE: | |
|---|---|---|---|
|
Grade School
Big Hollow Elementary School |
38 | — | |
|
Middle School
Big Hollow School |
38 | Not in DB | |
|
High School
Grant Community High School |
124 | Not in DB | |
Property History
| DATE: | EVENT: | PRICE: | SOURCE: |
|---|---|---|---|
| 11 Feb, 2011 | Sold | $270,000 | MRED MLS |
| 9 Dec, 2010 | Under contract | $279,000 | MRED MLS |
| — | Last price change | $285,000 | MRED MLS |
| 18 Mar, 2010 | Listed for sale | $379,000 | MRED MLS |
| 23 May, 2018 | Sold | $300,000 | MRED MLS |
| 13 Mar, 2018 | Under contract | $299,900 | MRED MLS |
| — | Last price change | $324,900 | MRED MLS |
| 14 Aug, 2017 | Listed for sale | $324,900 | MRED MLS |
Room Specifics
Total Bedrooms: 3
Bedrooms Above Ground: 3
Bedrooms Below Ground: 0
Dimensions: —
Floor Type: Carpet
Dimensions: —
Floor Type: Carpet
Full Bathrooms: 3
Bathroom Amenities: Whirlpool,Separate Shower,Double Sink
Bathroom in Basement: 0
Rooms: Office,Loft,Deck
Basement Description: Exterior Access,Bathroom Rough-In
Other Specifics
| 2 | |
| Concrete Perimeter | |
| Asphalt | |
| Deck | |
| Cul-De-Sac,Landscaped,Wooded | |
| 162X221X171X270 | |
| Unfinished | |
| Full | |
| Vaulted/Cathedral Ceilings, Hardwood Floors, First Floor Laundry | |
| Range, Microwave, Dishwasher, Refrigerator, Washer, Dryer | |
| Not in DB | |
| Water Rights, Street Paved | |
| — | |
| — | |
| Wood Burning, Attached Fireplace Doors/Screen, Gas Starter |
Tax History
| Year | Property Taxes |
|---|---|
| 2011 | $9,403 |
| 2018 | $11,530 |
Contact Agent
Nearby Similar Homes
Nearby Sold Comparables
Contact Agent
Listing Provided By
RE/MAX Showcase

