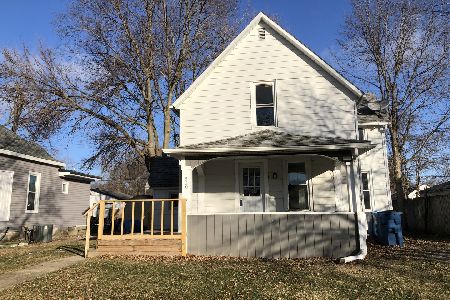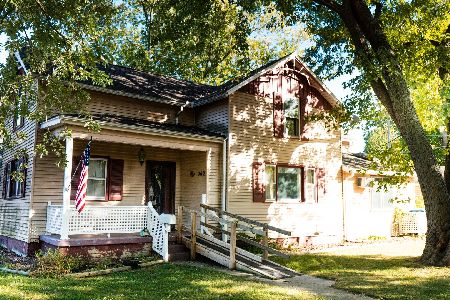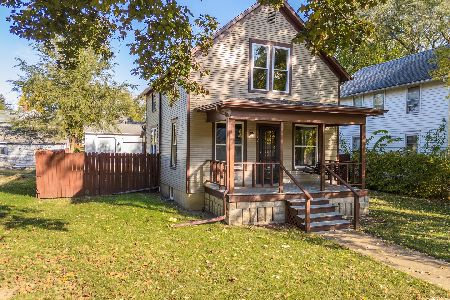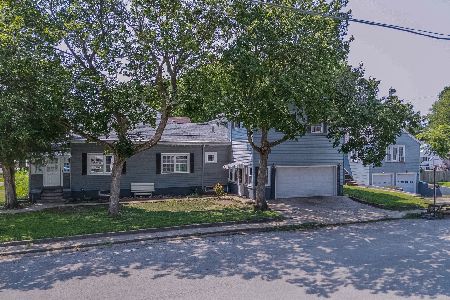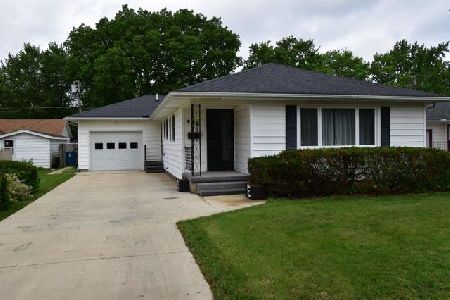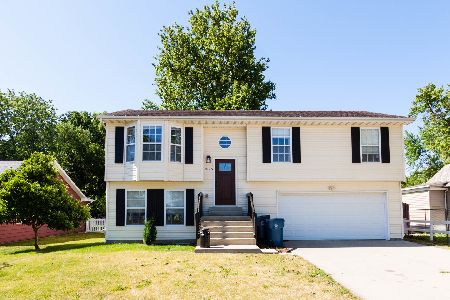205 Huber Street, Pontiac, Illinois 61764
$102,500
|
Sold
|
|
| Status: | Closed |
| Sqft: | 1,472 |
| Cost/Sqft: | $75 |
| Beds: | 3 |
| Baths: | 2 |
| Year Built: | 1959 |
| Property Taxes: | $1,317 |
| Days On Market: | 3203 |
| Lot Size: | 0,13 |
Description
This Ranch on Huber St. has been completely updated & truly gives you the "WOW" factor upon walking through the front door. With just under 1,500 Sq. Ft, it offers 3 Spacious BR's, 2 Full BA, large LR, Formal Dining Area, Beautiful Kitchen w/Tile Backsplash & Breakfast Bar, & Laundry Room/Utility Area. Large Master BR has 2 closets & its own full bath w/tub/shower, featuring a gorgeous tile surround. Guest Bath has tub/shower combo as well. Back entry-way/Laundry Room can be closed off with pocket doors. 14 X 24 Heated & Cooled Att. Garage w/New Door & Opener, & the extra wide concrete driveway provides plenty of extra parking space for guests. Roof, Windows, Electrical, Plumbing, Furnace & C/A, Water Heater, Kitchen & Bathrooms, Flooring Throughout, Drywall & Paint, Light Fixtures, Doors & Trim, have all been updated. Cosmetically, the interior has been very tastefully remodeled & should appeal to anyone! Seller to offer $2,000 Gift Card at closing towards Appliances!
Property Specifics
| Single Family | |
| — | |
| Ranch | |
| 1959 | |
| None | |
| — | |
| No | |
| 0.13 |
| Livingston | |
| — | |
| 0 / Not Applicable | |
| None | |
| Public | |
| Public Sewer | |
| 10285085 | |
| 151523328004 |
Nearby Schools
| NAME: | DISTRICT: | DISTANCE: | |
|---|---|---|---|
|
Middle School
Pontiac Junior High School |
429 | Not in DB | |
|
High School
Pontiac High School |
90 | Not in DB | |
Property History
| DATE: | EVENT: | PRICE: | SOURCE: |
|---|---|---|---|
| 25 Jul, 2017 | Sold | $102,500 | MRED MLS |
| 29 Jun, 2017 | Under contract | $109,900 | MRED MLS |
| 15 Apr, 2017 | Listed for sale | $109,900 | MRED MLS |
Room Specifics
Total Bedrooms: 3
Bedrooms Above Ground: 3
Bedrooms Below Ground: 0
Dimensions: —
Floor Type: Carpet
Dimensions: —
Floor Type: Carpet
Full Bathrooms: 2
Bathroom Amenities: —
Bathroom in Basement: 0
Rooms: Utility Room-1st Floor
Basement Description: Crawl
Other Specifics
| 1 | |
| — | |
| Concrete | |
| Patio, Porch | |
| Fenced Yard,Mature Trees | |
| 58.6 X 100 | |
| — | |
| Full | |
| First Floor Bedroom, First Floor Laundry, First Floor Full Bath | |
| — | |
| Not in DB | |
| — | |
| — | |
| — | |
| — |
Tax History
| Year | Property Taxes |
|---|---|
| 2017 | $1,317 |
Contact Agent
Nearby Similar Homes
Contact Agent
Listing Provided By
RE Dynamics

