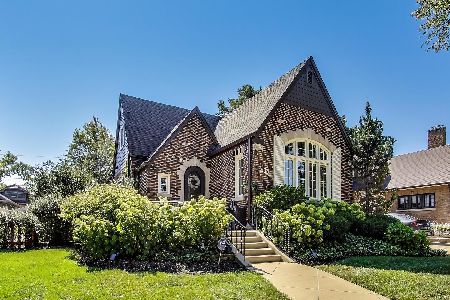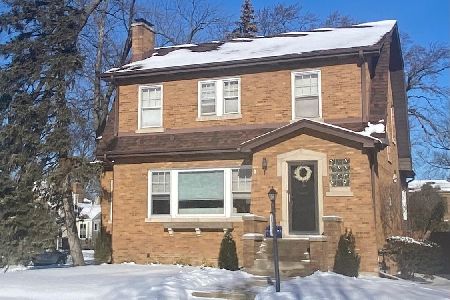205 Imperial Street, Park Ridge, Illinois 60068
$850,000
|
Sold
|
|
| Status: | Closed |
| Sqft: | 4,000 |
| Cost/Sqft: | $213 |
| Beds: | 4 |
| Baths: | 4 |
| Year Built: | 1957 |
| Property Taxes: | $14,545 |
| Days On Market: | 1810 |
| Lot Size: | 0,00 |
Description
This custom built home IN TOWN has everything your family could need. As you walk in the grand entry, you will first step into a two story foyer and you will see a bright and open front parlor room (living), formal dining room and an executive front office with French doors. As you continue through, there is a guest powder room, mud room, spacious eat in kitchen that opens to a massive family room with custom built shelving and a fireplace. Upstairs you'll find 4 bedrooms, one of which is a sizeable master en-suite with 2 walk in closets! The finished basement has a large rec room area, full bath, laundry room and storage. New roof. Two car garage off alley is heated/cooled. Cat 5 wiring and surround sound throughout. Walk to both Uptown Park Ridge and Edison Park for restaurants, library, movies, METRA train etc. The PREFECT location!
Property Specifics
| Single Family | |
| — | |
| — | |
| 1957 | |
| Full | |
| CUSTOM BUILT | |
| No | |
| — |
| Cook | |
| — | |
| 0 / Not Applicable | |
| None | |
| Lake Michigan,Public | |
| Public Sewer | |
| 10987150 | |
| 09363160110000 |
Nearby Schools
| NAME: | DISTRICT: | DISTANCE: | |
|---|---|---|---|
|
Grade School
Theodore Roosevelt Elementary Sc |
64 | — | |
|
Middle School
Lincoln Middle School |
64 | Not in DB | |
|
High School
Maine South High School |
207 | Not in DB | |
Property History
| DATE: | EVENT: | PRICE: | SOURCE: |
|---|---|---|---|
| 15 Apr, 2021 | Sold | $850,000 | MRED MLS |
| 11 Feb, 2021 | Under contract | $850,000 | MRED MLS |
| 4 Feb, 2021 | Listed for sale | $850,000 | MRED MLS |
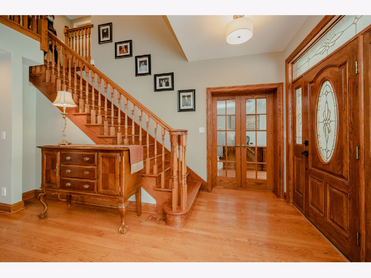
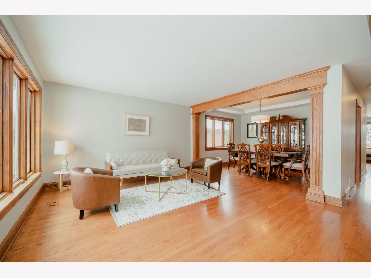
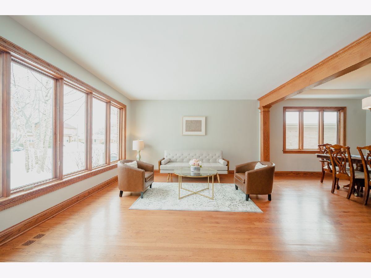
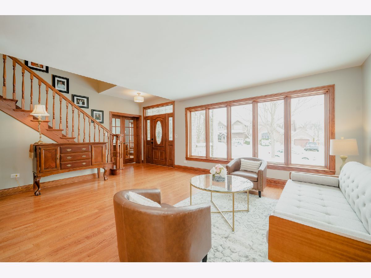
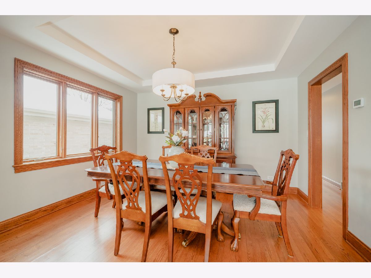
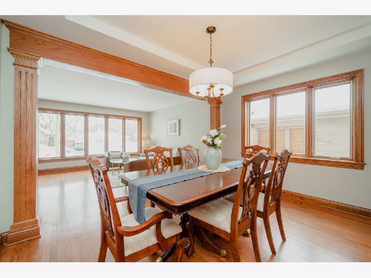
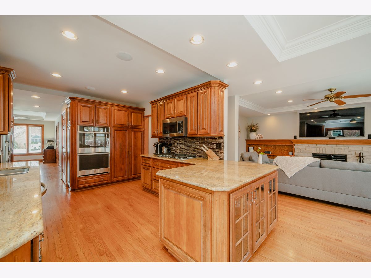
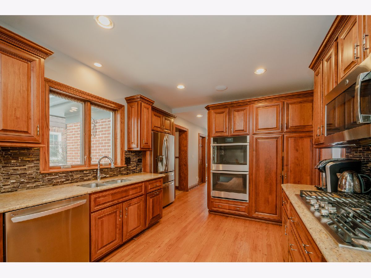
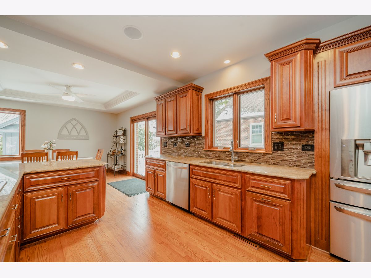
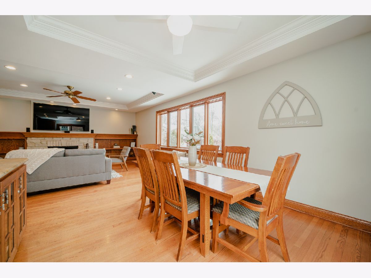
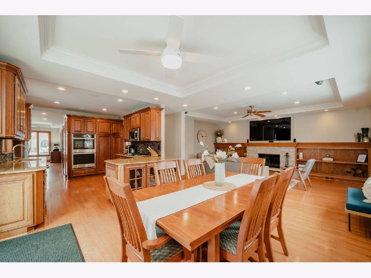
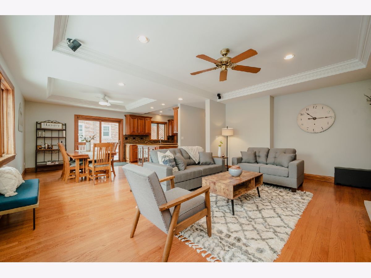
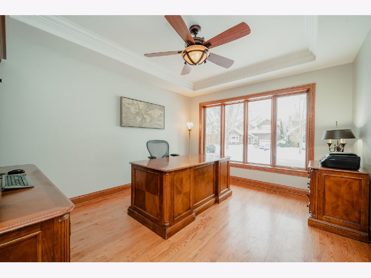
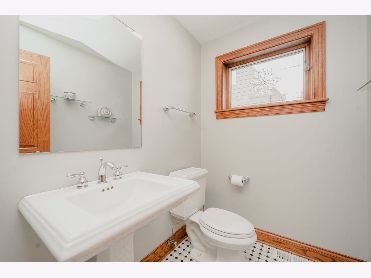
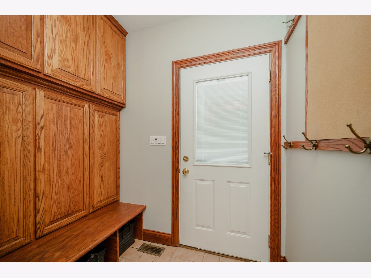
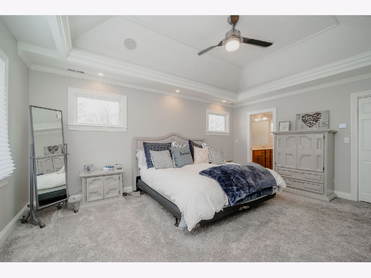
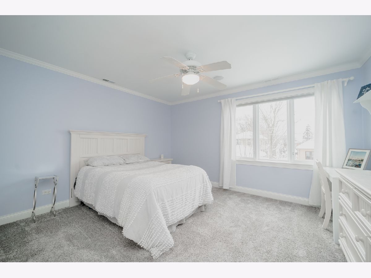
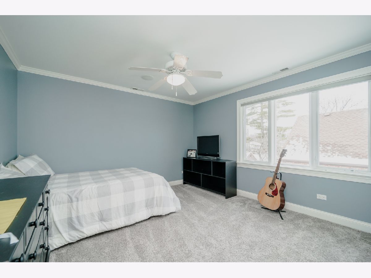
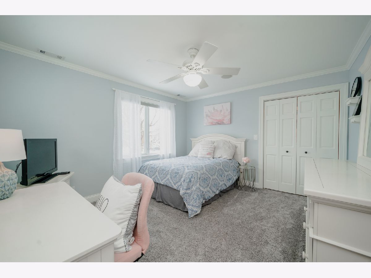
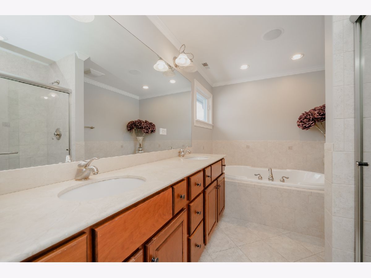
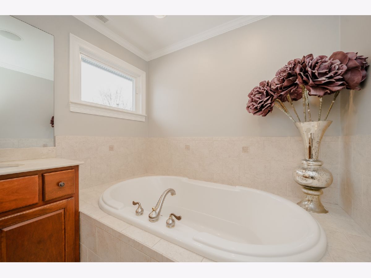
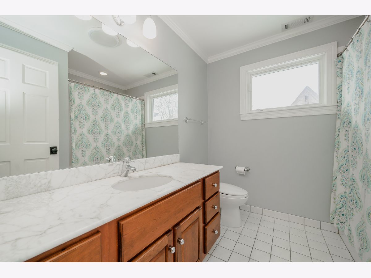
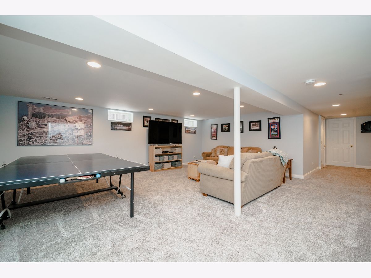
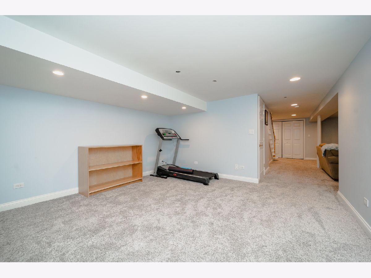
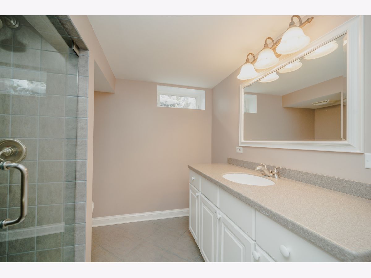
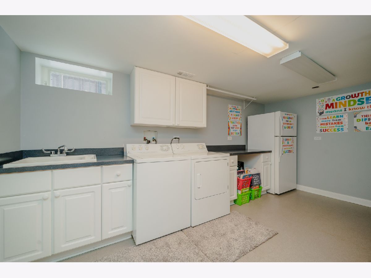
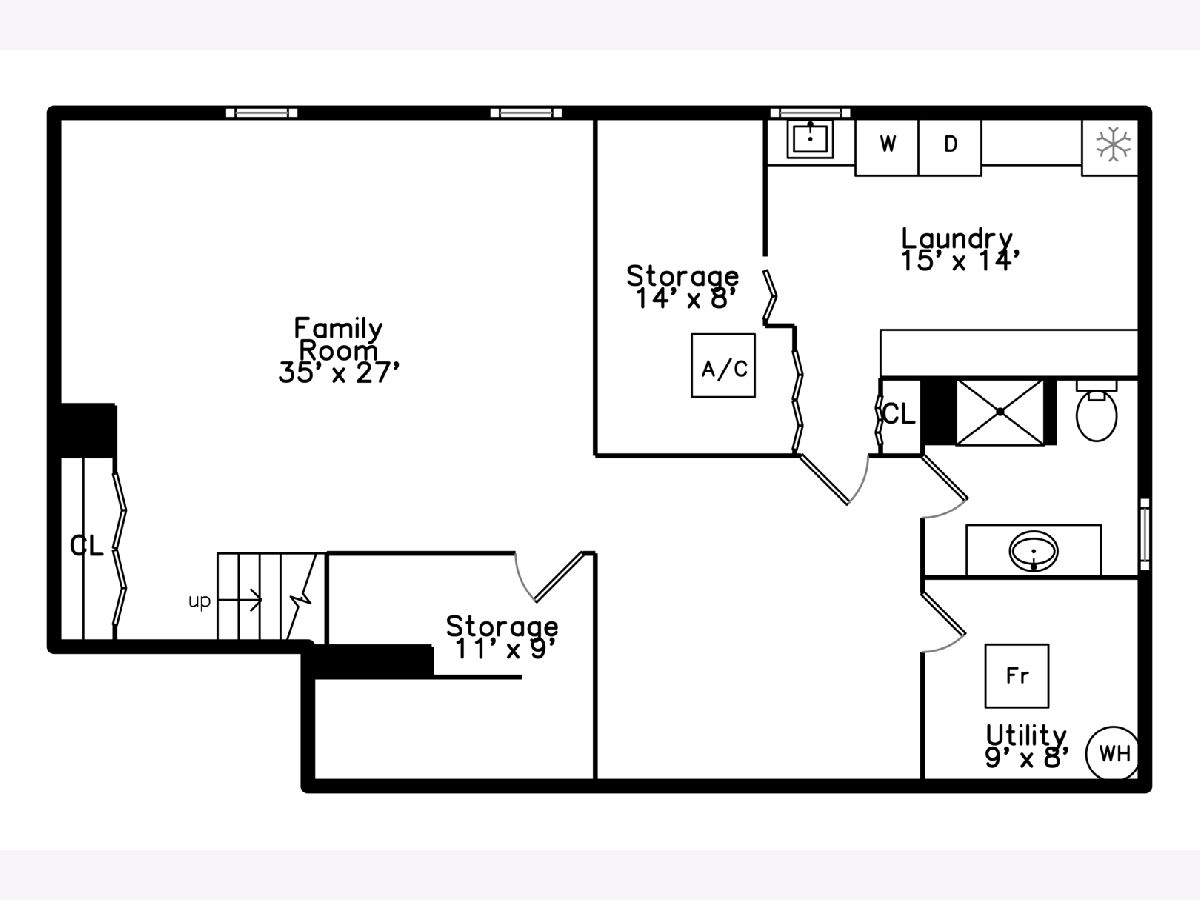
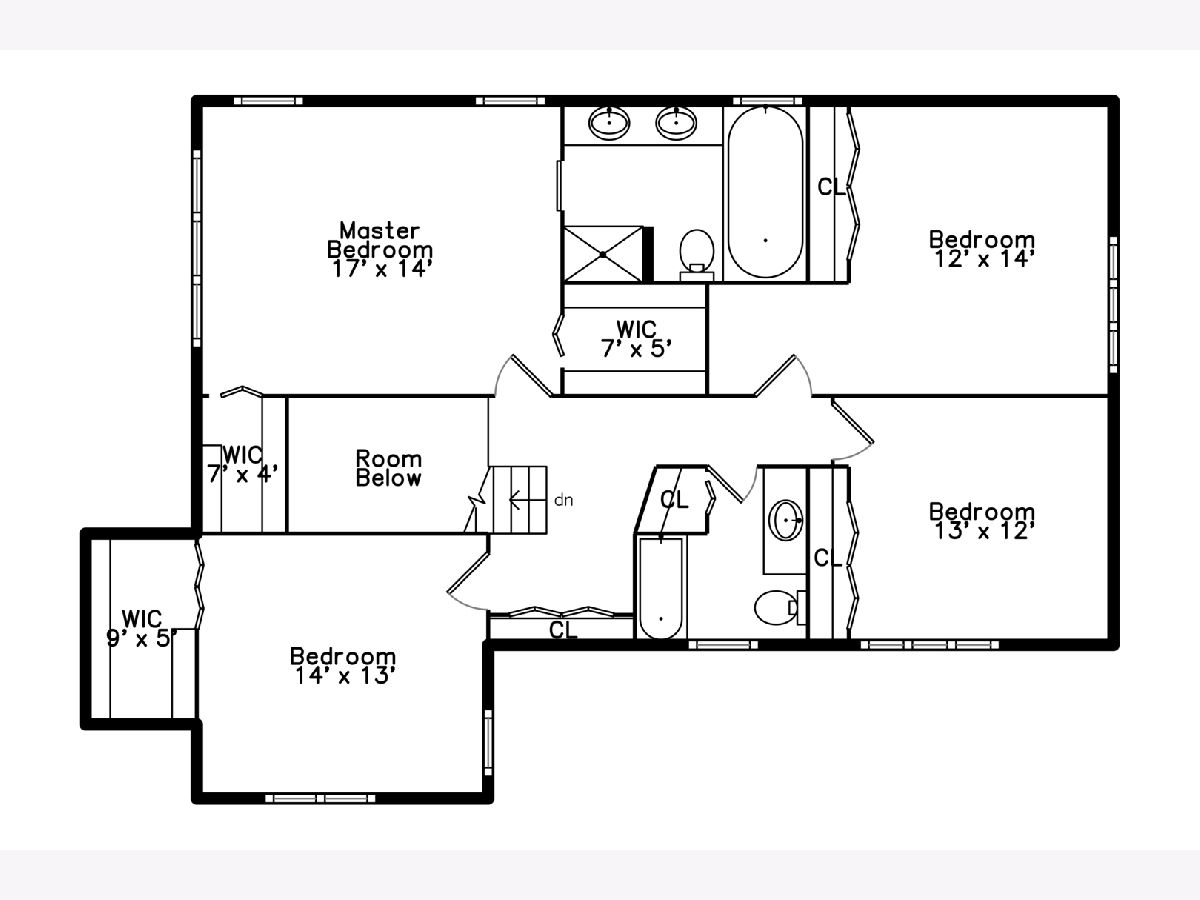
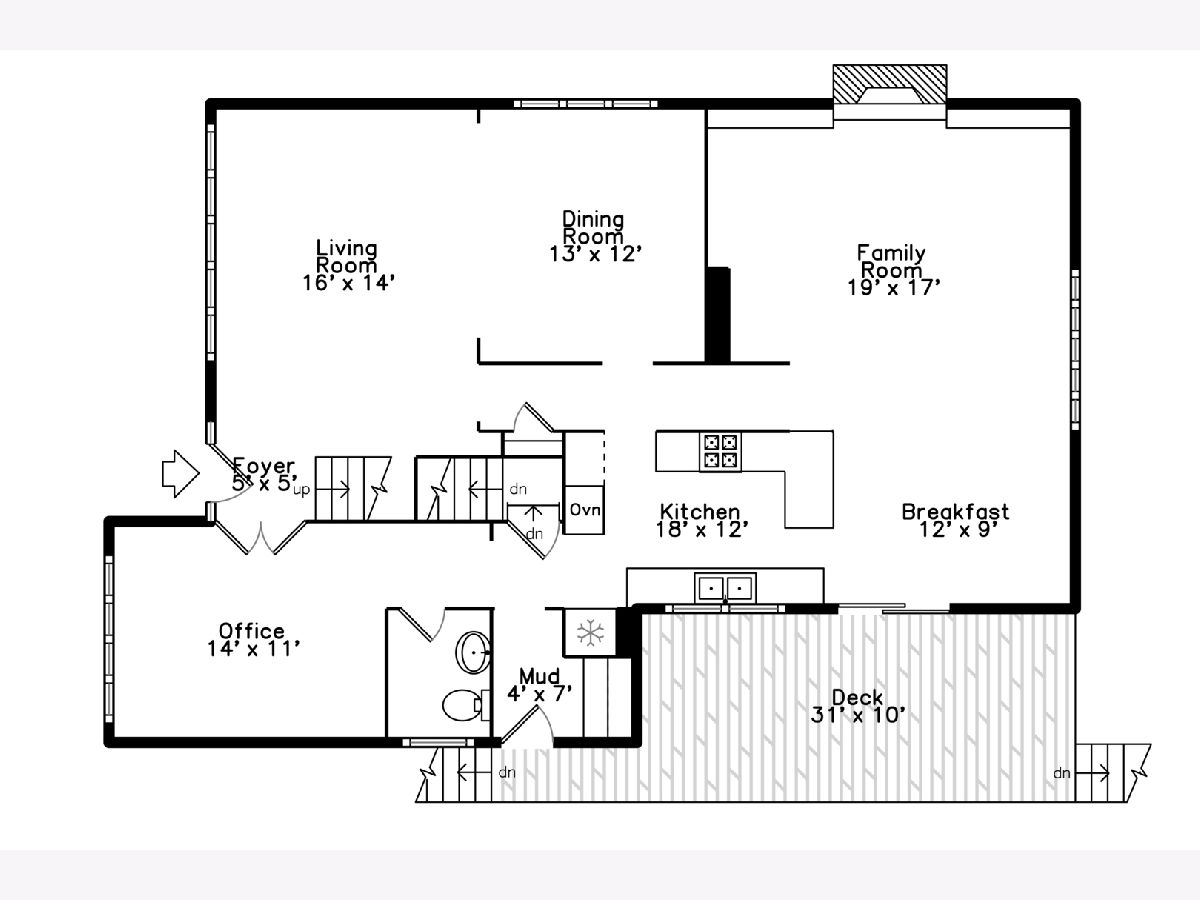
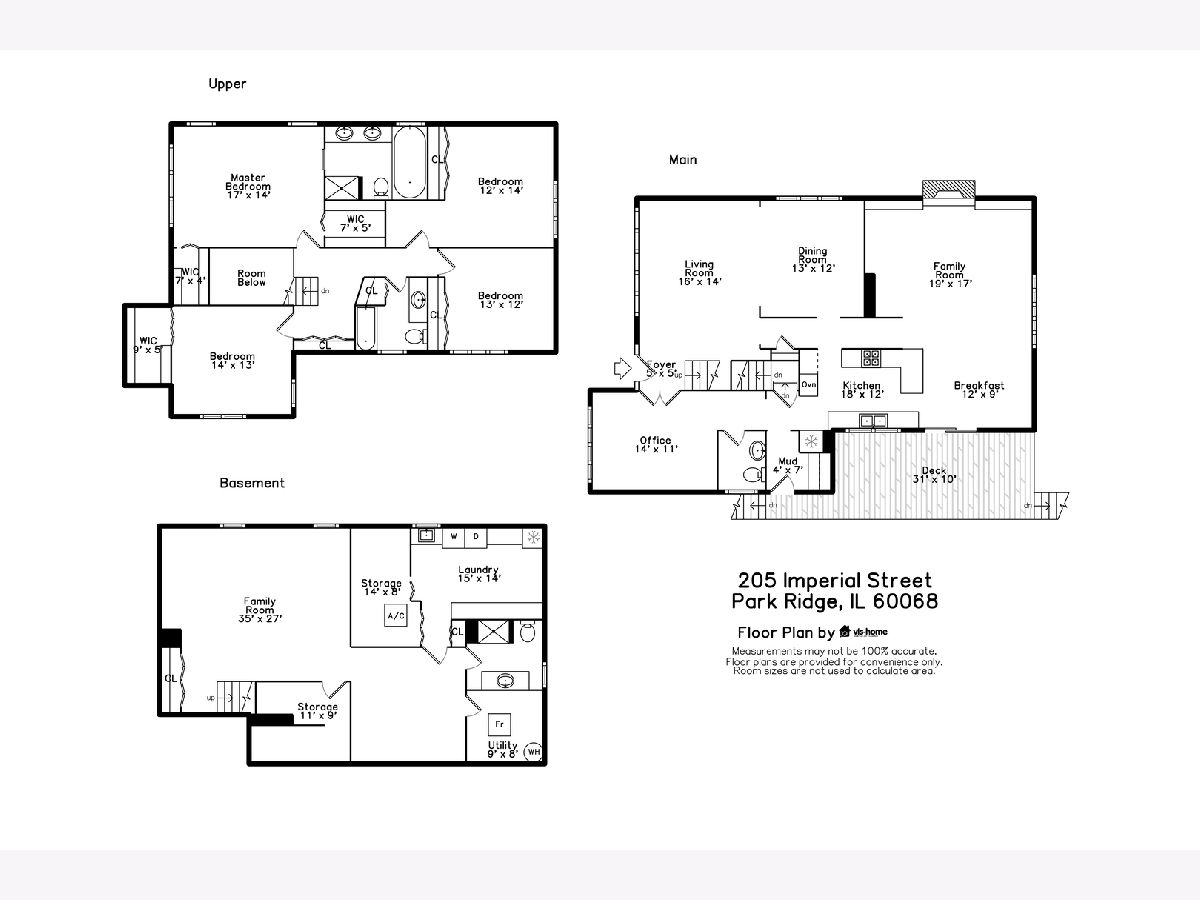
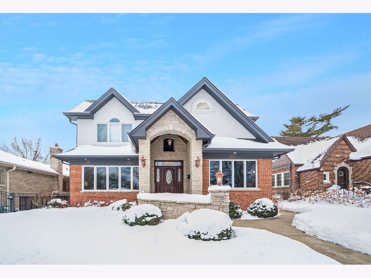
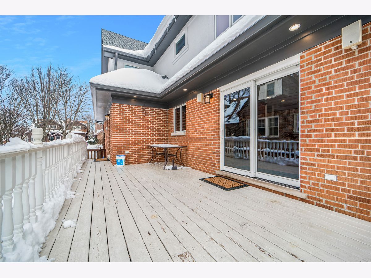
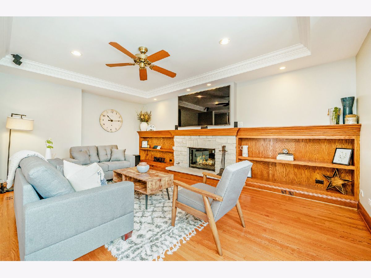
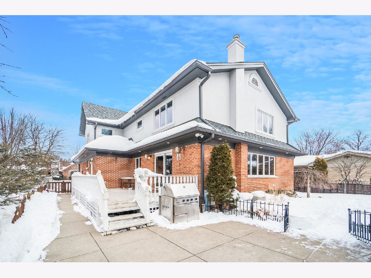
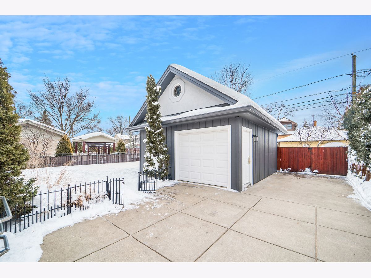
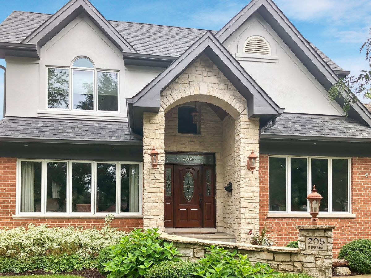
Room Specifics
Total Bedrooms: 4
Bedrooms Above Ground: 4
Bedrooms Below Ground: 0
Dimensions: —
Floor Type: Carpet
Dimensions: —
Floor Type: Carpet
Dimensions: —
Floor Type: Carpet
Full Bathrooms: 4
Bathroom Amenities: Double Sink,Soaking Tub
Bathroom in Basement: 1
Rooms: Walk In Closet,Eating Area,Office,Mud Room,Foyer,Recreation Room,Storage,Utility Room-Lower Level,Foyer
Basement Description: Finished
Other Specifics
| 2 | |
| Concrete Perimeter | |
| Off Alley | |
| Deck, Storms/Screens | |
| Fenced Yard | |
| 6250 | |
| — | |
| Full | |
| Skylight(s), Hardwood Floors, Built-in Features, Walk-In Closet(s), Open Floorplan, Granite Counters, Separate Dining Room | |
| Double Oven, Microwave, Dishwasher, Refrigerator, Washer, Dryer, Disposal, Stainless Steel Appliance(s), Cooktop | |
| Not in DB | |
| Park, Curbs, Sidewalks, Street Paved | |
| — | |
| — | |
| Wood Burning, Gas Starter |
Tax History
| Year | Property Taxes |
|---|---|
| 2021 | $14,545 |
Contact Agent
Nearby Similar Homes
Nearby Sold Comparables
Contact Agent
Listing Provided By
Dream Town Realty




