205 Kirchhoff Road, Arlington Heights, Illinois 60005
$470,000
|
Sold
|
|
| Status: | Closed |
| Sqft: | 2,023 |
| Cost/Sqft: | $245 |
| Beds: | 3 |
| Baths: | 3 |
| Year Built: | 1978 |
| Property Taxes: | $9,606 |
| Days On Market: | 1730 |
| Lot Size: | 0,19 |
Description
Pristine home - a true Gem! From the moment you walk up to the home, with its inviting courtyard to the private backyard filled with mature arborvitaes and rosebushes, you'll fall in love with everything in between! Hardwood flooring in the living room, dining room, family room and all bedrooms. The living room & dining room boasts elegance and beauty with the cathedral arch windows and creates a dramatic effect along with the vaulted ceiling. New window shades are bottom up and top down which complete the look. Home is flooded with natural light and there are great views from the kitchen and connected family room. Enjoy your beverages from the built-in wet bar and in front of the gas fireplace in family room. Great eat-in kitchen with granite countertops, stainless steel sink and large pantry. Nice sized main bedroom with private bath and large walk-in closet along with finished attic. Other bedrooms have great closet space too! Home has a finished basement with newly installed escape window for safety. Wooden deck and Weber Gas Grill. 6 ft privacy fence. Many NEW updates, which include: Central vacuum system that can reach the entire home, underground sprinkler system, professional landscaping with exterior lighting. All NEW concrete drive, garage and around the exterior of the home. NEW front and utility door. Most new windows. Freshly painted inside and also NEW Siding outside. New shower with marble & granite on the 1st floor. NEW washer & dryer, furnace, air conditioner, garbage disposal and much more! Abundance of storage with finished attic & concrete crawl space. Come view, you won't be disappointed. All you need to do is move in! Note: DON'T LET THE ADDRESS FOOL YOU. This home is on Highland Ave. and snuggles next to Scarsdale & Pioneer Park. Super convenient location near downtown Arlington Heights and Metra.
Property Specifics
| Single Family | |
| — | |
| Tri-Level | |
| 1978 | |
| Partial | |
| — | |
| No | |
| 0.19 |
| Cook | |
| — | |
| — / Not Applicable | |
| None | |
| Lake Michigan,Public | |
| Public Sewer | |
| 11064322 | |
| 03314170110000 |
Nearby Schools
| NAME: | DISTRICT: | DISTANCE: | |
|---|---|---|---|
|
Grade School
Westgate Elementary School |
25 | — | |
|
Middle School
South Middle School |
25 | Not in DB | |
|
High School
Rolling Meadows High School |
214 | Not in DB | |
Property History
| DATE: | EVENT: | PRICE: | SOURCE: |
|---|---|---|---|
| 16 Aug, 2021 | Sold | $470,000 | MRED MLS |
| 17 Jun, 2021 | Under contract | $495,000 | MRED MLS |
| 23 Apr, 2021 | Listed for sale | $495,000 | MRED MLS |
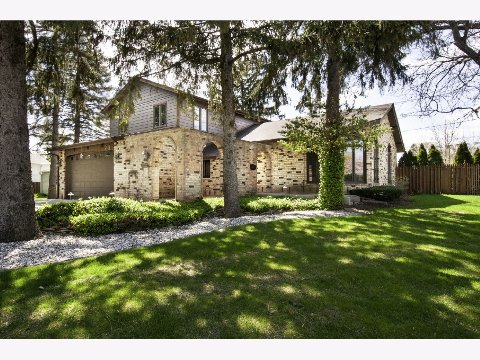
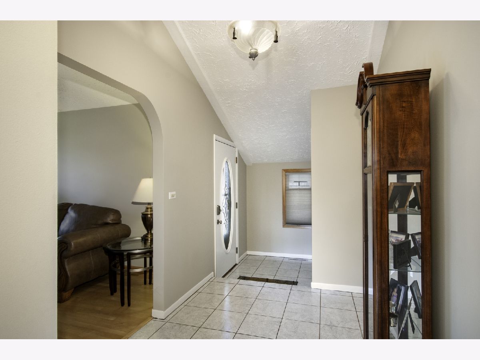
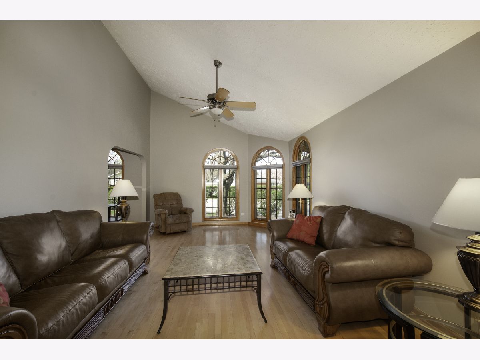
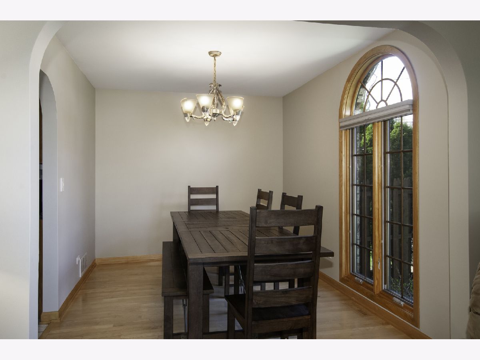
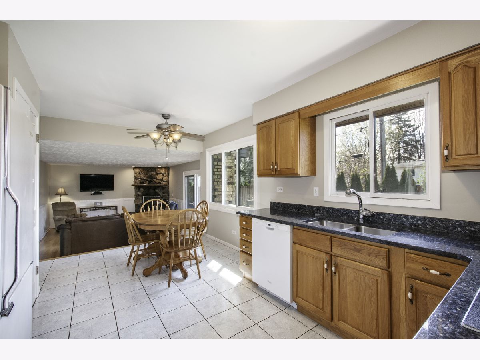
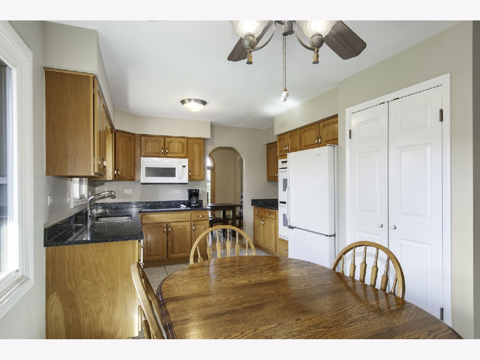
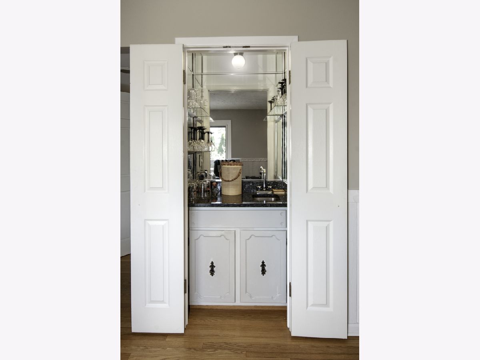
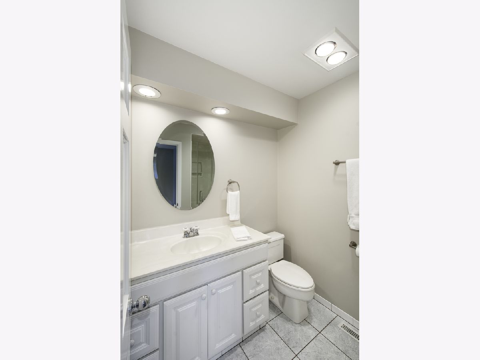
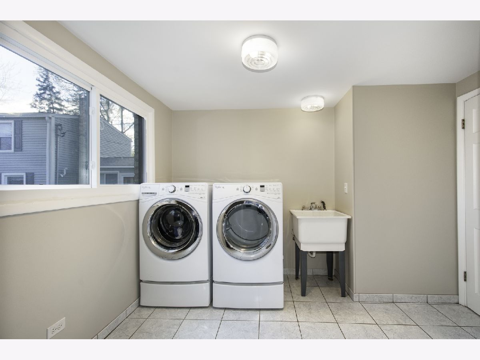
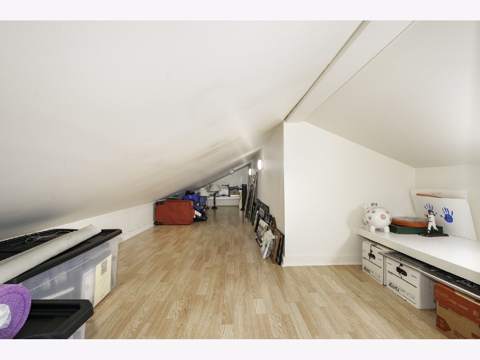
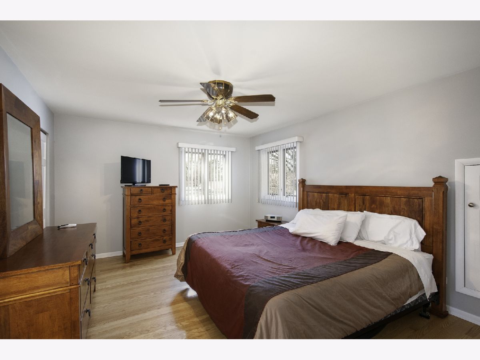
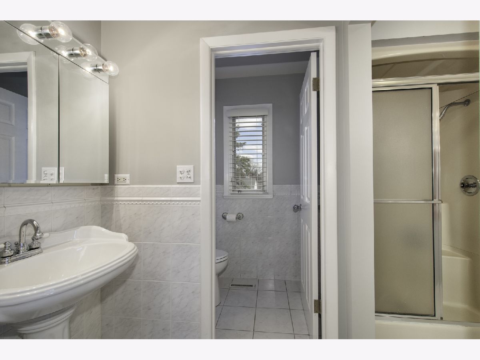
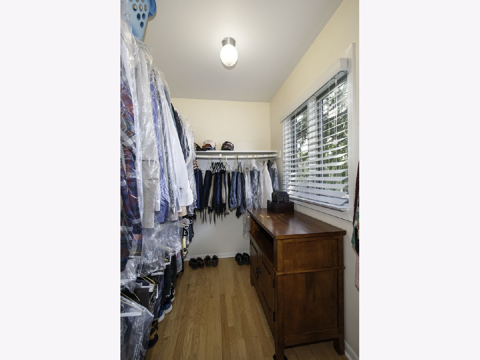
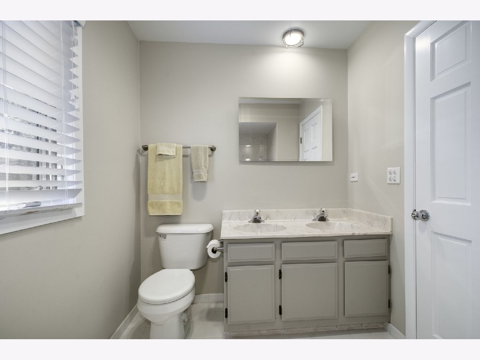
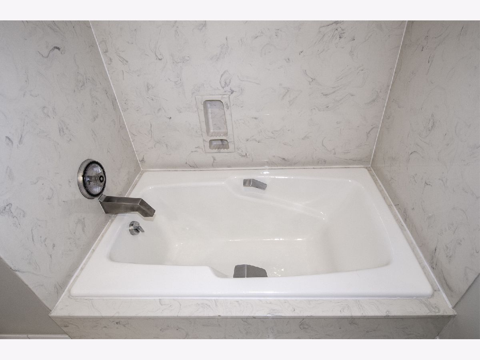
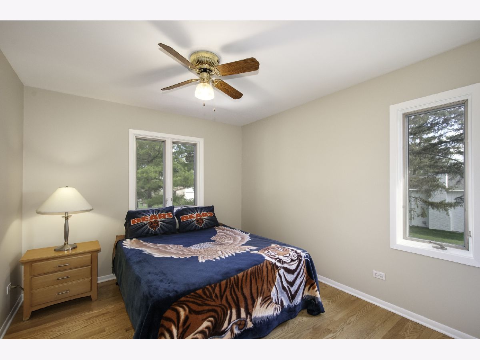
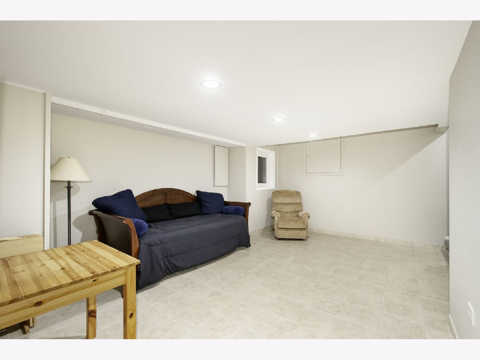
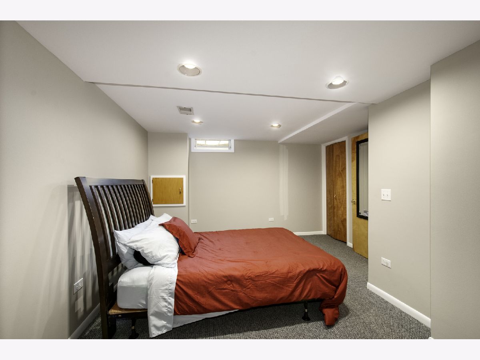
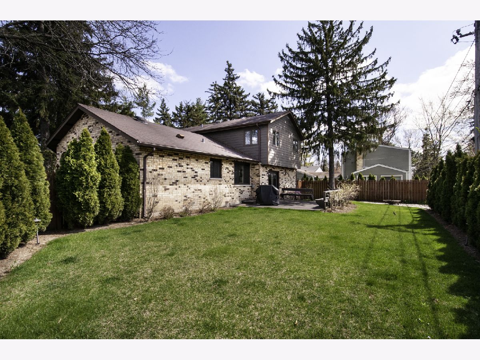
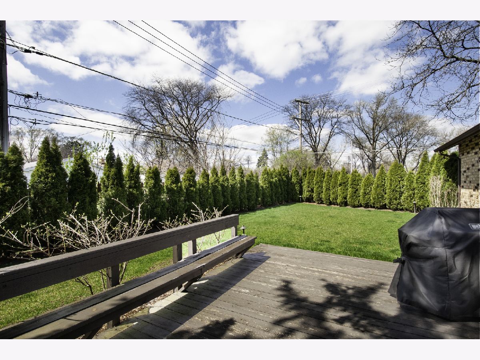
Room Specifics
Total Bedrooms: 4
Bedrooms Above Ground: 3
Bedrooms Below Ground: 1
Dimensions: —
Floor Type: Hardwood
Dimensions: —
Floor Type: Hardwood
Dimensions: —
Floor Type: Carpet
Full Bathrooms: 3
Bathroom Amenities: Separate Shower,Double Sink,Soaking Tub
Bathroom in Basement: 0
Rooms: Attic,Family Room,Foyer,Mud Room,Pantry,Walk In Closet
Basement Description: Finished
Other Specifics
| 2 | |
| Concrete Perimeter | |
| Concrete | |
| Deck, Storms/Screens, Outdoor Grill | |
| Corner Lot,Fenced Yard,Landscaped,Mature Trees,Outdoor Lighting,Wood Fence | |
| 112X147X132X46 | |
| Finished | |
| Full | |
| Vaulted/Cathedral Ceilings, Bar-Wet, Hardwood Floors, First Floor Laundry, First Floor Full Bath, Built-in Features, Walk-In Closet(s), Granite Counters, Separate Dining Room | |
| Double Oven, Microwave, Dishwasher, Refrigerator, Washer, Dryer, Cooktop, Built-In Oven | |
| Not in DB | |
| — | |
| — | |
| — | |
| Attached Fireplace Doors/Screen, Electric, Gas Log, Gas Starter |
Tax History
| Year | Property Taxes |
|---|---|
| 2021 | $9,606 |
Contact Agent
Nearby Similar Homes
Nearby Sold Comparables
Contact Agent
Listing Provided By
d'aprile properties











