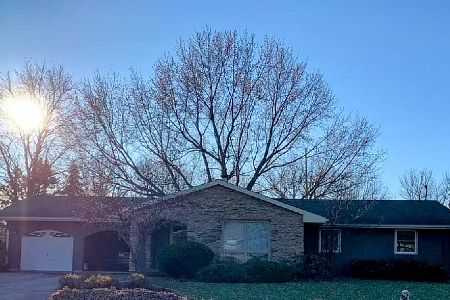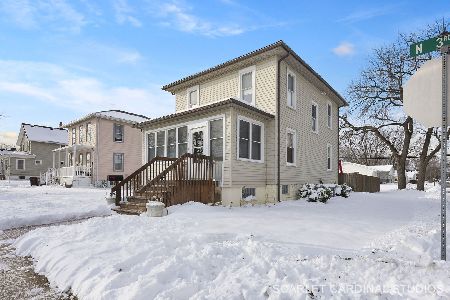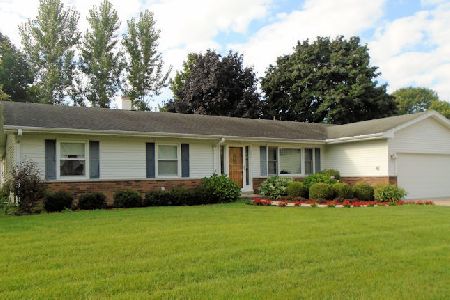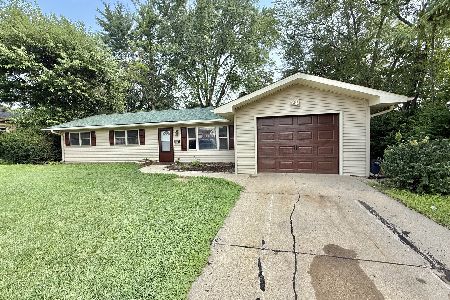205 Linder Lane, Rochelle, Illinois 61068
$187,600
|
Sold
|
|
| Status: | Closed |
| Sqft: | 2,194 |
| Cost/Sqft: | $90 |
| Beds: | 4 |
| Baths: | 4 |
| Year Built: | 1970 |
| Property Taxes: | $5,029 |
| Days On Market: | 2140 |
| Lot Size: | 0,32 |
Description
ARE YOU LOOKING FOR A LARGE HOME IN A GREAT LOCATION? Almost 2200 Sq Ft Plus the Basement. All Rooms Are Very Large in This Home. The Over Sized Family Room Has a Gas Fireplace for Those Cold Winter Days! The Large Eat in Kitchen has White Cabinetry and a Patio Door Leading to the Multilevel Deck. There is a Living Room Connected to the Dining Room. (Bring Your Biggest Table for this One!) 1st Floor Laundry! 1/2 Bath on 1st Floor! The 1st Room You See on the 2nd Level is the Bonus Loft Area. The Master Bedroom is an Incredible Size, with Vaulted Ceiling, French Doors and a Fireplace. When You Enter the Master Bathroom You Will have to Chose Which Door to Enter!! Double Sinks, Jetted Tub, Separate Shower, 2 Walk In Closets. Bedroom 4 Also Has its Own Bathroom. The Basement has Another Entertaining Area and 2 More Bedrooms. You will Just Have to Pick Your Own Floor Coverings. Very Close to I-39, I-88, Rt 251, Shopping and Restaurants By Also!! Hurry it Will Not Last!! Priced For A Quick Sale!!
Property Specifics
| Single Family | |
| — | |
| — | |
| 1970 | |
| Partial | |
| — | |
| No | |
| 0.32 |
| Ogle | |
| — | |
| 0 / Not Applicable | |
| None | |
| Public | |
| Public Sewer | |
| 10678640 | |
| 24242270090000 |
Nearby Schools
| NAME: | DISTRICT: | DISTANCE: | |
|---|---|---|---|
|
Middle School
Rochelle Middle School |
231 | Not in DB | |
|
High School
Rochelle Township High School |
212 | Not in DB | |
Property History
| DATE: | EVENT: | PRICE: | SOURCE: |
|---|---|---|---|
| 9 Jul, 2020 | Sold | $187,600 | MRED MLS |
| 27 May, 2020 | Under contract | $197,000 | MRED MLS |
| 28 Mar, 2020 | Listed for sale | $197,000 | MRED MLS |
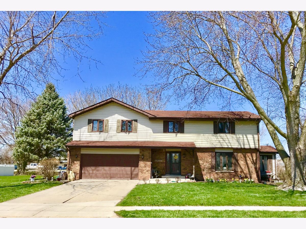
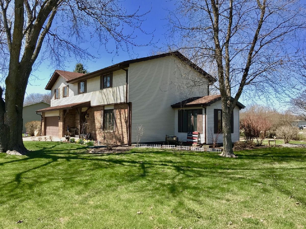
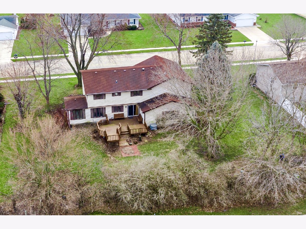
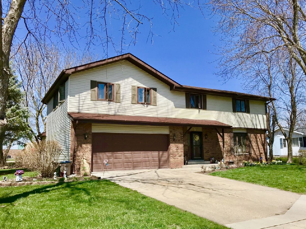
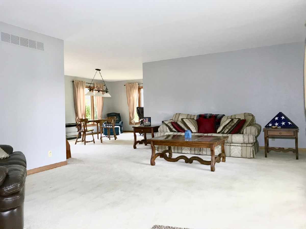
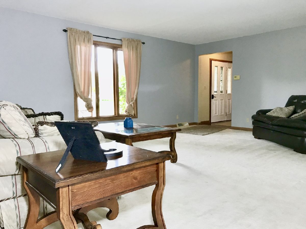
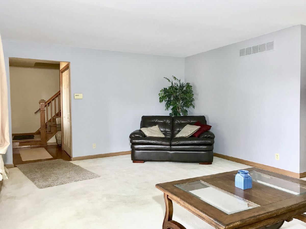
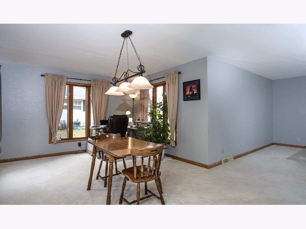
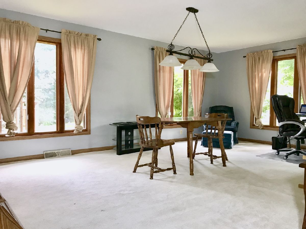
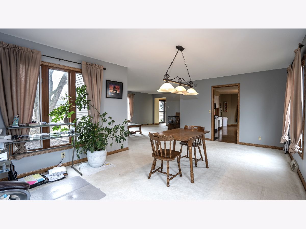
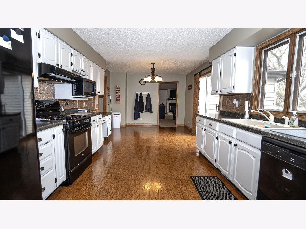
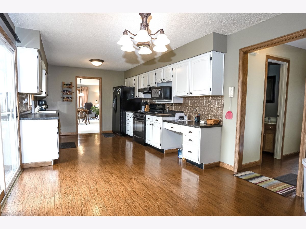
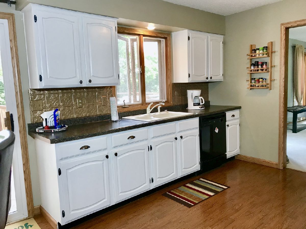
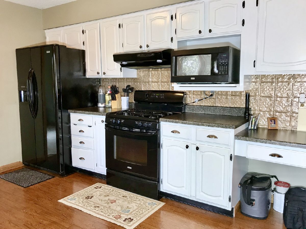
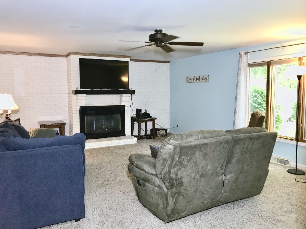
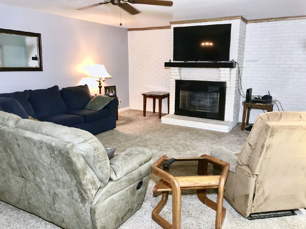
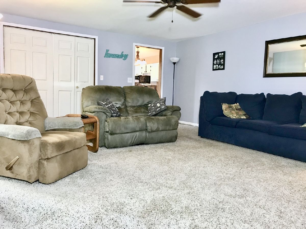
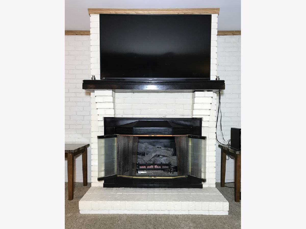
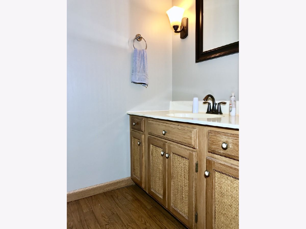
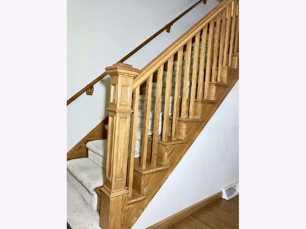
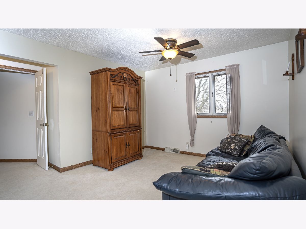
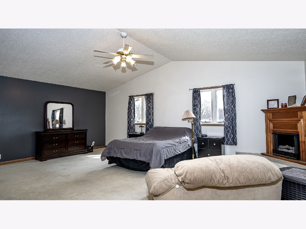
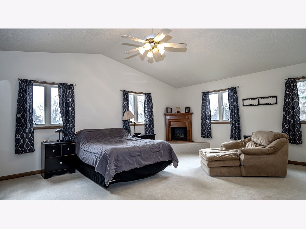
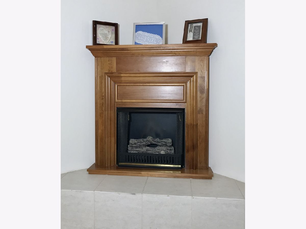
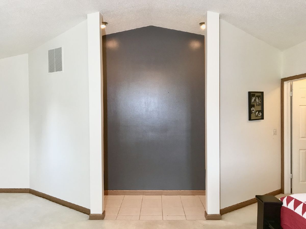
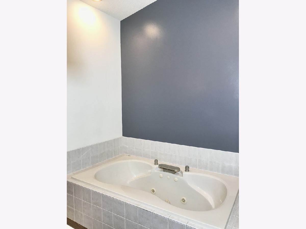
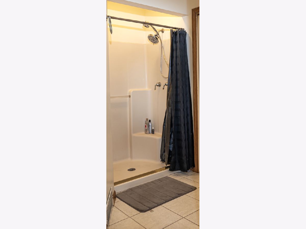
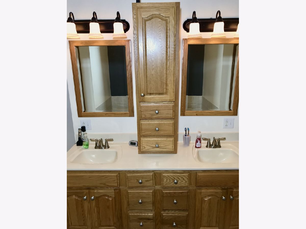
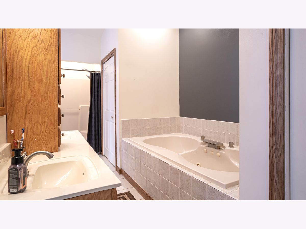
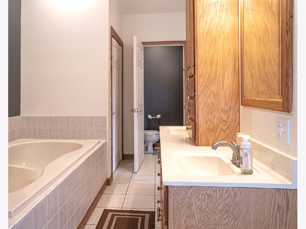
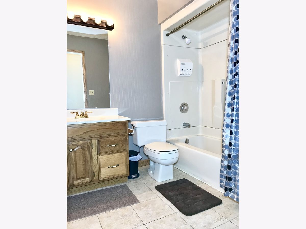
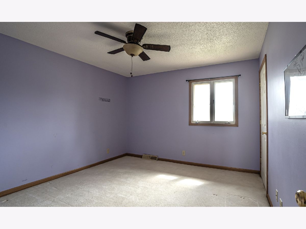
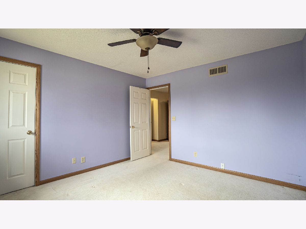
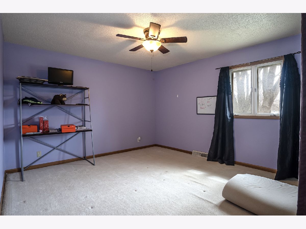
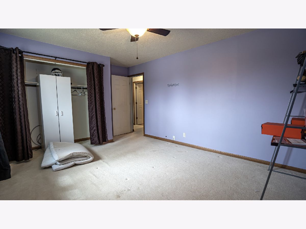
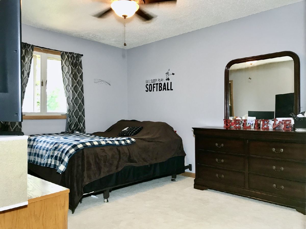
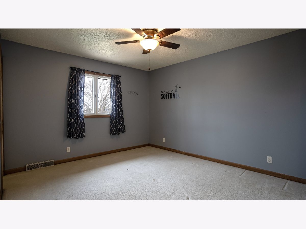
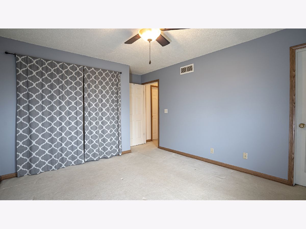
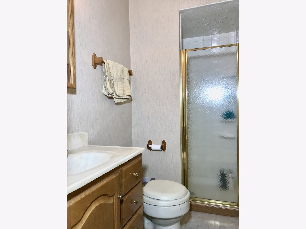
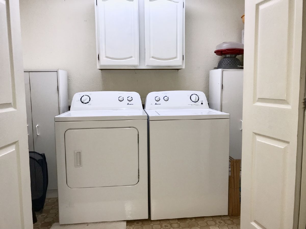
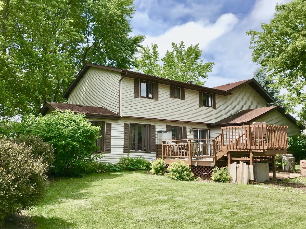
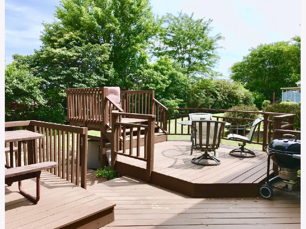
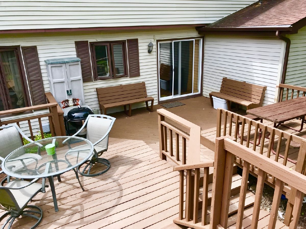
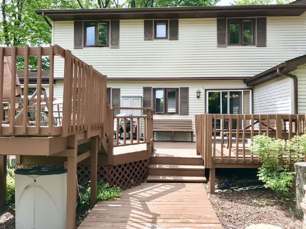
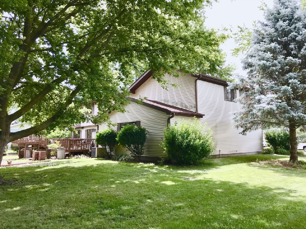
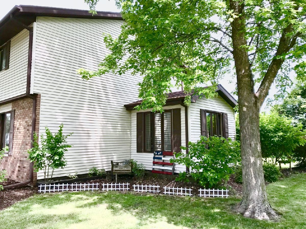
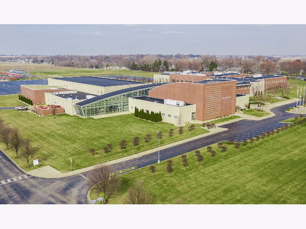
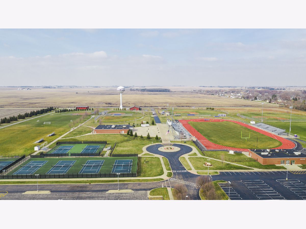
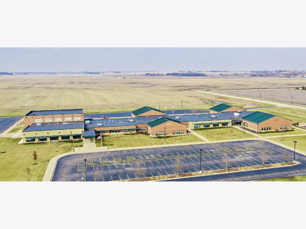
Room Specifics
Total Bedrooms: 6
Bedrooms Above Ground: 4
Bedrooms Below Ground: 2
Dimensions: —
Floor Type: Carpet
Dimensions: —
Floor Type: Carpet
Dimensions: —
Floor Type: Carpet
Dimensions: —
Floor Type: —
Dimensions: —
Floor Type: —
Full Bathrooms: 4
Bathroom Amenities: Whirlpool,Separate Shower,Double Sink
Bathroom in Basement: 0
Rooms: Loft,Bedroom 5,Bedroom 6,Recreation Room
Basement Description: Partially Finished,Crawl
Other Specifics
| 2 | |
| Concrete Perimeter | |
| Concrete | |
| Deck, Porch, Storms/Screens | |
| Mature Trees | |
| 107 X 130 | |
| — | |
| Full | |
| Vaulted/Cathedral Ceilings, First Floor Laundry, Walk-In Closet(s) | |
| Range, Microwave, Dishwasher, Refrigerator, Washer, Dryer, Disposal | |
| Not in DB | |
| Park, Pool, Airport/Runway, Curbs, Sidewalks, Street Lights | |
| — | |
| — | |
| Gas Log |
Tax History
| Year | Property Taxes |
|---|---|
| 2020 | $5,029 |
Contact Agent
Nearby Similar Homes
Nearby Sold Comparables
Contact Agent
Listing Provided By
Coldwell Banker Real Estate Group - Sycamore

