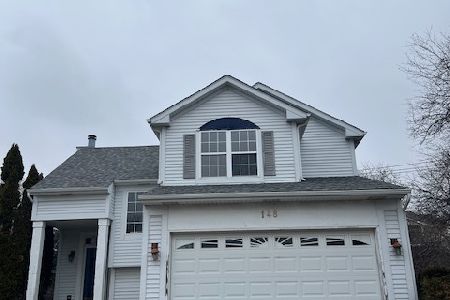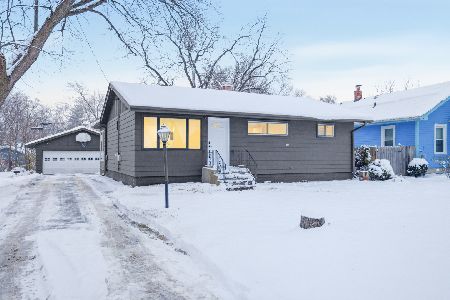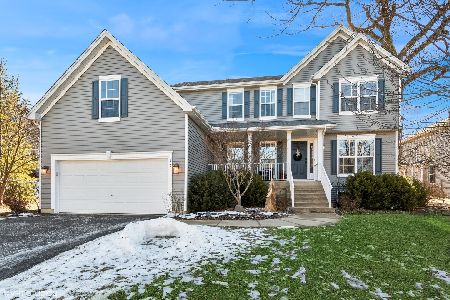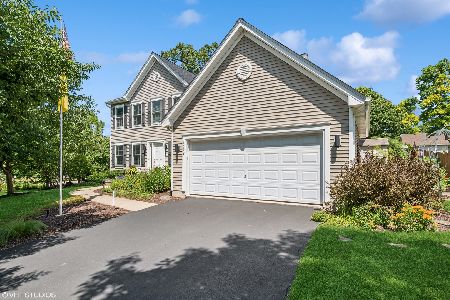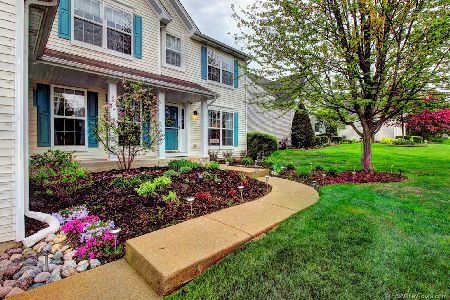205 Maple Ridge Lane, Montgomery, Illinois 60538
$235,000
|
Sold
|
|
| Status: | Closed |
| Sqft: | 2,451 |
| Cost/Sqft: | $100 |
| Beds: | 4 |
| Baths: | 3 |
| Year Built: | 2006 |
| Property Taxes: | $6,390 |
| Days On Market: | 3796 |
| Lot Size: | 0,22 |
Description
Superior design by Airhart Construction offers open floor plan & attention to detail only found in a custom home-Soaring 2 story Family room has full view windows and Gallery overlook-Hardwood floors & custom cabinetry enhance the rich decor-Expansive Master Bedroom with vaulted ceiling and private full luxury bath-Finished lookout basement offers rooms for casual entertaining or hosting overnight guests including a 2nd kitchen-Media room-recreation room plus game room with full size closet and lookout window-Ample basement storage areas for keeping needed items-Gracious front entry porch and multi-tiered stamped concrete patios with landscaped retaining walls offer options for outdoor entertaining or just relaxing at home-Privacy fence surrounds lavish landscaped back yard which complements the plantings in the front and side yards-Blocks to Fox River and subdivision play ground-REGULAR SALE-FLEXIBLE CLOSING-Enduring quality-Great condition-Best Value-See Agent Remarks For Exclusions
Property Specifics
| Single Family | |
| — | |
| Traditional | |
| 2006 | |
| Full,English | |
| AIRHART CUSTOM | |
| No | |
| 0.22 |
| Kane | |
| Arbor Ridge | |
| 0 / Not Applicable | |
| None | |
| Public | |
| Public Sewer, Sewer-Storm | |
| 09029249 | |
| 1533408006 |
Nearby Schools
| NAME: | DISTRICT: | DISTANCE: | |
|---|---|---|---|
|
Grade School
Nicholson Elementary School |
129 | — | |
|
Middle School
Washington Middle School |
129 | Not in DB | |
|
High School
West Aurora High School |
129 | Not in DB | |
Property History
| DATE: | EVENT: | PRICE: | SOURCE: |
|---|---|---|---|
| 23 Dec, 2015 | Sold | $235,000 | MRED MLS |
| 18 Oct, 2015 | Under contract | $244,900 | MRED MLS |
| — | Last price change | $247,900 | MRED MLS |
| 3 Sep, 2015 | Listed for sale | $249,900 | MRED MLS |
| 27 Feb, 2025 | Sold | $425,000 | MRED MLS |
| 2 Feb, 2025 | Under contract | $410,000 | MRED MLS |
| 30 Jan, 2025 | Listed for sale | $410,000 | MRED MLS |
Room Specifics
Total Bedrooms: 4
Bedrooms Above Ground: 4
Bedrooms Below Ground: 0
Dimensions: —
Floor Type: Carpet
Dimensions: —
Floor Type: Carpet
Dimensions: —
Floor Type: Carpet
Full Bathrooms: 3
Bathroom Amenities: Whirlpool,Separate Shower,Double Sink
Bathroom in Basement: 0
Rooms: Kitchen,Breakfast Room,Den,Foyer,Game Room,Media Room,Recreation Room,Storage,Other Room
Basement Description: Finished
Other Specifics
| 2 | |
| Concrete Perimeter | |
| Asphalt | |
| Patio, Porch, Stamped Concrete Patio, Storms/Screens | |
| Fenced Yard,Landscaped | |
| 74 X 134 X 71 X 133 | |
| Unfinished | |
| Full | |
| Vaulted/Cathedral Ceilings, Bar-Dry | |
| Range, Microwave, Dishwasher, Refrigerator, Washer, Dryer, Disposal | |
| Not in DB | |
| Sidewalks, Street Lights, Street Paved | |
| — | |
| — | |
| Attached Fireplace Doors/Screen, Gas Log, Gas Starter, Heatilator |
Tax History
| Year | Property Taxes |
|---|---|
| 2015 | $6,390 |
| 2025 | $7,685 |
Contact Agent
Nearby Sold Comparables
Contact Agent
Listing Provided By
RE/MAX of Naperville

